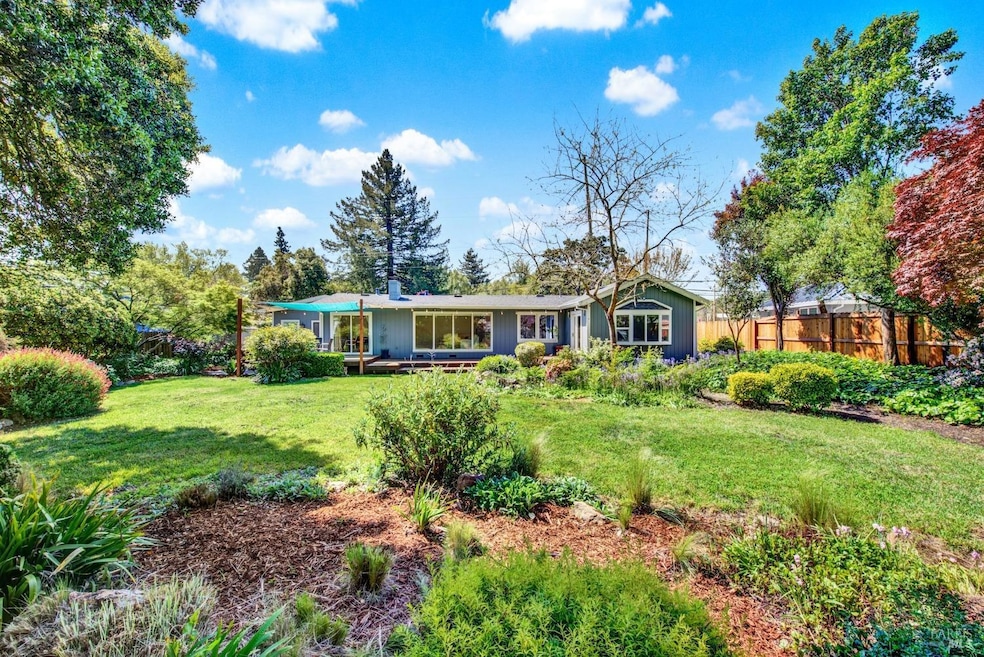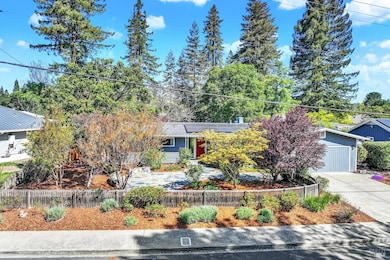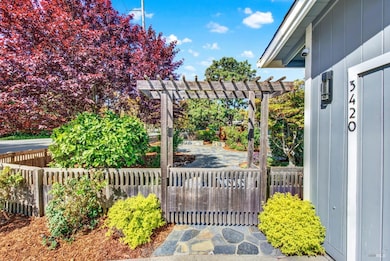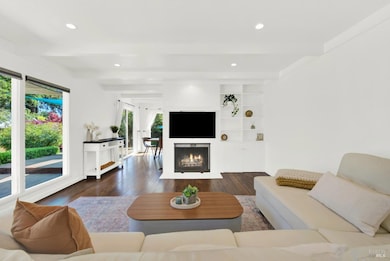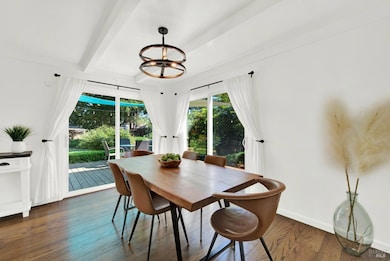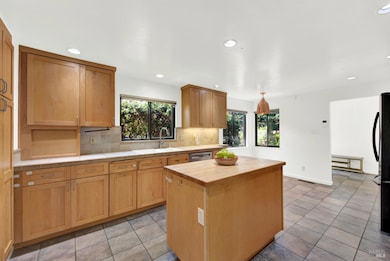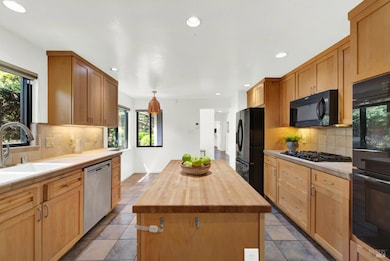
3420 Browns Valley Rd Napa, CA 94558
Browns Valley NeighborhoodEstimated payment $7,704/month
Highlights
- Solar Power System
- Wood Flooring
- Butcher Block Countertops
- Deck
- Window or Skylight in Bathroom
- 2-minute walk to Buhman Park
About This Home
A botanical front and backyard designed by a Master Gardener highlights this Browns Valley retreat. Set on 1/3 acre, this single-level home features wood floors, central HVAC, and dual-pane floor-to-ceiling windows that fill the space with natural light. The updated kitchen includes Omega cabinetry, gas cooktop, center island, and casual dining, with a formal dining room adjacent. The living room features a wood-burning fireplace and opens to the deck and yard. The primary suite, located at the back of the home, includes a bay window and sliding door to the backyard. Nearly every room offers outdoor access for true indoor-outdoor living. A permitted Jr. ADU with a private entrance provides space for guests, an office, or studio. Energy-conscious buyers will appreciate the owned solar system and low true-up costs. The flexible floorplan functions as a 3 or 4 bedroom home. Browns Valley School, a park, and playground are just blocks away. Browns Valley Shopping Center with market, restaurants, coffee, and more is an 8-minute stroll. Century Oaks Park with its new playground is 5 minutes away. Downtown Napa and Hwy 29 are a 5-minute drive. Enjoy the coveted Browns Valley lifestyle on Napa's desirable west side!
Open House Schedule
-
Saturday, April 26, 20251:00 to 3:00 pm4/26/2025 1:00:00 PM +00:004/26/2025 3:00:00 PM +00:00Capture the essence of nature in this spacious Browns Valley backyard retreat! This single-level home features stunning wood floors, central heating and air, and dual-pane windows that fill the space with natural light while offering scenic views of the surrounding setting. Inside, enjoy the beautifully updated kitchen with Omega cabinetry, gas cooktop, center island, and casual dining area, plus an adjacent formal dining room. The inviting living room includes a wood-burning fireplace and doors leading to the deck and yard perfect for indoor-outdoor living. The primary suite, located at the rear of the home, also offers backyard access through a sliding glass door. A permitted Junior ADU provides flexible space for guests or a private home office. Energy-conscious buyers will appreciate the owned solar system and historically low true-up costs. Live the Browns Valley lifestyle with nearby parks,Add to Calendar
-
Sunday, April 27, 20251:00 to 3:00 pm4/27/2025 1:00:00 PM +00:004/27/2025 3:00:00 PM +00:00Capture the essence of nature in this spacious Browns Valley backyard retreat! This single-level home features stunning wood floors, central heating and air, and dual-pane windows that fill the space with natural light while offering scenic views of the surrounding setting. Inside, enjoy the beautifully updated kitchen with Omega cabinetry, gas cooktop, center island, and casual dining area, plus an adjacent formal dining room. The inviting living room includes a wood-burning fireplace and doors leading to the deck and yard perfect for indoor-outdoor living. The primary suite, located at the rear of the home, also offers backyard access through a sliding glass door. A permitted Junior ADU provides flexible space for guests or a private home office. Energy-conscious buyers will appreciate the owned solar system and historically low true-up costs. Live the Browns Valley lifestyle with nearby parks, Hop Creek Pub, Browns Valley Market, and easy access to all the charm of Napa's west side!Add to Calendar
Home Details
Home Type
- Single Family
Est. Annual Taxes
- $12,560
Year Built
- Built in 1952 | Remodeled
Lot Details
- 0.32 Acre Lot
- Back and Front Yard Fenced
- Wood Fence
- Landscaped
- Front and Back Yard Sprinklers
Home Design
- Raised Foundation
- Composition Roof
- Wood Siding
Interior Spaces
- 2,278 Sq Ft Home
- 1-Story Property
- Ceiling Fan
- Wood Burning Fireplace
- Brick Fireplace
- Living Room with Fireplace
- Formal Dining Room
- Storage Room
- Laundry Room
Kitchen
- Double Oven
- Gas Cooktop
- Microwave
- Dishwasher
- Kitchen Island
- Butcher Block Countertops
- Tile Countertops
- Disposal
Flooring
- Wood
- Tile
Bedrooms and Bathrooms
- 4 Bedrooms
- Walk-In Closet
- Bathroom on Main Level
- 2 Full Bathrooms
- Tile Bathroom Countertop
- Bathtub with Shower
- Window or Skylight in Bathroom
Home Security
- Carbon Monoxide Detectors
- Fire and Smoke Detector
- Front Gate
Parking
- 2 Parking Spaces
- No Garage
- Guest Parking
Eco-Friendly Details
- Energy-Efficient Windows
- Energy-Efficient HVAC
- Pre-Wired For Photovoltaic Solar
- Solar Power System
Outdoor Features
- Deck
- Shed
- Front Porch
Utilities
- Central Heating and Cooling System
- Cable TV Available
Community Details
- Browns Valley Subdivision
Listing and Financial Details
- Assessor Parcel Number 041-153-008-000
Map
Home Values in the Area
Average Home Value in this Area
Tax History
| Year | Tax Paid | Tax Assessment Tax Assessment Total Assessment is a certain percentage of the fair market value that is determined by local assessors to be the total taxable value of land and additions on the property. | Land | Improvement |
|---|---|---|---|---|
| 2023 | $12,560 | $701,638 | $306,343 | $395,295 |
| 2022 | $8,763 | $687,882 | $300,337 | $387,545 |
| 2021 | $7,826 | $634,199 | $294,449 | $339,750 |
| 2020 | $12,650 | $627,697 | $291,430 | $336,267 |
| 2019 | $12,489 | $615,390 | $285,716 | $329,674 |
| 2018 | $12,382 | $603,324 | $280,114 | $323,210 |
| 2017 | $12,213 | $591,495 | $274,622 | $316,873 |
| 2016 | $7,219 | $579,898 | $269,238 | $310,660 |
| 2015 | $6,759 | $571,188 | $265,194 | $305,994 |
| 2014 | $2,805 | $206,106 | $54,336 | $151,770 |
Property History
| Date | Event | Price | Change | Sq Ft Price |
|---|---|---|---|---|
| 04/23/2025 04/23/25 | For Sale | $1,195,000 | +7.7% | $525 / Sq Ft |
| 05/02/2023 05/02/23 | Sold | $1,110,000 | +1.4% | $487 / Sq Ft |
| 04/24/2023 04/24/23 | Pending | -- | -- | -- |
| 04/03/2023 04/03/23 | Price Changed | $1,095,000 | -2.7% | $481 / Sq Ft |
| 03/07/2023 03/07/23 | For Sale | $1,125,000 | -- | $494 / Sq Ft |
Deed History
| Date | Type | Sale Price | Title Company |
|---|---|---|---|
| Grant Deed | $1,110,000 | Old Republic Title | |
| Grant Deed | -- | None Listed On Document | |
| Interfamily Deed Transfer | -- | None Available | |
| Grant Deed | $560,000 | First American Title Company | |
| Interfamily Deed Transfer | -- | -- | |
| Quit Claim Deed | -- | Fidelity National Title |
Mortgage History
| Date | Status | Loan Amount | Loan Type |
|---|---|---|---|
| Previous Owner | $888,000 | New Conventional | |
| Previous Owner | $595,749 | New Conventional | |
| Previous Owner | $100,000 | Stand Alone Second | |
| Previous Owner | $438,475 | New Conventional | |
| Previous Owner | $448,000 | New Conventional | |
| Previous Owner | $200,000 | Credit Line Revolving | |
| Previous Owner | $77,000 | No Value Available |
Similar Homes in Napa, CA
Source: Bay Area Real Estate Information Services (BAREIS)
MLS Number: 325035939
APN: 041-153-008
- 3390 Ellen Way
- 1055 Partrick Rd
- 18 Reno Ct
- 4036 Browns Valley Rd
- 3530 Sandybrook Ln
- 148 Kerns Ct
- 3489 Westminster Way
- 199 Skylark Way
- 3344 Linda Mesa Way
- 3536 Lowrey Ct
- 4116 Casper Way
- 4138 Casper Way
- 0 Partrick Rd Unit 325026118
- 1207 Tall Grass Ct
- 1046 Broadmoor Dr
- 4048 Foxridge Way
- 35 Forest Ln
- 3278 Atherton Cir
- 3325 Greystone Ct
- 3317 Homestead Ct
