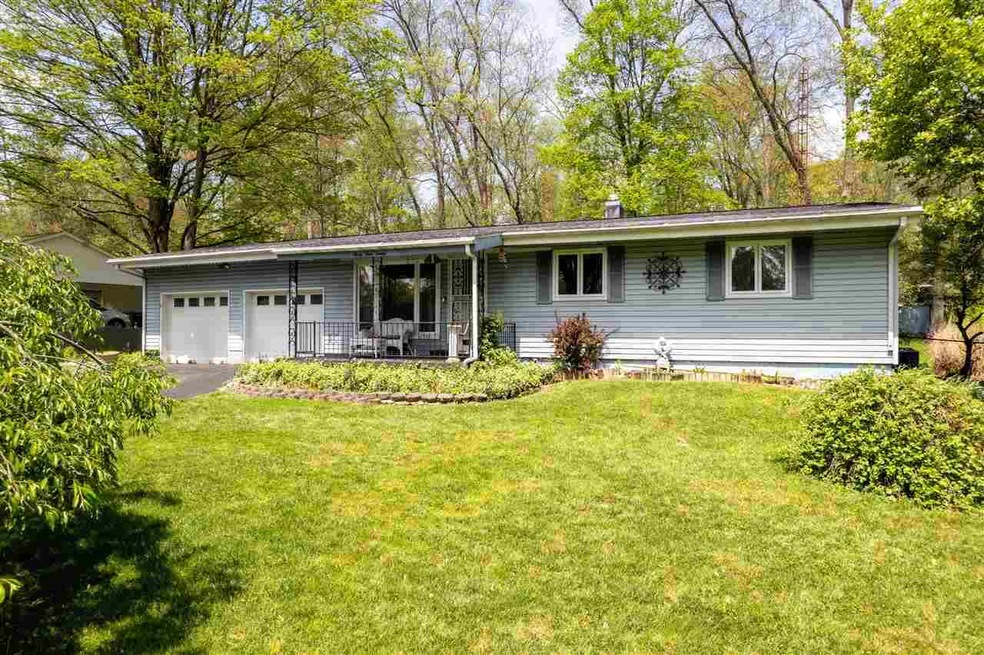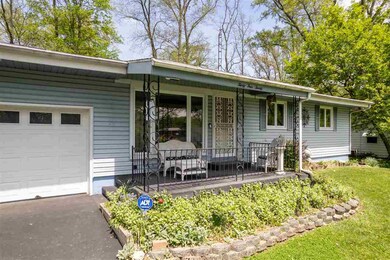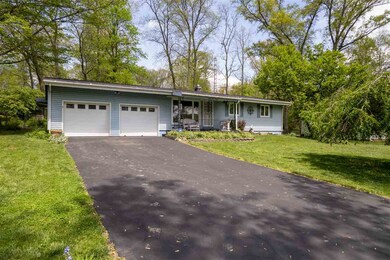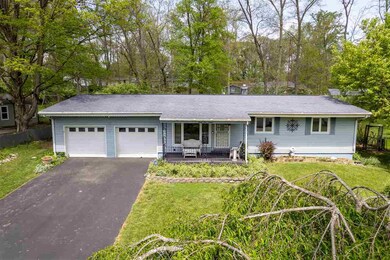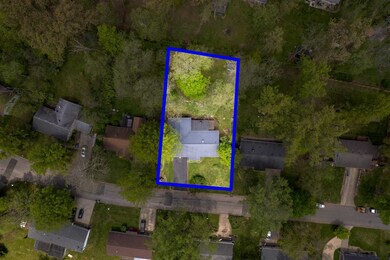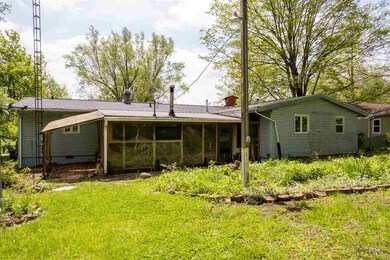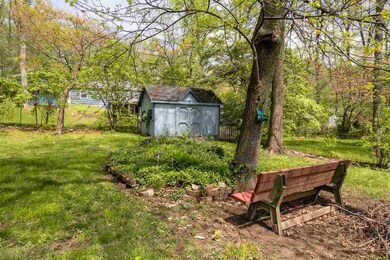
3420 Glen Hills Dr Richmond, IN 47374
Highlights
- Ranch Style House
- Den
- Living Room
- Screened Porch
- 2 Car Attached Garage
- Home Security System
About This Home
As of June 2024This spacious home is available for the first time in 50 years! The floor plan is flexible and offers many configurations with up to 5 bedrooms. (Possibly 6 bedrooms). Options abound with space for a family room, multiple offices and more. All kitchen appliances plus the washer and dryer are included. Buyers should confirm the exact square footage, seller believes there may be more finished area than is stated on the tax records. Hardwood floors may be present under some carpeted areas. The yard is amazing with mature trees and landscaping plus a storage barn. The front porch is a great place to relax and the huge back porch is covered and screened in. An attached two car garage plus the large utility room offer abundant storage. Please contact Max Worland at 765-977-6408 for further details.
Home Details
Home Type
- Single Family
Est. Annual Taxes
- $1,249
Year Built
- Built in 1954
Lot Details
- Lot Dimensions are 100x180
- Property is Fully Fenced
Parking
- 2 Car Attached Garage
Home Design
- Ranch Style House
- Shingle Roof
- Vinyl Siding
- Stick Built Home
Interior Spaces
- 1,640 Sq Ft Home
- Window Treatments
- Family Room
- Living Room
- Den
- Screened Porch
- Crawl Space
- Home Security System
- Washer and Dryer
Kitchen
- Electric Range
- Built-In Microwave
- Dishwasher
- Disposal
Bedrooms and Bathrooms
- 4 Bedrooms
- Bathroom on Main Level
- 2 Full Bathrooms
Schools
- Test/Dennis Middle School
- Richmond High School
Utilities
- Central Air
- Heating System Uses Gas
- Gas Water Heater
- Cable TV Available
Community Details
- Glen Hills Subdivision
Map
Home Values in the Area
Average Home Value in this Area
Property History
| Date | Event | Price | Change | Sq Ft Price |
|---|---|---|---|---|
| 06/06/2024 06/06/24 | Sold | $169,900 | 0.0% | $104 / Sq Ft |
| 05/08/2024 05/08/24 | Pending | -- | -- | -- |
| 05/03/2024 05/03/24 | For Sale | $169,900 | -- | $104 / Sq Ft |
Tax History
| Year | Tax Paid | Tax Assessment Tax Assessment Total Assessment is a certain percentage of the fair market value that is determined by local assessors to be the total taxable value of land and additions on the property. | Land | Improvement |
|---|---|---|---|---|
| 2024 | $1,249 | $142,100 | $30,300 | $111,800 |
| 2023 | $1,249 | $124,900 | $26,600 | $98,300 |
| 2022 | $1,260 | $126,000 | $26,600 | $99,400 |
| 2021 | $1,154 | $115,400 | $26,600 | $88,800 |
| 2020 | $1,165 | $114,700 | $26,600 | $88,100 |
| 2019 | $1,134 | $111,600 | $26,600 | $85,000 |
| 2018 | $1,134 | $111,600 | $26,600 | $85,000 |
| 2017 | $1,128 | $110,800 | $26,600 | $84,200 |
| 2016 | $1,070 | $107,000 | $26,600 | $80,400 |
| 2014 | $1,056 | $105,600 | $26,600 | $79,000 |
| 2013 | $1,056 | $102,900 | $26,600 | $76,300 |
Mortgage History
| Date | Status | Loan Amount | Loan Type |
|---|---|---|---|
| Open | $165,750 | FHA | |
| Previous Owner | $100,000 | Credit Line Revolving |
Deed History
| Date | Type | Sale Price | Title Company |
|---|---|---|---|
| Warranty Deed | $169,900 | None Listed On Document |
Similar Homes in Richmond, IN
Source: Richmond Association of REALTORS®
MLS Number: 10048439
APN: 89-16-34-240-214.000-030
- 0 Glen Hills Dr
- 524 Greenbrier Dr
- 417 N 36th St
- 3000 Parkwood Dr
- 3739 Indiana 121
- 3015 Park Ave Unit 33 NORTH 30TH STREET
- 2411 Hawkins Rd
- 4374 Indiana 121
- 2200 Glen Ct
- 327 Henley Rd S
- 2108 Glen Ct
- 406 N 21st St
- 115 N 21st St
- 174 S 45th St
- 8.5+/- ACRES S 37th Street & Backmeyer Rd
- 210 Southeast Pkwy
- 2501 S C Place
- 831 N 17th St
- 223 N 18th St
- 30 N 19th St
