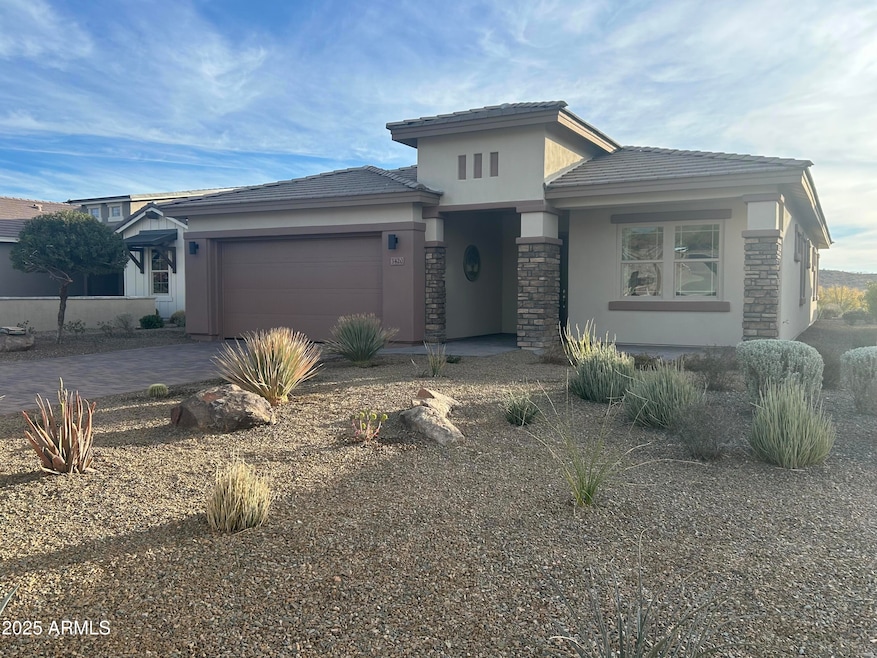
3420 Maverick Dr Wickenburg, AZ 85390
Highlights
- Concierge
- Fitness Center
- Clubhouse
- On Golf Course
- Mountain View
- Heated Community Pool
About This Home
As of March 2025Fully FURNISHED Hotel California Model Home! Great Room w/Brick accent wall, Large Sliding Glass Doors, and Custom Wet Bar. Kitchen boasts Large Center Island w/Pendant Lights, Quartz Counters and All Electric Appliances. Primary suite w/Custom Full Tile Shower, Dual sinks, and Walk-in closet. Smart Space features extension cabinets and Utility Sink. Garage has epoxy floors and own AC unit. Extensive pavers in the front courtyard and backyard. Built-in Outdoor Kitchen w/smoker, Custom Pergola. Not to mention the GOLF an MTN VIEWS
Home Details
Home Type
- Single Family
Est. Annual Taxes
- $2,878
Year Built
- Built in 2018
Lot Details
- 0.26 Acre Lot
- On Golf Course
- Desert faces the front and back of the property
- Wrought Iron Fence
- Partially Fenced Property
- Artificial Turf
- Front and Back Yard Sprinklers
- Sprinklers on Timer
HOA Fees
- $449 Monthly HOA Fees
Parking
- 3 Car Garage
- 2 Open Parking Spaces
- Heated Garage
- Tandem Parking
Home Design
- Wood Frame Construction
- Tile Roof
- Concrete Roof
- Stone Exterior Construction
- Stucco
Interior Spaces
- 2,014 Sq Ft Home
- 1-Story Property
- Ceiling height of 9 feet or more
- Ceiling Fan
- Double Pane Windows
- Low Emissivity Windows
- Vinyl Clad Windows
- Mountain Views
- Security System Owned
- Washer and Dryer Hookup
Kitchen
- Breakfast Bar
- Built-In Microwave
- Kitchen Island
Flooring
- Carpet
- Tile
Bedrooms and Bathrooms
- 2 Bedrooms
- 2 Bathrooms
- Dual Vanity Sinks in Primary Bathroom
Schools
- Hassayampa Elementary School
- Vulture Peak Middle School
- Wickenburg High School
Utilities
- Cooling Available
- Heating Available
- High Speed Internet
- Cable TV Available
Additional Features
- No Interior Steps
- Built-In Barbecue
Listing and Financial Details
- Tax Lot 22
- Assessor Parcel Number 201-02-547-A
Community Details
Overview
- Association fees include ground maintenance, street maintenance
- Aam Association, Phone Number (928) 684-8789
- Built by Dorn
- Wickenburg Ranch Subdivision, Hotel California Floorplan
Amenities
- Concierge
- Clubhouse
- Theater or Screening Room
- Recreation Room
Recreation
- Golf Course Community
- Tennis Courts
- Community Playground
- Fitness Center
- Heated Community Pool
- Community Spa
- Bike Trail
Map
Home Values in the Area
Average Home Value in this Area
Property History
| Date | Event | Price | Change | Sq Ft Price |
|---|---|---|---|---|
| 03/28/2025 03/28/25 | Sold | $895,000 | 0.0% | $444 / Sq Ft |
| 03/08/2025 03/08/25 | For Sale | $895,000 | -- | $444 / Sq Ft |
Tax History
| Year | Tax Paid | Tax Assessment Tax Assessment Total Assessment is a certain percentage of the fair market value that is determined by local assessors to be the total taxable value of land and additions on the property. | Land | Improvement |
|---|---|---|---|---|
| 2024 | $2,855 | $68,273 | -- | -- |
| 2023 | $2,855 | $52,691 | $13,751 | $38,940 |
| 2022 | $2,865 | $41,139 | $10,696 | $30,443 |
| 2021 | $2,828 | $43,416 | $11,259 | $32,157 |
| 2020 | $2,842 | $0 | $0 | $0 |
Mortgage History
| Date | Status | Loan Amount | Loan Type |
|---|---|---|---|
| Previous Owner | $540,000 | Construction |
Deed History
| Date | Type | Sale Price | Title Company |
|---|---|---|---|
| Warranty Deed | $895,000 | Pioneer Title | |
| Special Warranty Deed | $65,000 | Security Title Agency Escrow |
Similar Homes in Wickenburg, AZ
Source: Arizona Regional Multiple Listing Service (ARMLS)
MLS Number: 6830556
APN: 201-02-547A
- 3410 Maverick Dr
- 3440 Maverick Dr
- 3285 Maverick Dr
- 3281 Maverick Dr
- 3285 Big Sky Dr
- 3335 Big Sky Dr
- 3355 Big Sky Dr
- 3205 Rising Sun Ridge
- 3350 Big Sky Dr
- 3335 Rising Sun Ridge
- 3355 Rising Sun Ridge
- 3198 Rising Sun Ridge
- 3248 Rising Sun Ridge
- 3664 Ridgeview Terrace
- 3623 Stampede Dr
- 3691 Quartz Cir
- 3675 Gold Ridge Rd
- 3756 Goldmine Canyon Way
- 3735 Gold Ridge Rd
- 3820 Ridge Runner Way
