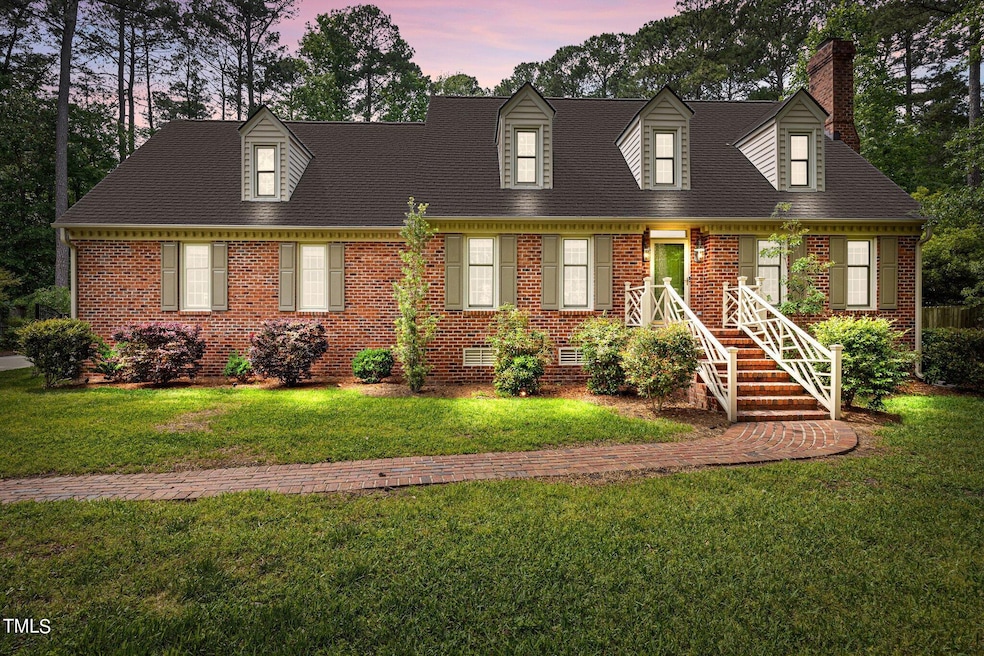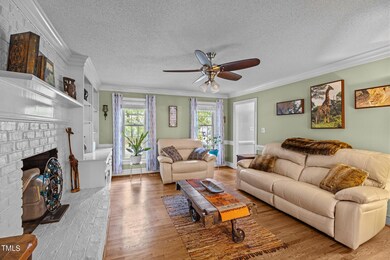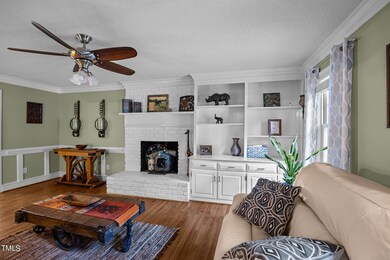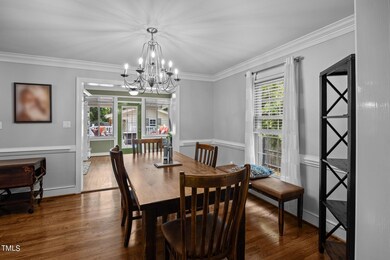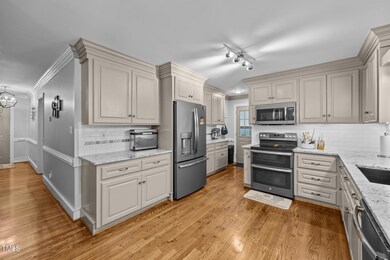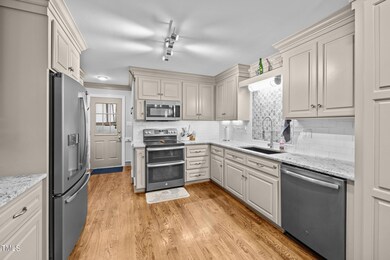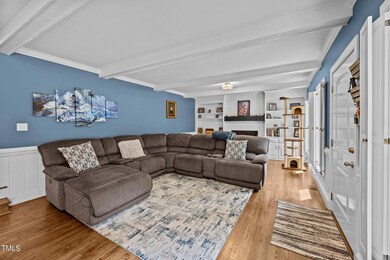
3420 Merrifield Rd Rocky Mount, NC 27804
Highlights
- Cape Cod Architecture
- Wood Flooring
- Bonus Room
- Deck
- Main Floor Primary Bedroom
- High Ceiling
About This Home
As of August 2024Pristine full brick residence in highly desired Weatherstone features 3 bedrooms, 2.5 baths, with outdoor entertainment space on a private wooded, fenced in lot, for all of your entertaining desires.
Formal living, spacious den with built-ins and separate dining area. Additionally, a bonus room with built-in drawers, sunroom, laundry room. Fresh paint, updated carpet and stunning hardwood floors. Updated roof in 2023. Updated kitchen with granite countertops and stainless-steel appliances. Upgraded main bath includes an over-sized walk-in shower with dual showerheads.
The home includes a finished two-car garage and a deck with low-maintenance composite boards. Workshop/storage building with power and a lean-to extension adds extra space. Concrete driveway with ample parking with a gate that leads to a fenced in backyard for privacy. Planted garden includes a vertical strawberry planter, perfect for homegrown fruits and vegetables!
Home Details
Home Type
- Single Family
Est. Annual Taxes
- $2,575
Year Built
- Built in 1984 | Remodeled
Lot Details
- 0.49 Acre Lot
- Wood Fence
- Landscaped
- Back Yard Fenced and Front Yard
Parking
- 2 Car Attached Garage
- Rear-Facing Garage
- Garage Door Opener
- Private Driveway
- 4 Open Parking Spaces
Home Design
- Cape Cod Architecture
- Brick Exterior Construction
- Brick Foundation
- Permanent Foundation
- Shingle Roof
Interior Spaces
- 3,284 Sq Ft Home
- 2-Story Property
- Smooth Ceilings
- High Ceiling
- Ceiling Fan
- Recessed Lighting
- Wood Burning Fireplace
- Awning
- Living Room
- Combination Kitchen and Dining Room
- Den with Fireplace
- Bonus Room
- Storage
- Utility Room
Kitchen
- Double Oven
- Electric Oven
- Electric Range
- Dishwasher
- Stainless Steel Appliances
- Granite Countertops
- Disposal
Flooring
- Wood
- Carpet
- Tile
Bedrooms and Bathrooms
- 3 Bedrooms
- Primary Bedroom on Main
- Double Vanity
- Separate Shower in Primary Bathroom
- Soaking Tub
- Bathtub with Shower
- Walk-in Shower
Laundry
- Laundry Room
- Washer and Dryer
Home Security
- Storm Doors
- Carbon Monoxide Detectors
- Fire and Smoke Detector
Outdoor Features
- Deck
- Separate Outdoor Workshop
- Rain Gutters
Schools
- Englewood Elementary School
- G R Edwards Middle School
- Rocky Mount High School
Utilities
- Cooling System Mounted In Outer Wall Opening
- Forced Air Zoned Heating and Cooling System
- Heat Pump System
- Water Heater
- Community Sewer or Septic
Additional Features
- Handicap Accessible
- Grass Field
Community Details
- No Home Owners Association
- Weatherstone Subdivision
Listing and Financial Details
- Assessor Parcel Number 019268
Map
Home Values in the Area
Average Home Value in this Area
Property History
| Date | Event | Price | Change | Sq Ft Price |
|---|---|---|---|---|
| 08/02/2024 08/02/24 | Sold | $459,000 | 0.0% | $140 / Sq Ft |
| 05/24/2024 05/24/24 | Pending | -- | -- | -- |
| 05/09/2024 05/09/24 | For Sale | $459,000 | +39.1% | $140 / Sq Ft |
| 09/29/2020 09/29/20 | Sold | $330,000 | -2.9% | $100 / Sq Ft |
| 08/12/2020 08/12/20 | Pending | -- | -- | -- |
| 07/26/2020 07/26/20 | For Sale | $339,900 | +112.6% | $103 / Sq Ft |
| 10/03/2014 10/03/14 | Sold | $159,900 | 0.0% | $52 / Sq Ft |
| 08/06/2014 08/06/14 | Pending | -- | -- | -- |
| 07/15/2014 07/15/14 | For Sale | $159,900 | -- | $52 / Sq Ft |
Tax History
| Year | Tax Paid | Tax Assessment Tax Assessment Total Assessment is a certain percentage of the fair market value that is determined by local assessors to be the total taxable value of land and additions on the property. | Land | Improvement |
|---|---|---|---|---|
| 2024 | $1,949 | $190,020 | $36,750 | $153,270 |
| 2023 | $1,273 | $190,020 | $0 | $0 |
| 2022 | $1,302 | $190,020 | $36,750 | $153,270 |
| 2021 | $1,273 | $190,020 | $36,750 | $153,270 |
| 2020 | $1,153 | $172,080 | $36,380 | $135,700 |
| 2019 | $1,153 | $172,080 | $36,380 | $135,700 |
| 2018 | $1,153 | $172,080 | $0 | $0 |
| 2017 | $1,153 | $172,080 | $0 | $0 |
| 2015 | $1,347 | $201,113 | $0 | $0 |
| 2014 | $1,166 | $201,113 | $0 | $0 |
Mortgage History
| Date | Status | Loan Amount | Loan Type |
|---|---|---|---|
| Open | $310,000 | New Conventional | |
| Previous Owner | $330,000 | VA | |
| Previous Owner | $40,000 | No Value Available | |
| Previous Owner | $127,920 | New Conventional | |
| Previous Owner | $125,000 | Credit Line Revolving |
Deed History
| Date | Type | Sale Price | Title Company |
|---|---|---|---|
| Warranty Deed | $459,000 | None Listed On Document | |
| Warranty Deed | $330,000 | None Available | |
| Warranty Deed | $160,000 | None Available | |
| Warranty Deed | $137,000 | None Available |
Similar Homes in Rocky Mount, NC
Source: Doorify MLS
MLS Number: 10028409
APN: 3830-07-69-1628
- 28 Winders Creek
- 4024 Sunset Ave
- 204 Candlewood Rd
- 325 Old Coach Rd
- 3001 Greystone Dr
- 3701 Greystone Dr
- 322 Gravely Dr
- 29 Mockingbird Ln
- 3713 Winchester Rd
- 4508 Hansford Dr
- 3601 Colonial Ln
- 116 S King Henry Ct Unit 116
- 141 S King Richard Ct Unit 141
- 3609 Hawthorne Rd
- 123 Tyson Ave
- 1000 S Halifax Rd
- 113 Pebble Brook Ct
- 104 Province Cir
- 3924 Hampton Dr
- 100 Province Cir
