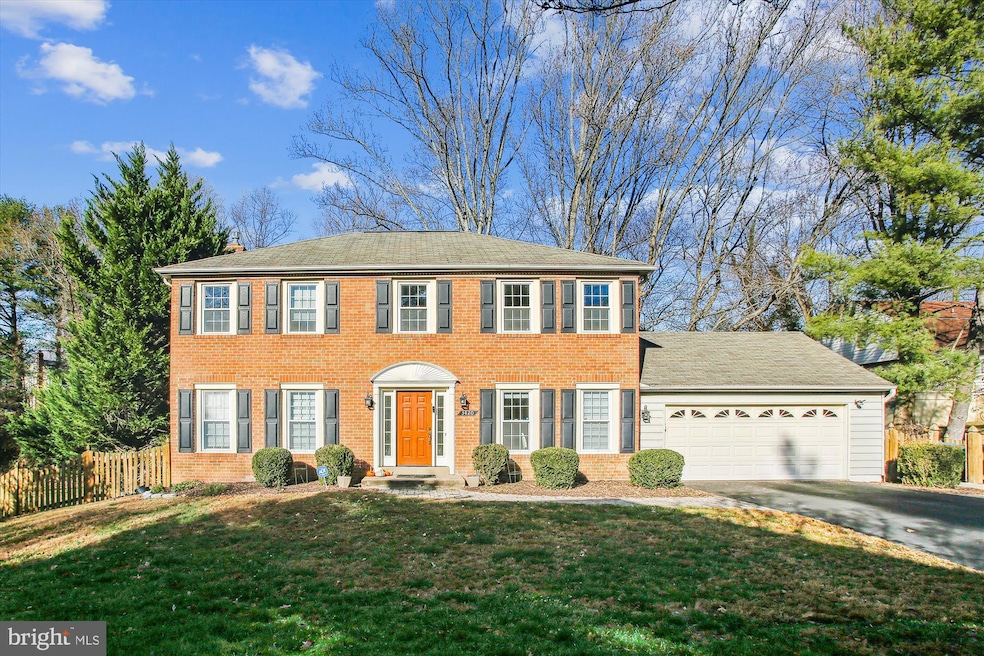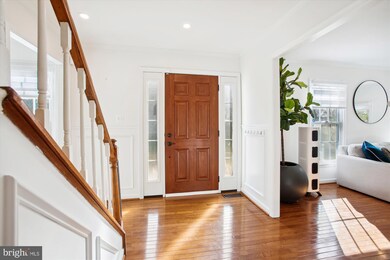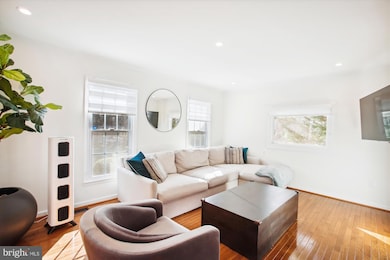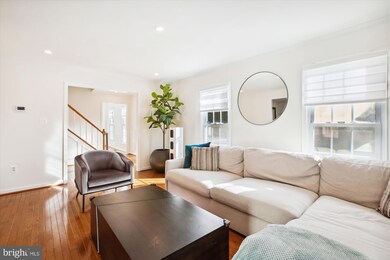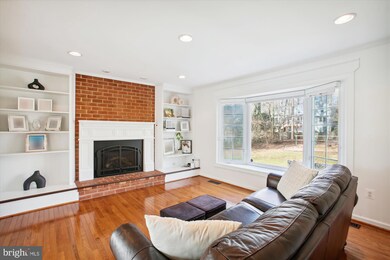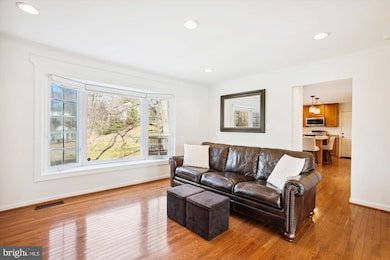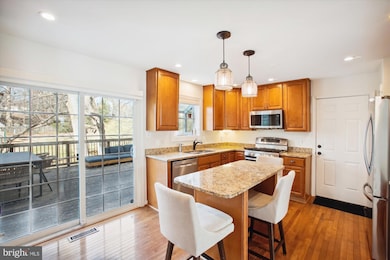
3420 Monarch Ln Annandale, VA 22003
Mantua NeighborhoodHighlights
- View of Trees or Woods
- Deck
- Wooded Lot
- Colonial Architecture
- Secluded Lot
- 4-minute walk to Eakin Community Park
About This Home
As of February 2025Beautifully Remodeled Thoughtout, Gorgeous Kitchen and Bathrooms! Spacious 4BR/3.5BA brick front colonial with 2 cara garage located on a large private treed fenced lot with deck and walkout basement backing to common area! Primary bedroom walk-in closet with organizers. Gleaming harwood floors on two levels, updated carpeting, two gas fireplaces. Finished recreation room Plus bonus room lower level. Plenty of storage. Replacement windows, updated HVAC & water heater. Ideally located; minutes to Eakin Park, Fairfax Hopsital, Mosaic District, I495, Rte50 and Dunn Loring Metro!!!
Home Details
Home Type
- Single Family
Est. Annual Taxes
- $10,282
Year Built
- Built in 1980
Lot Details
- 0.31 Acre Lot
- Backs To Open Common Area
- Extensive Hardscape
- Secluded Lot
- Premium Lot
- Wooded Lot
- Backs to Trees or Woods
- Back Yard Fenced and Front Yard
- Property is in excellent condition
- Property is zoned 131
HOA Fees
- $43 Monthly HOA Fees
Parking
- 2 Car Attached Garage
- 2 Driveway Spaces
- Front Facing Garage
- Garage Door Opener
- Off-Street Parking
Home Design
- Colonial Architecture
- Block Foundation
- Asphalt Roof
- Aluminum Siding
- Brick Front
Interior Spaces
- Property has 3 Levels
- Traditional Floor Plan
- Built-In Features
- Chair Railings
- Crown Molding
- Ceiling Fan
- Recessed Lighting
- 2 Fireplaces
- Self Contained Fireplace Unit Or Insert
- Fireplace With Glass Doors
- Screen For Fireplace
- Fireplace Mantel
- Gas Fireplace
- Double Pane Windows
- Window Treatments
- Bay Window
- Window Screens
- Sliding Doors
- Six Panel Doors
- Family Room
- Living Room
- Formal Dining Room
- Den
- Views of Woods
- Alarm System
- Attic
Kitchen
- Gas Oven or Range
- Built-In Microwave
- Extra Refrigerator or Freezer
- Dishwasher
- Stainless Steel Appliances
- Kitchen Island
- Upgraded Countertops
- Disposal
Flooring
- Wood
- Carpet
- Tile or Brick
Bedrooms and Bathrooms
- 4 Bedrooms
- En-Suite Primary Bedroom
- En-Suite Bathroom
- Walk-In Closet
- Soaking Tub
- Bathtub with Shower
- Walk-in Shower
Laundry
- Laundry on lower level
- Dryer
- Washer
Basement
- Walk-Out Basement
- Connecting Stairway
Outdoor Features
- Pipestem Lot
- Deck
- Patio
- Exterior Lighting
- Playground
Location
- Suburban Location
Schools
- Camelot Elementary School
- Jackson Middle School
- Falls Church High School
Utilities
- Forced Air Heating and Cooling System
- Vented Exhaust Fan
- Programmable Thermostat
- Underground Utilities
- High-Efficiency Water Heater
- Natural Gas Water Heater
- Phone Available
- Cable TV Available
Listing and Financial Details
- Tax Lot 3
- Assessor Parcel Number 0591 27 0003
Community Details
Overview
- Association fees include common area maintenance, trash
- Prosperity Heights HOA
- Prosperity Heights Subdivision, Ridgewell Floorplan
Amenities
- Common Area
Recreation
- Community Playground
Map
Home Values in the Area
Average Home Value in this Area
Property History
| Date | Event | Price | Change | Sq Ft Price |
|---|---|---|---|---|
| 02/12/2025 02/12/25 | Sold | $990,000 | +1.5% | $356 / Sq Ft |
| 02/09/2025 02/09/25 | Pending | -- | -- | -- |
| 02/08/2025 02/08/25 | For Sale | $975,000 | 0.0% | $351 / Sq Ft |
| 02/08/2025 02/08/25 | Off Market | $975,000 | -- | -- |
| 09/24/2020 09/24/20 | Sold | $775,000 | +3.3% | $279 / Sq Ft |
| 08/23/2020 08/23/20 | Pending | -- | -- | -- |
| 08/21/2020 08/21/20 | For Sale | $750,000 | -- | $270 / Sq Ft |
Tax History
| Year | Tax Paid | Tax Assessment Tax Assessment Total Assessment is a certain percentage of the fair market value that is determined by local assessors to be the total taxable value of land and additions on the property. | Land | Improvement |
|---|---|---|---|---|
| 2024 | $10,283 | $887,580 | $312,000 | $575,580 |
| 2023 | $9,423 | $835,000 | $292,000 | $543,000 |
| 2022 | $8,854 | $774,260 | $262,000 | $512,260 |
| 2021 | $7,950 | $677,440 | $232,000 | $445,440 |
| 2020 | $7,593 | $641,530 | $212,000 | $429,530 |
| 2019 | $7,593 | $641,530 | $212,000 | $429,530 |
| 2018 | $7,378 | $641,530 | $212,000 | $429,530 |
| 2017 | $7,118 | $613,080 | $204,000 | $409,080 |
| 2016 | $6,986 | $603,030 | $198,000 | $405,030 |
| 2015 | $6,730 | $603,030 | $198,000 | $405,030 |
| 2014 | $6,161 | $553,290 | $198,000 | $355,290 |
Mortgage History
| Date | Status | Loan Amount | Loan Type |
|---|---|---|---|
| Open | $500,000 | New Conventional | |
| Previous Owner | $581,250 | New Conventional | |
| Previous Owner | $386,500 | New Conventional | |
| Previous Owner | $408,000 | New Conventional | |
| Previous Owner | $460,000 | New Conventional |
Deed History
| Date | Type | Sale Price | Title Company |
|---|---|---|---|
| Bargain Sale Deed | $990,000 | None Listed On Document | |
| Bargain Sale Deed | $775,000 | Chicago Title Insurance Co | |
| Special Warranty Deed | $520,000 | -- | |
| Trustee Deed | $461,250 | -- | |
| Warranty Deed | $575,000 | -- |
Similar Homes in the area
Source: Bright MLS
MLS Number: VAFX2215370
APN: 0591-27-0003
- 8455 Broken Arrow Ct
- 8476 Nicole Ct
- 8376 Glastonbury Ct
- 3322 Woodburn Village Dr Unit 22
- 3322 Woodburn Village Dr Unit 13
- 3328 Woodburn Village Dr Unit 23
- 3320 Highland Ln
- 3233 Highland Ln
- 3317 Prosperity Ave
- 3505 Woodburn Rd
- 3362 Woodburn Rd Unit 22
- 3376 Woodburn Rd Unit 33
- 8317 Robey Ave
- 3222 Wynford Dr
- 3708 Morningside Dr
- 8618 Crestview Dr
- 3134 Prosperity Ave
- 3611 Launcelot Way
- 8106 Angelo Way
- 8815 Southwick St
