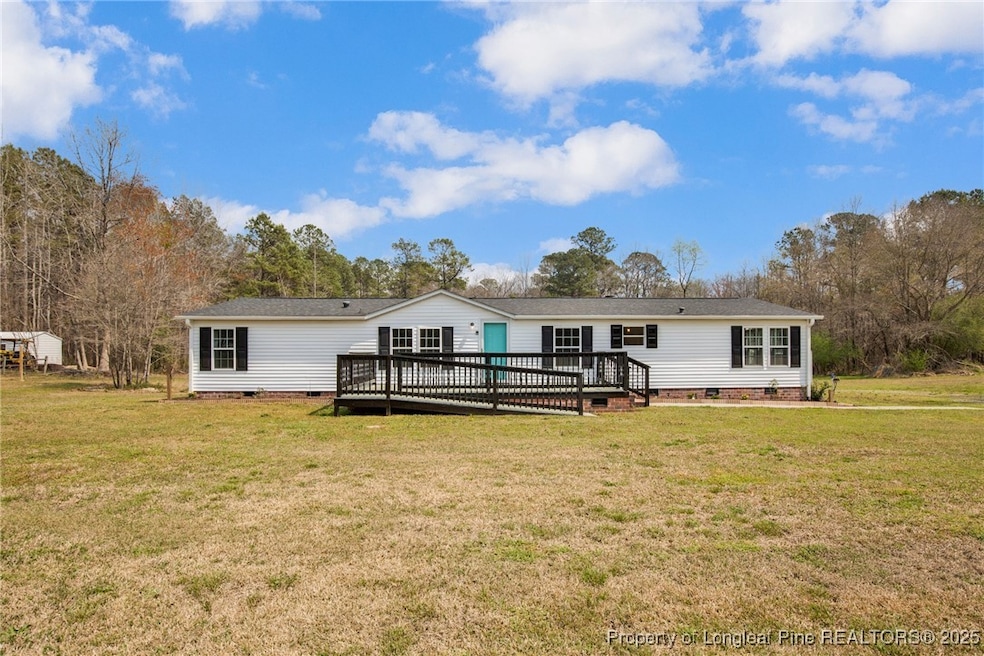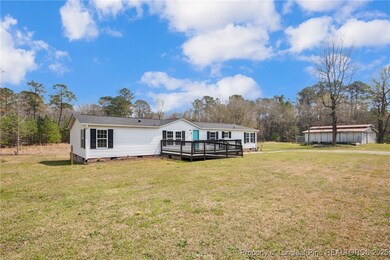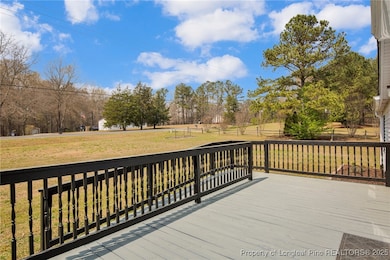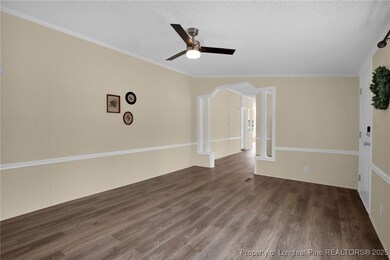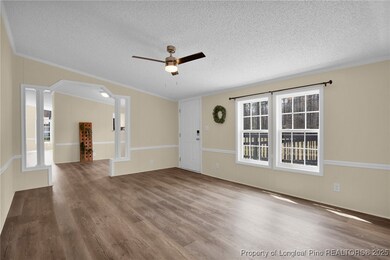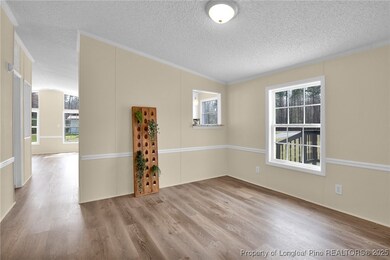
3420 Ponderosa Rd Cameron, NC 28326
Estimated payment $1,873/month
Highlights
- Barn
- Backs to Trees or Woods
- Great Room
- Stables
- Main Floor Primary Bedroom
- Granite Countertops
About This Home
Make your homesteading dreams come true with this home on 4 acres! This home offers a large front porch, cozy living room, formal dining room, family den with a fireplace and open kitchen with an island, granite countertops and stainless steel appliances. 3 bedrooms, 2 bathrooms. The master bathroom has a his and her vanity, standing tub and walk in shower. Outside is a 5 stall barn and two sheds for extra storage. Get ready to start your garden with the raised garden beds already in place. Enjoy the apple trees, grape vines and blackberry bushes that are already planted. There are also 5 hydrant spectrum's around the property for easy access to water for your animals and plants. This is the one you truly need to see for yourself! Schedule a showing now!
Property Details
Home Type
- Manufactured Home
Year Built
- Built in 1994
Lot Details
- Partially Fenced Property
- Cleared Lot
- Backs to Trees or Woods
Home Design
- Vinyl Siding
Interior Spaces
- 1,782 Sq Ft Home
- Furnished or left unfurnished upon request
- Ceiling Fan
- Factory Built Fireplace
- Great Room
- Formal Dining Room
- Crawl Space
- Storm Doors
Kitchen
- Breakfast Area or Nook
- Range with Range Hood
- Microwave
- Dishwasher
- Kitchen Island
- Granite Countertops
Flooring
- Carpet
- Luxury Vinyl Plank Tile
Bedrooms and Bathrooms
- 3 Bedrooms
- Primary Bedroom on Main
- 2 Full Bathrooms
- Double Vanity
- Bathtub with Shower
- Separate Shower
Laundry
- Laundry in unit
- Washer and Dryer Hookup
Schools
- Highland Middle School
- Western Harnett High School
Utilities
- Forced Air Heating and Cooling System
- Heat Pump System
- Septic Tank
Additional Features
- Outdoor Storage
- Barn
- Stables
Community Details
- No Home Owners Association
Listing and Financial Details
- Exclusions: Staging Items
- Assessor Parcel Number 099568 0058 05
- Seller Considering Concessions
Map
Home Values in the Area
Average Home Value in this Area
Property History
| Date | Event | Price | Change | Sq Ft Price |
|---|---|---|---|---|
| 04/04/2025 04/04/25 | Pending | -- | -- | -- |
| 03/31/2025 03/31/25 | For Sale | $285,000 | +9.6% | $160 / Sq Ft |
| 03/21/2024 03/21/24 | Sold | $260,000 | +4.0% | $146 / Sq Ft |
| 02/25/2024 02/25/24 | Pending | -- | -- | -- |
| 02/21/2024 02/21/24 | For Sale | $250,000 | -- | $140 / Sq Ft |
Similar Homes in Cameron, NC
Source: Longleaf Pine REALTORS®
MLS Number: 741219
APN: 099568 0058 05
