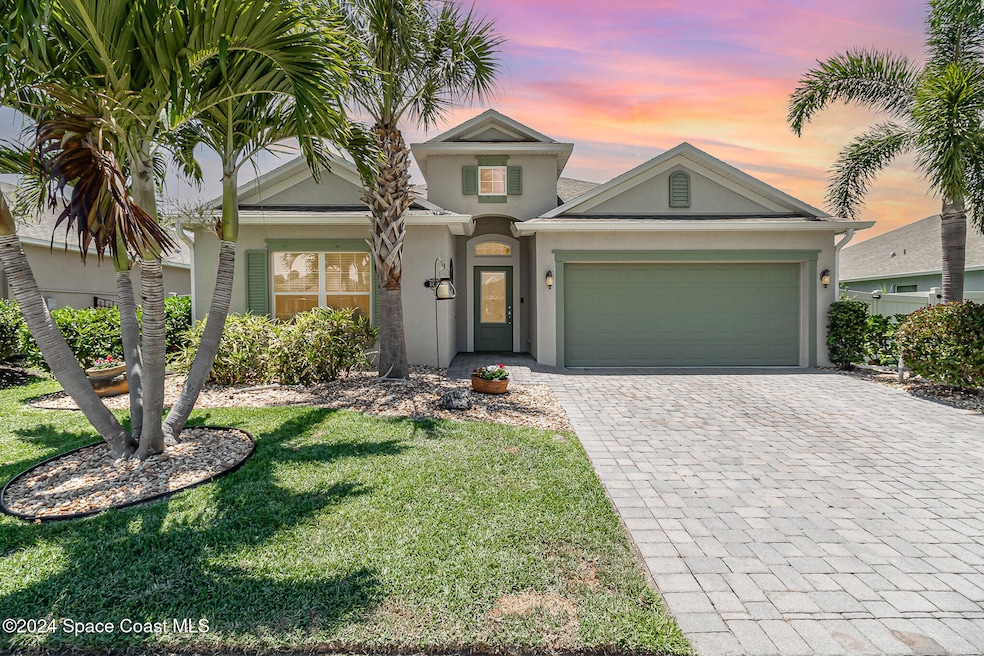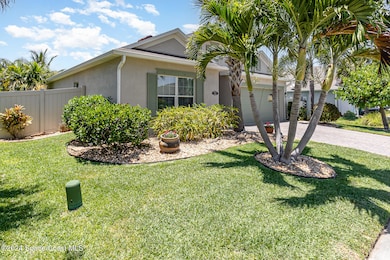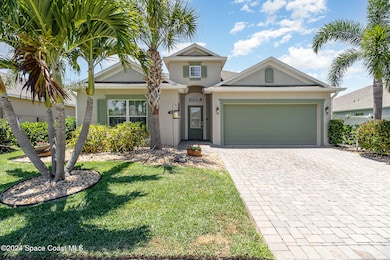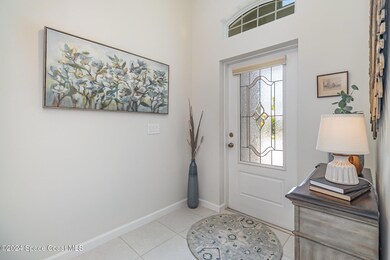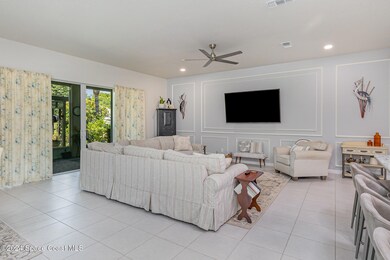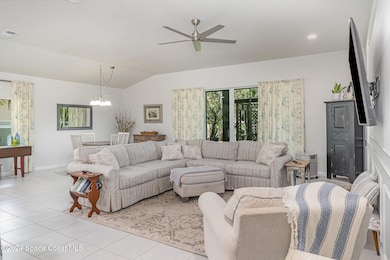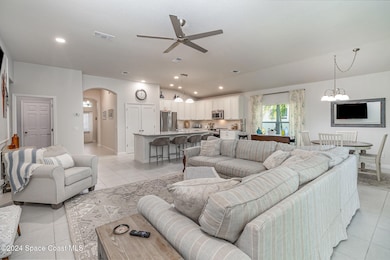
3420 Tabitha Ct Melbourne, FL 32934
Estimated payment $2,939/month
Highlights
- Open Floorplan
- Contemporary Architecture
- Jogging Path
- Longleaf Elementary School Rated A-
- Screened Porch
- Cul-De-Sac
About This Home
Take a look at walking into a pristine home with over $10K Equity . This stunning home in a serene gated community, perfectly situated on a peaceful cul-de-sac! This 3-bedroom, 2-bath gem is move-in ready and designed for creating lasting memories. Professionally decorated, each room exudes contemporary elegance. The dream kitchen boasts white cabinets, white ice granite countertops, a large island, a top-of-the-line induction oven, and pure drinking water from the reverse osmosis system.
Both bathrooms shine with new granite countertops. The expansive screened-in lanai, complete with a tranquil koi pond, offers a peaceful retreat. Double-sized doors open to a beautifully designed walk-through gazebo, perfect for relaxing or entertaining.
The maturely landscaped backyard, fenced for privacy, is a gardener's paradise. Don't miss this rare opportunity to own a home that perfectly combines luxury, comfort, and nature, all on a quiet cul-de-sac. Schedule your viewing today!
Home Details
Home Type
- Single Family
Est. Annual Taxes
- $3,438
Year Built
- Built in 2016
Lot Details
- 7,841 Sq Ft Lot
- Cul-De-Sac
- South Facing Home
- Vinyl Fence
HOA Fees
- $60 Monthly HOA Fees
Parking
- 2 Car Attached Garage
Home Design
- Contemporary Architecture
- Traditional Architecture
- Shingle Roof
- Concrete Siding
- Asphalt
- Stucco
Interior Spaces
- 1,789 Sq Ft Home
- 1-Story Property
- Open Floorplan
- Ceiling Fan
- Entrance Foyer
- Screened Porch
- Tile Flooring
Kitchen
- Electric Oven
- Induction Cooktop
- Microwave
- Ice Maker
- Dishwasher
- Kitchen Island
- Disposal
Bedrooms and Bathrooms
- 3 Bedrooms
- Split Bedroom Floorplan
- Walk-In Closet
- 2 Full Bathrooms
Laundry
- Laundry in unit
- Washer and Electric Dryer Hookup
Home Security
- Security Gate
- Hurricane or Storm Shutters
Schools
- Longleaf Elementary School
- Johnson Middle School
- Eau Gallie High School
Utilities
- Central Heating and Cooling System
- Electric Water Heater
Listing and Financial Details
- Assessor Parcel Number 27-36-01-81-00000.0-0020.00
Community Details
Overview
- Jordan Abbey Association
- Crossings At Baymeadows Lakes Phase 2 Subdivision
- Maintained Community
Recreation
- Jogging Path
Map
Home Values in the Area
Average Home Value in this Area
Tax History
| Year | Tax Paid | Tax Assessment Tax Assessment Total Assessment is a certain percentage of the fair market value that is determined by local assessors to be the total taxable value of land and additions on the property. | Land | Improvement |
|---|---|---|---|---|
| 2023 | $3,438 | $231,500 | $0 | $0 |
| 2022 | $3,233 | $224,760 | $0 | $0 |
| 2021 | $3,278 | $218,220 | $0 | $0 |
| 2020 | $3,243 | $215,210 | $50,000 | $165,210 |
| 2019 | $3,288 | $211,270 | $0 | $0 |
| 2018 | $3,282 | $207,340 | $0 | $0 |
| 2017 | $3,290 | $203,080 | $50,000 | $153,080 |
Property History
| Date | Event | Price | Change | Sq Ft Price |
|---|---|---|---|---|
| 03/05/2025 03/05/25 | Off Market | $464,300 | -- | -- |
| 03/02/2025 03/02/25 | Pending | -- | -- | -- |
| 02/13/2025 02/13/25 | Price Changed | $464,300 | 0.0% | $260 / Sq Ft |
| 01/30/2025 01/30/25 | Price Changed | $464,500 | -0.1% | $260 / Sq Ft |
| 01/04/2025 01/04/25 | Price Changed | $464,900 | -1.7% | $260 / Sq Ft |
| 12/02/2024 12/02/24 | For Sale | $472,900 | -- | $264 / Sq Ft |
Deed History
| Date | Type | Sale Price | Title Company |
|---|---|---|---|
| Warranty Deed | $280,000 | None Available |
Mortgage History
| Date | Status | Loan Amount | Loan Type |
|---|---|---|---|
| Open | $221,900 | New Conventional |
Similar Homes in Melbourne, FL
Source: Space Coast MLS (Space Coast Association of REALTORS®)
MLS Number: 1029966
APN: 27-36-01-81-00000.0-0020.00
- 3415 Tabitha Ct
- 3271 Brentwood Ln
- 3463 Saddle Brook Dr
- 3475 Saddle Brook Dr
- 3240 Brentwood Ln
- 3255 Cedar Bay Dr
- 0 N Wickham Rd
- 3869 Saint Armens Cir
- 3420 Lawn Brook Ct
- 3280 Nan Pablo Dr
- 3360 Holly Springs Rd
- 3961 Saint Armens Cir
- 3424 Fort Nelson Ln
- 3040 Clearlake Dr Unit 1
- 2780 Nobility Ave
- 2960 Clearlake Dr Unit 6
- 3005 Clearlake Dr Unit 4
- 2570 Park Place Blvd
- 2775 N Wickham Rd Unit A304
- 2775 N Wickham Rd Unit A102
