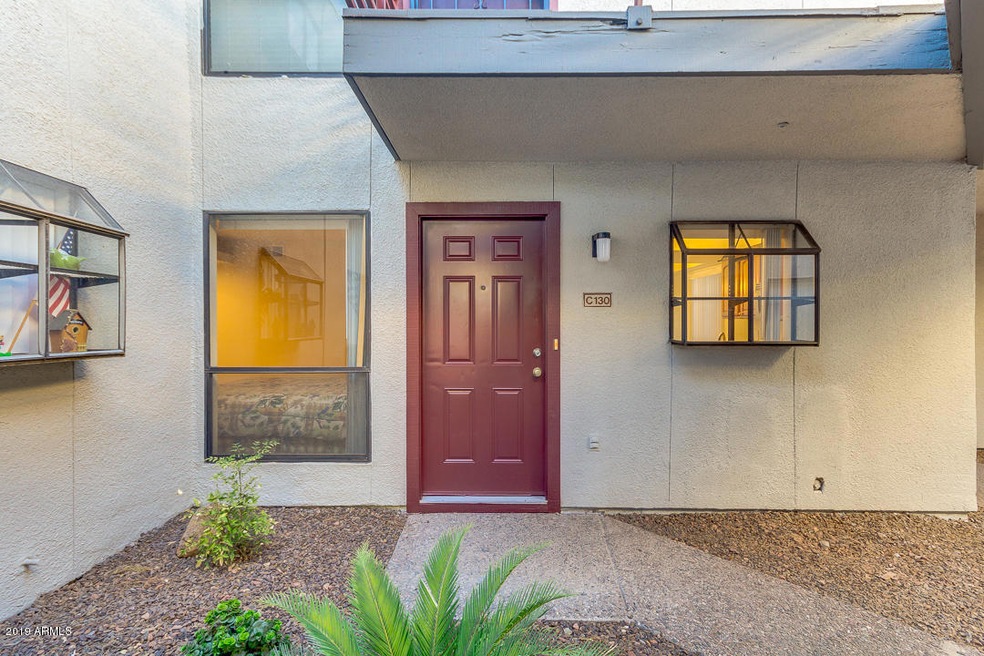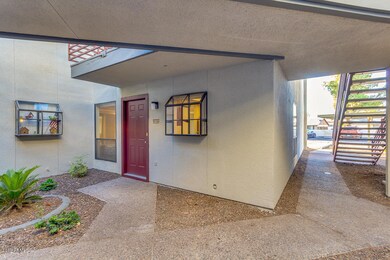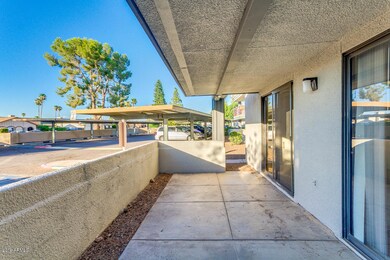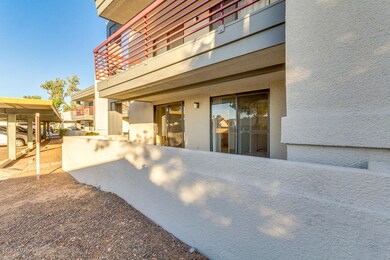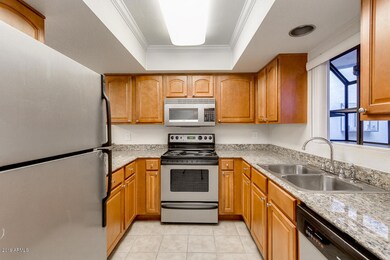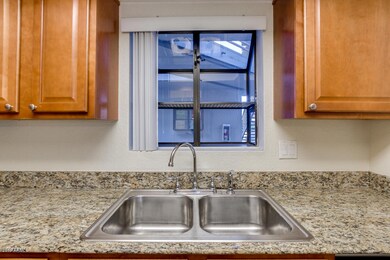
3420 W Danbury Dr Unit C130 Phoenix, AZ 85053
Deer Valley NeighborhoodHighlights
- Fitness Center
- Gated Community
- Corner Lot
- Desert Sky Middle School Rated A-
- End Unit
- Granite Countertops
About This Home
As of October 2019Gated Community, Charming Condo, Great Location! Lower level, corner unit, spacious patio, easy parking & community pool access. Features kitchen granite counter tops and stainless steel appliances while open to dining and main living area. Spacious master bedroom, full en-suite bath & patio access. Both bathrooms have been updated. Inside laundry includes W/D. Covered patio with storage. Building has been newly painted. Conveniently located to I-17, 101 for commuting. Nearby access to shopping and entertainment. Perfect rental opportunity minutes away from Midwestern University & ASU West campus. Phoenician Pines features a fitness center, community pool, community spa, BBQ/picnic areas and assigned covered parking.
Last Agent to Sell the Property
Keller Williams Arizona Realty License #SA627275000

Property Details
Home Type
- Condominium
Est. Annual Taxes
- $516
Year Built
- Built in 1981
Lot Details
- End Unit
- 1 Common Wall
- Desert faces the front and back of the property
HOA Fees
- $220 Monthly HOA Fees
Home Design
- Wood Frame Construction
- Foam Roof
- Stucco
Interior Spaces
- 896 Sq Ft Home
- 2-Story Property
- Ceiling Fan
Kitchen
- Built-In Microwave
- Granite Countertops
Flooring
- Carpet
- Tile
Bedrooms and Bathrooms
- 2 Bedrooms
- Primary Bathroom is a Full Bathroom
- 2 Bathrooms
Parking
- 1 Carport Space
- Assigned Parking
- Unassigned Parking
Schools
- Sunrise Elementary School
- Desert Sky Middle School
- Deer Valley High School
Utilities
- Refrigerated Cooling System
- Heating Available
- High Speed Internet
- Cable TV Available
Additional Features
- Covered patio or porch
- Unit is below another unit
Listing and Financial Details
- Tax Lot C130
- Assessor Parcel Number 207-18-684
Community Details
Overview
- Association fees include roof repair, insurance, sewer, ground maintenance, trash, water, roof replacement, maintenance exterior
- Trestle Management Association, Phone Number (480) 422-0888
- Built by Phoenician Pines LLC
- Phoenician Pines Condominium Subdivision
Recreation
- Fitness Center
- Community Pool
- Community Spa
Security
- Gated Community
Map
Home Values in the Area
Average Home Value in this Area
Property History
| Date | Event | Price | Change | Sq Ft Price |
|---|---|---|---|---|
| 04/16/2025 04/16/25 | Price Changed | $180,000 | -5.3% | $201 / Sq Ft |
| 04/09/2025 04/09/25 | For Sale | $190,000 | +65.2% | $212 / Sq Ft |
| 10/07/2019 10/07/19 | Sold | $115,000 | -5.3% | $128 / Sq Ft |
| 10/03/2019 10/03/19 | For Sale | $121,500 | 0.0% | $136 / Sq Ft |
| 10/03/2019 10/03/19 | Price Changed | $121,500 | 0.0% | $136 / Sq Ft |
| 09/23/2019 09/23/19 | Pending | -- | -- | -- |
| 09/03/2019 09/03/19 | Price Changed | $121,500 | -2.8% | $136 / Sq Ft |
| 08/15/2019 08/15/19 | For Sale | $125,000 | -- | $140 / Sq Ft |
Similar Homes in Phoenix, AZ
Source: Arizona Regional Multiple Listing Service (ARMLS)
MLS Number: 5965425
- 3420 W Danbury Dr Unit 216
- 17211 N 35th Ave Unit 1035
- 3434 W Danbury Dr Unit A212
- 3434 W Danbury Dr Unit 204
- 3435 W Danbury Dr Unit B204
- 3405 W Danbury Dr Unit D130
- 3405 W Danbury Dr Unit D121
- 3329 W Danbury Dr Unit F107
- 17452 N 34th Ave
- 16631 N 36th Ave
- 3743 W Hartford Ave
- 3346 W Aire Libre Ave
- 3632 W Kelton Ln
- 3809 W Danbury Dr
- 3429 W Aire Libre Ave
- 3215 W Phelps Rd
- 17841 N 33rd Dr
- 3514 W Charleston Ave
- 3736 W Angela Dr
- 3147 W Phelps Rd
