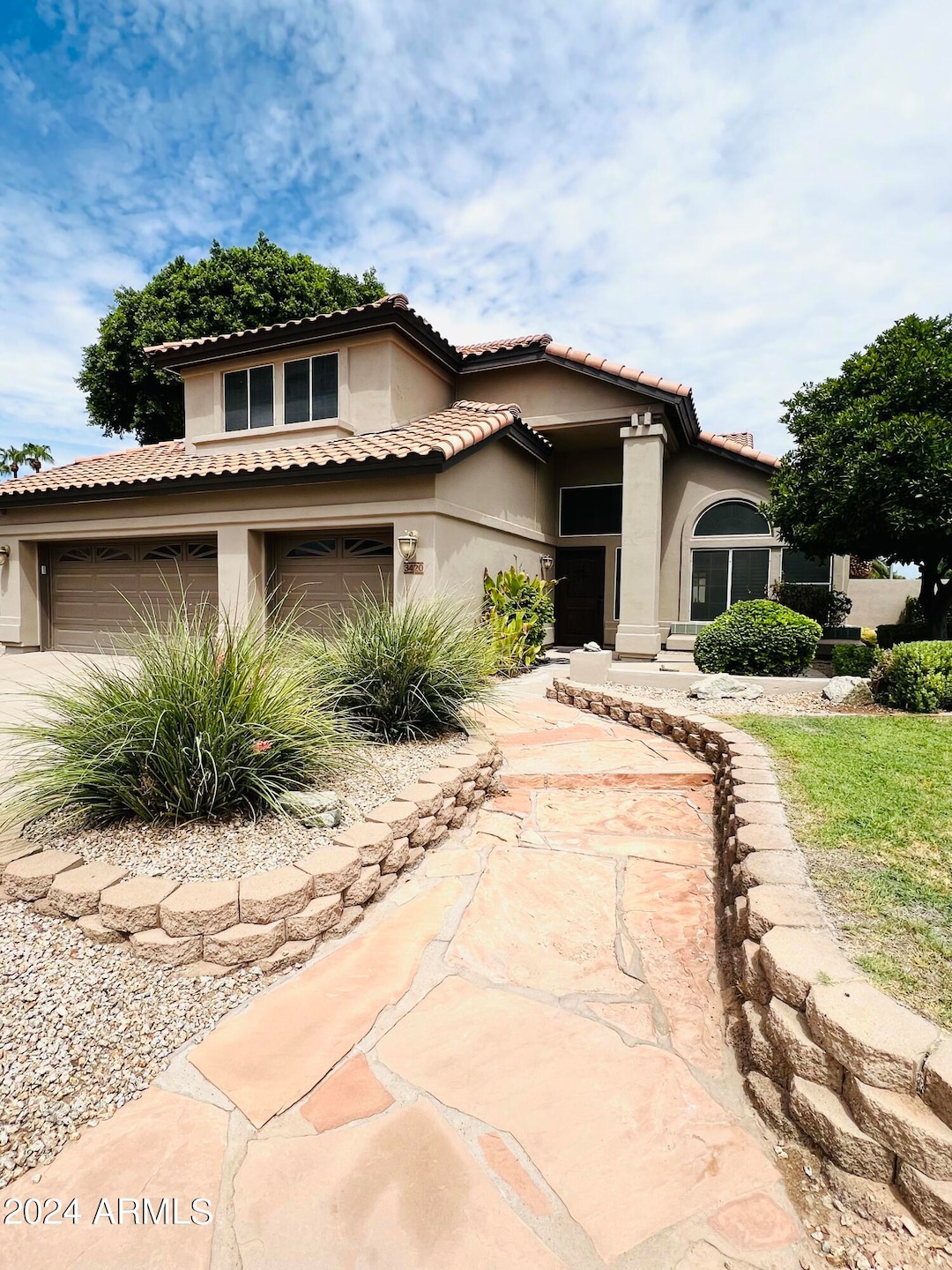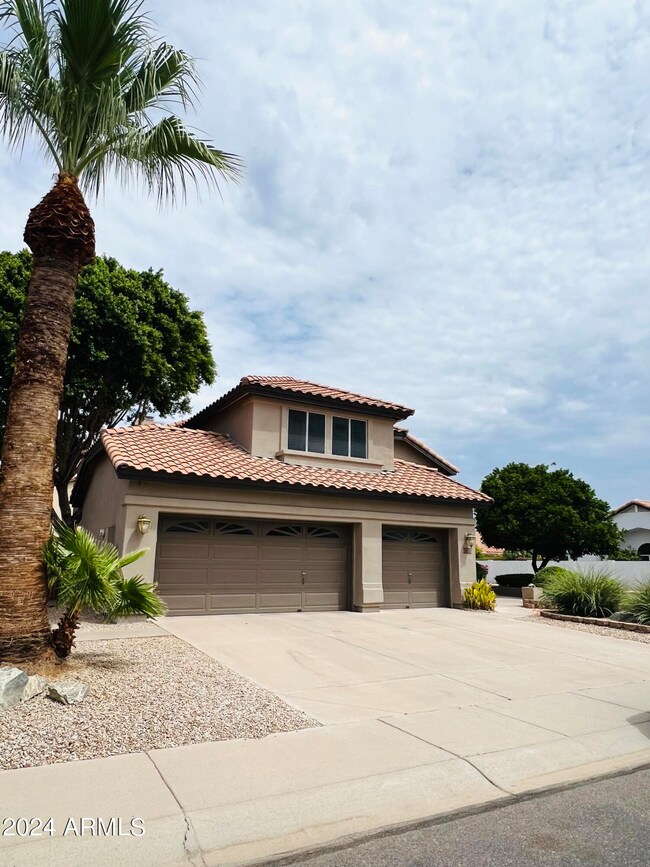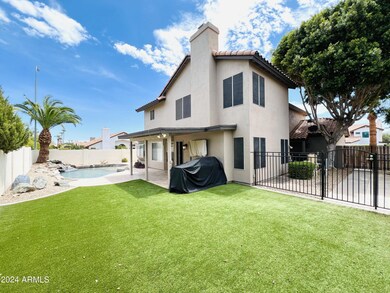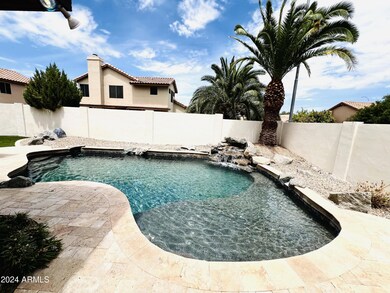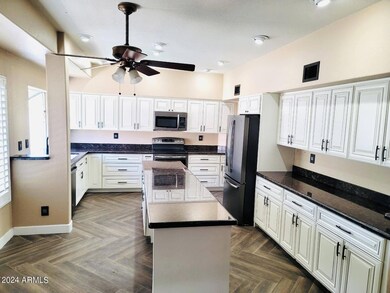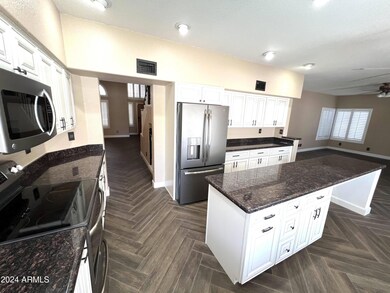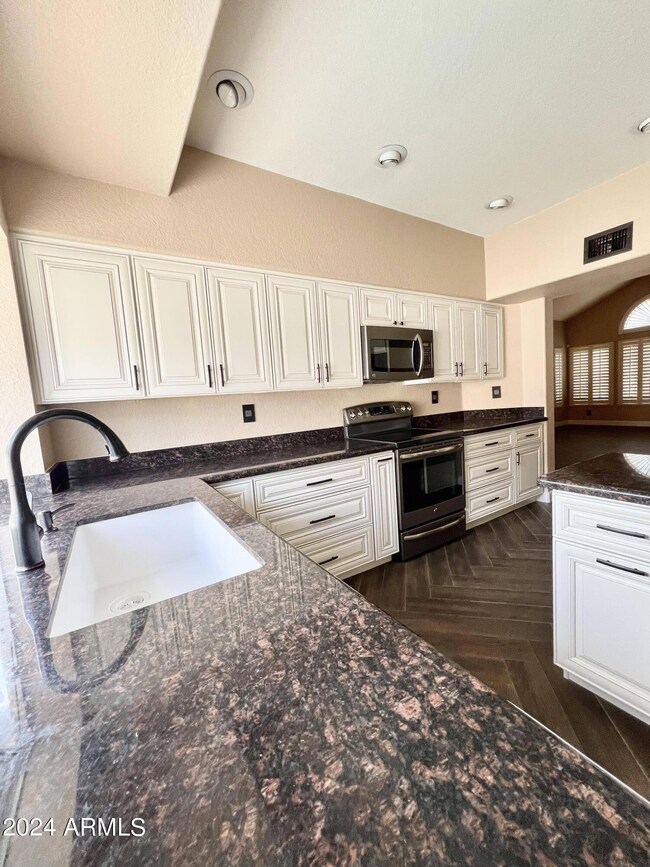
3420 W Ironwood Dr Chandler, AZ 85226
West Chandler NeighborhoodHighlights
- Private Pool
- 1 Fireplace
- Granite Countertops
- Kyrene del Cielo Elementary School Rated A
- Corner Lot
- Covered patio or porch
About This Home
As of October 2024This amazing, spacious, corner lot home checks all the boxes! The main floor has a large family room with more than enough space for a formal dining area. The fully remodeled kitchen comes with SS appliances, upgraded cabinetry, granite countertops, and an extended island. The living room is roomy and has a fireplace and tons of natural light. Also on the main floor is a bedroom and full bath and the laundry room. Upstairs is the large primary bedroom with en suite bathroom and his & her closets, 2 bedrooms, a full bath, and a large loft. The finished basement has 2 bedrooms, the 4th full bath and a partial kitchen. The backyard is perfect year round with a beautiful pool complete with waterfall feature, a covered patio and low maintenance turf. Professional photos coming soon
Home Details
Home Type
- Single Family
Est. Annual Taxes
- $3,238
Year Built
- Built in 1989
Lot Details
- 7,636 Sq Ft Lot
- Block Wall Fence
- Artificial Turf
- Corner Lot
- Front and Back Yard Sprinklers
HOA Fees
- $44 Monthly HOA Fees
Parking
- 3 Car Garage
Home Design
- Wood Frame Construction
- Tile Roof
- Stucco
Interior Spaces
- 3,781 Sq Ft Home
- 2-Story Property
- Ceiling Fan
- 1 Fireplace
- Finished Basement
Kitchen
- Eat-In Kitchen
- Built-In Microwave
- Kitchen Island
- Granite Countertops
Flooring
- Carpet
- Laminate
- Tile
Bedrooms and Bathrooms
- 6 Bedrooms
- Primary Bathroom is a Full Bathroom
- 4 Bathrooms
- Dual Vanity Sinks in Primary Bathroom
- Bathtub With Separate Shower Stall
Outdoor Features
- Private Pool
- Covered patio or porch
Schools
- Kyrene Del Cielo Elementary School
- Kyrene Aprende Middle School
- Corona Del Sol High School
Utilities
- Refrigerated Cooling System
- Heating Available
- Water Filtration System
Community Details
- Association fees include ground maintenance
- Aam, Llc Association, Phone Number (602) 957-9191
- Valencia Subdivision
- FHA/VA Approved Complex
Listing and Financial Details
- Tax Lot 158
- Assessor Parcel Number 308-06-108
Map
Home Values in the Area
Average Home Value in this Area
Property History
| Date | Event | Price | Change | Sq Ft Price |
|---|---|---|---|---|
| 10/10/2024 10/10/24 | Sold | $840,000 | 0.0% | $222 / Sq Ft |
| 08/12/2024 08/12/24 | Pending | -- | -- | -- |
| 08/04/2024 08/04/24 | For Sale | $840,000 | +101.0% | $222 / Sq Ft |
| 06/25/2013 06/25/13 | Sold | $418,000 | -5.0% | $111 / Sq Ft |
| 05/10/2013 05/10/13 | For Sale | $440,000 | -- | $116 / Sq Ft |
Tax History
| Year | Tax Paid | Tax Assessment Tax Assessment Total Assessment is a certain percentage of the fair market value that is determined by local assessors to be the total taxable value of land and additions on the property. | Land | Improvement |
|---|---|---|---|---|
| 2025 | $3,308 | $42,087 | -- | -- |
| 2024 | $3,238 | $40,082 | -- | -- |
| 2023 | $3,238 | $57,600 | $11,520 | $46,080 |
| 2022 | $3,075 | $42,360 | $8,470 | $33,890 |
| 2021 | $3,219 | $41,050 | $8,210 | $32,840 |
| 2020 | $3,145 | $39,530 | $7,900 | $31,630 |
| 2019 | $3,053 | $37,310 | $7,460 | $29,850 |
| 2018 | $2,953 | $35,210 | $7,040 | $28,170 |
| 2017 | $2,814 | $33,400 | $6,680 | $26,720 |
| 2016 | $2,872 | $34,700 | $6,940 | $27,760 |
| 2015 | $2,650 | $31,330 | $6,260 | $25,070 |
Mortgage History
| Date | Status | Loan Amount | Loan Type |
|---|---|---|---|
| Open | $440,000 | New Conventional | |
| Previous Owner | $385,000 | New Conventional | |
| Previous Owner | $750,000 | Commercial | |
| Previous Owner | $396,000 | New Conventional | |
| Previous Owner | $390,000 | New Conventional | |
| Previous Owner | $393,600 | New Conventional | |
| Previous Owner | $332,500 | New Conventional | |
| Previous Owner | $340,000 | New Conventional | |
| Previous Owner | $334,400 | New Conventional | |
| Previous Owner | $100,000 | Unknown | |
| Previous Owner | $150,000 | New Conventional | |
| Previous Owner | $115,000 | No Value Available |
Deed History
| Date | Type | Sale Price | Title Company |
|---|---|---|---|
| Warranty Deed | $840,000 | Navi Title Agency | |
| Warranty Deed | -- | -- | |
| Interfamily Deed Transfer | -- | First Integrity Ttl Agcy Of | |
| Interfamily Deed Transfer | -- | Advantage Title Llc | |
| Interfamily Deed Transfer | -- | None Available | |
| Warranty Deed | $418,000 | Stewart Title & Trust Of Pho | |
| Interfamily Deed Transfer | -- | None Available | |
| Warranty Deed | -- | None Available | |
| Trustee Deed | $147,500 | None Available | |
| Special Warranty Deed | -- | None Available | |
| Interfamily Deed Transfer | -- | American Heritage Title Agen | |
| Warranty Deed | -- | First American Title | |
| Warranty Deed | -- | First American Title | |
| Joint Tenancy Deed | $230,000 | United Title Agency |
Similar Homes in Chandler, AZ
Source: Arizona Regional Multiple Listing Service (ARMLS)
MLS Number: 6732459
APN: 308-06-108
- 3311 W Baylor Ln
- 2001 E Myrna Ln
- 3165 W Golden Ln
- 3365 W Thude Dr
- 3357 W Barcelona Dr
- 3160 W Frankfurt Dr
- 3602 W Barcelona Dr
- 1938 E Myrna Ln
- 1946 E Caroline Ln Unit 2
- 2166 E Caroline Ln
- 2170 E Caroline Ln
- 3802 W Sheffield Ave
- 2181 E La Vieve Ln
- 2106 E La Vieve Ln
- 1320 N Desoto St
- 3702 W Megan St
- 952 N Alan Ct Unit II
- 3921 W Sheffield Ave
- 3962 W Roundabout Cir
- 1966 E Calle de Arcos
