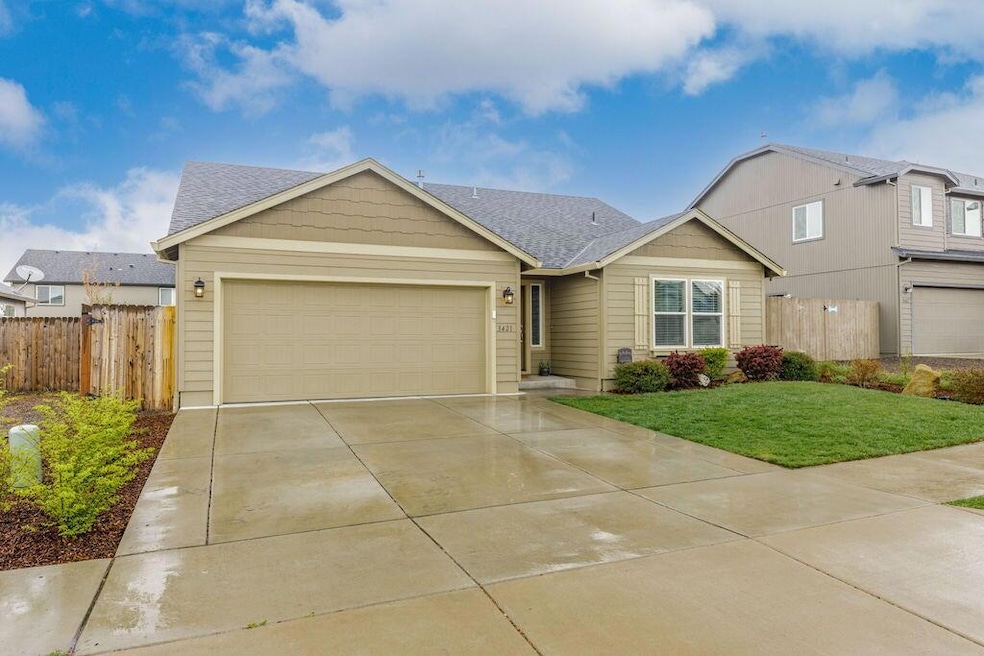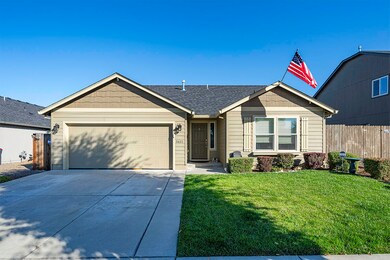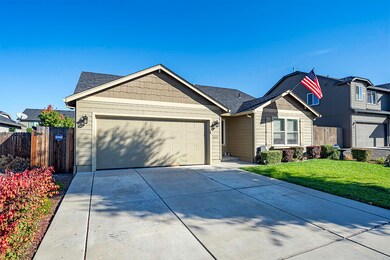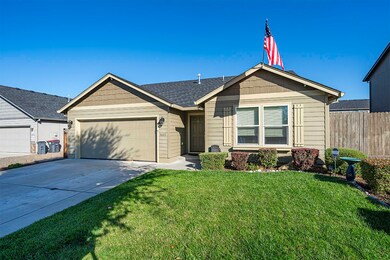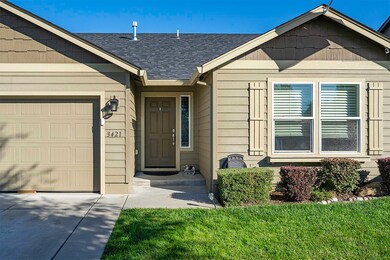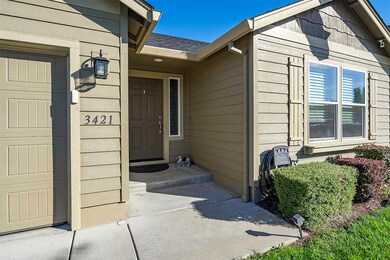
3421 Ford Dr Medford, OR 97504
North Medford NeighborhoodHighlights
- Open Floorplan
- Ranch Style House
- Eat-In Kitchen
- Territorial View
- No HOA
- Double Vanity
About This Home
As of February 2025Welcome home! Built in 2016, this beautifully maintained home offers 1402sqft of modern comfort and convenience. Featuring three bedrooms, two bathrooms, and a lovely open floor plan with plenty of natural light flowing throughout. The nicely landscaped backyard is great for BBQ's, with a welcoming patio and newly built deck, there's plenty of room for guests. Abraham Lincoln Elementary School is just blocks away, along with shopping and restaurants. Enjoy the charm of a friendly neighborhood and the benefits of a strategic location.
Last Agent to Sell the Property
John L. Scott Medford Brokerage Phone: 5419418040 License #200407267

Last Buyer's Agent
John L. Scott Medford Brokerage Phone: 5419418040 License #200407267

Home Details
Home Type
- Single Family
Est. Annual Taxes
- $3,632
Year Built
- Built in 2016
Lot Details
- 4,792 Sq Ft Lot
- Fenced
- Landscaped
- Level Lot
- Front Yard Sprinklers
- Sprinklers on Timer
- Property is zoned SFR-10, SFR-10
Parking
- 2 Car Garage
- Garage Door Opener
- Driveway
Home Design
- Ranch Style House
- Stem Wall Foundation
- Frame Construction
- Composition Roof
- Concrete Perimeter Foundation
Interior Spaces
- 1,402 Sq Ft Home
- Open Floorplan
- Ceiling Fan
- Self Contained Fireplace Unit Or Insert
- Gas Fireplace
- Vinyl Clad Windows
- Living Room with Fireplace
- Territorial Views
- Laundry Room
Kitchen
- Eat-In Kitchen
- Range with Range Hood
- Dishwasher
- Kitchen Island
- Laminate Countertops
- Disposal
Flooring
- Carpet
- Laminate
Bedrooms and Bathrooms
- 3 Bedrooms
- Walk-In Closet
- 2 Full Bathrooms
- Double Vanity
Home Security
- Surveillance System
- Carbon Monoxide Detectors
- Fire and Smoke Detector
Outdoor Features
- Patio
Schools
- Abraham Lincoln Elementary School
- Hedrick Middle School
- North Medford High School
Utilities
- Forced Air Heating and Cooling System
- Heating System Uses Natural Gas
- Natural Gas Connected
- Water Heater
- Cable TV Available
Community Details
- No Home Owners Association
Listing and Financial Details
- Exclusions: Refrigeraror, washer and dryer, backyard gazebo
- Tax Lot 3346
- Assessor Parcel Number 11002565
Map
Home Values in the Area
Average Home Value in this Area
Property History
| Date | Event | Price | Change | Sq Ft Price |
|---|---|---|---|---|
| 02/28/2025 02/28/25 | Sold | $418,000 | -0.5% | $298 / Sq Ft |
| 01/09/2025 01/09/25 | Pending | -- | -- | -- |
| 10/24/2024 10/24/24 | Price Changed | $419,900 | -1.2% | $300 / Sq Ft |
| 10/15/2024 10/15/24 | For Sale | $425,000 | +3.7% | $303 / Sq Ft |
| 05/19/2022 05/19/22 | Sold | $410,000 | -1.2% | $292 / Sq Ft |
| 04/23/2022 04/23/22 | Pending | -- | -- | -- |
| 04/21/2022 04/21/22 | Price Changed | $415,000 | -2.4% | $296 / Sq Ft |
| 04/14/2022 04/14/22 | For Sale | $425,000 | +46.6% | $303 / Sq Ft |
| 07/06/2018 07/06/18 | Sold | $290,000 | -3.0% | $207 / Sq Ft |
| 06/10/2018 06/10/18 | Pending | -- | -- | -- |
| 05/28/2018 05/28/18 | For Sale | $299,000 | -- | $213 / Sq Ft |
Tax History
| Year | Tax Paid | Tax Assessment Tax Assessment Total Assessment is a certain percentage of the fair market value that is determined by local assessors to be the total taxable value of land and additions on the property. | Land | Improvement |
|---|---|---|---|---|
| 2024 | $3,747 | $250,840 | $99,870 | $150,970 |
| 2023 | $3,632 | $243,540 | $96,960 | $146,580 |
| 2022 | $3,544 | $243,540 | $96,960 | $146,580 |
| 2021 | $3,452 | $236,450 | $94,130 | $142,320 |
| 2020 | $3,379 | $229,570 | $91,390 | $138,180 |
| 2019 | $3,299 | $216,400 | $86,140 | $130,260 |
| 2018 | $3,215 | $210,100 | $83,630 | $126,470 |
| 2017 | $3,157 | $210,100 | $83,630 | $126,470 |
| 2016 | $289 | $17,998 | $17,998 | $0 |
| 2015 | -- | $17,998 | $17,998 | $0 |
Mortgage History
| Date | Status | Loan Amount | Loan Type |
|---|---|---|---|
| Open | $410,428 | New Conventional | |
| Previous Owner | $369,000 | New Conventional | |
| Previous Owner | $286,100 | New Conventional | |
| Previous Owner | $281,300 | New Conventional | |
| Previous Owner | $0 | Construction | |
| Previous Owner | $237,244 | New Conventional |
Deed History
| Date | Type | Sale Price | Title Company |
|---|---|---|---|
| Warranty Deed | $418,000 | Ticor Title | |
| Warranty Deed | $410,000 | Ticor Title | |
| Warranty Deed | $290,000 | Amerititle | |
| Warranty Deed | $249,731 | Amerititle |
Similar Homes in Medford, OR
Source: Southern Oregon MLS
MLS Number: 220191064
APN: 11002565
- 3019 Edgewood Dr
- 3433 Durst St
- 3342 Wellington Dr
- 3264 Ford Dr
- 2131 Owen Dr
- 3252 Blackthorn Way
- 3009 Tahitian Ave
- 1676 Monarch Ln
- 3040 Sheraton Ct
- 3612 Carnelian St
- 1656 Monarch Ln
- 1648 Monarch Ln
- 1730 Dragon Tail Place
- 2568 St Charles Way
- 3671 Durst St
- 2981 Barclay Rd
- 3166 Forest Hills Dr Unit B
- 1741 Hondeleau Ln
- 2280 Delta Waters Rd
- 3057 Delta Waters Rd
