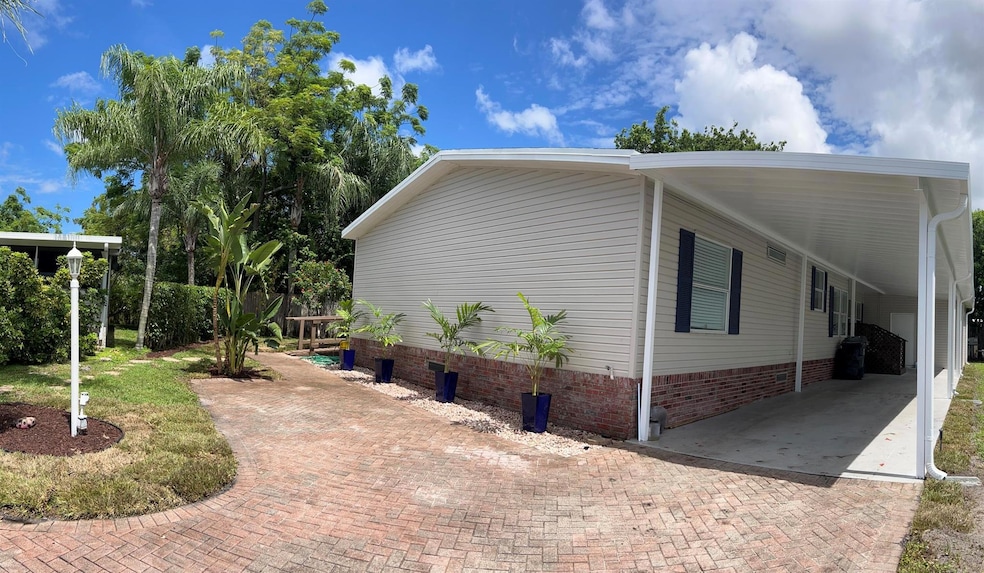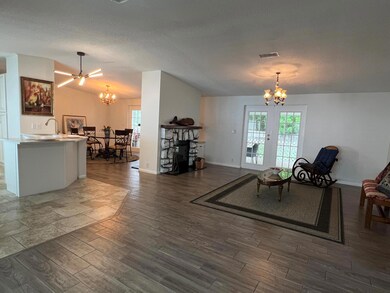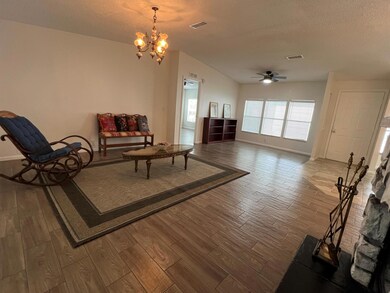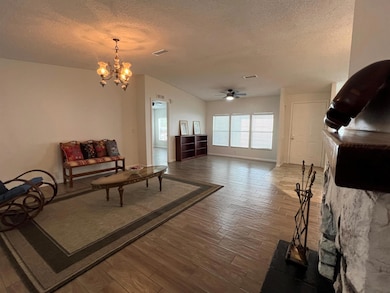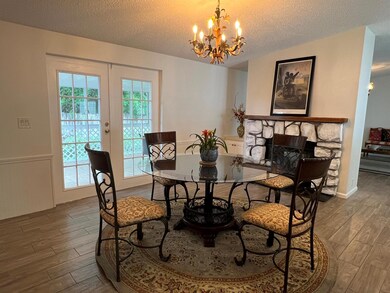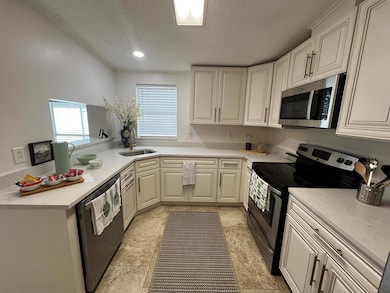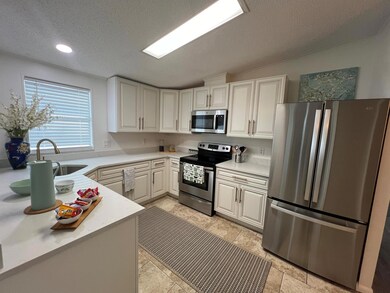
3421 Lake Overlook Place Unit 166 Atlantis, FL 33462
Seminole Manor NeighborhoodEstimated payment $2,084/month
Highlights
- In Ground Spa
- Gated Community
- Vaulted Ceiling
- Senior Community
- Clubhouse
- Garden View
About This Home
A beautiful secluded home 3-bedroom 2-bathroom is well located at the end on a cul de sac in a gated Palm Breezes Club community. The back yard is a pleasant place all day long. This house is surrounded by a very nice designed landscaping with mature trees and flowers.Dining room and the living room are separated by a two side stone chimney which makes it cozy to entertain.The kitchen has been completely remodeled with new wooden cabinetry and modern accessories includes an island/Bar that overlooks the dining and the living area. This home also features a huge porch overlooking the landscaping. Tile floors all trough out. New roof. Central air. Remodeled bathrooms. Car port. Ready to move in.This home has everything you need and more.Come and see!!!
Property Details
Home Type
- Mobile/Manufactured
Year Built
- Built in 1992
Lot Details
- Cul-De-Sac
- Fenced
- Sprinkler System
- Zero Lot Line
HOA Fees
- $1,100 Monthly HOA Fees
Home Design
- Frame Construction
- Shingle Roof
- Composition Roof
Interior Spaces
- 1,664 Sq Ft Home
- 1-Story Property
- Custom Mirrors
- Furnished
- Built-In Features
- Vaulted Ceiling
- Ceiling Fan
- Skylights
- Fireplace
- Double Hung Metal Windows
- Blinds
- Wood Frame Window
- French Doors
- Family Room
- Formal Dining Room
- Open Floorplan
- Sun or Florida Room
- Screened Porch
- Tile Flooring
- Garden Views
- Security Gate
Kitchen
- Breakfast Area or Nook
- Eat-In Kitchen
- Electric Range
- Microwave
- Ice Maker
- Dishwasher
- Disposal
Bedrooms and Bathrooms
- 3 Bedrooms
- Split Bedroom Floorplan
- Walk-In Closet
- 2 Full Bathrooms
- Dual Sinks
- Separate Shower in Primary Bathroom
Laundry
- Laundry Room
- Washer and Dryer
Parking
- Over 1 Space Per Unit
- Driveway
Outdoor Features
- In Ground Spa
- Patio
- Shed
Utilities
- Central Heating and Cooling System
- Electric Water Heater
- Cable TV Available
Listing and Financial Details
- Seller Considering Concessions
Community Details
Overview
- Senior Community
- Association fees include management, common areas, ground maintenance, maintenance structure, parking, pool(s), sewer, security, trash, water
- Palm Breezes Club Subdivision
Amenities
- Clubhouse
- Game Room
- Billiard Room
- Business Center
- Community Library
- Community Storage Space
Recreation
- Community Pool
Security
- Resident Manager or Management On Site
- Card or Code Access
- Gated Community
Map
Home Values in the Area
Average Home Value in this Area
Property History
| Date | Event | Price | Change | Sq Ft Price |
|---|---|---|---|---|
| 12/09/2024 12/09/24 | Price Changed | $149,800 | -11.4% | $90 / Sq Ft |
| 08/29/2024 08/29/24 | For Sale | $169,000 | -- | $102 / Sq Ft |
Similar Homes in the area
Source: BeachesMLS
MLS Number: R11016640
- 3409 Lake Overlook Place
- 3392 Lake Overlook Place
- 6157 Seashore Dr
- 14 Sioux Ln
- 6036 Seashore Dr
- 3111 Buccaneer Rd
- 3230 Caribb Way
- 2975 Torrey Pine Ln
- 3690 Kewanee Rd
- 6289 Lear Dr Unit 403
- 6289 Lear Dr Unit 301
- 6289 Lear Dr Unit 306
- 3059 Emerald Ln
- 2915 Sierra Pine Dr
- 6353 Lantana Pines Dr
- 2815 Black Pine Ct
- 2815 Blue Spruce Ct
- 401 French Royale Cir
- 571 Tallulah Rd
- 2825 Sand Pines Ct
