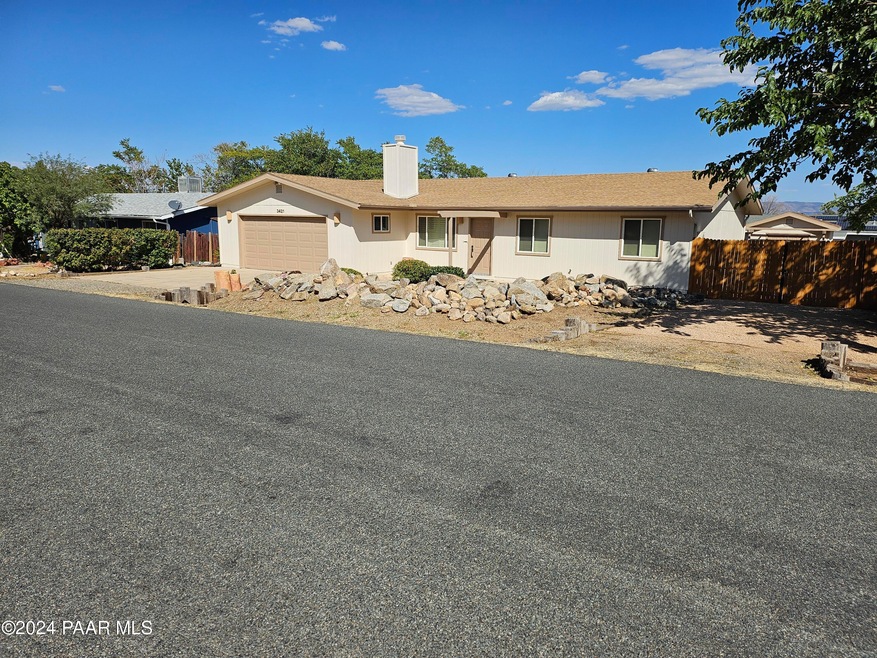
3421 N Tower Rd Prescott Valley, AZ 86314
Castle Canyon Mesa NeighborhoodHighlights
- RV Parking in Community
- Deck
- No HOA
- Mountain View
- Contemporary Architecture
- Wood Frame Window
About This Home
As of February 20254 bedrooms and 3 baths, super floor plan, great room with heatalator fireplace, eating counter and lots of cabinets in kitchen, dining area has small bar area and siding door to hugh deck, 4th bedroom is split with ajoining bathroom and exterior door to deck with walkway to front of home, great private area for inlaw or young adult, fenced back yard with 12x12 pro built structure with concrete slab, front porch, double doors, make great shop, toy storage, office or man cave, extra large garage with cabinets, shelving, drop down ladder to attic storage, second driveway with double gates to backyard, all new windows, deck planking, roofing and water heater in 2016, occupied by single senior lady past 30+ years and shows pride in ownership. Incorporated area of P.V. on city sewer system.
Home Details
Home Type
- Single Family
Est. Annual Taxes
- $514
Year Built
- Built in 1981
Lot Details
- 8,921 Sq Ft Lot
- Privacy Fence
- Perimeter Fence
- Landscaped
- Gentle Sloping Lot
- Property is zoned R1L10
Parking
- 2 Car Garage
- Garage Door Opener
- Driveway
Property Views
- Mountain
- Bradshaw Mountain
- Mingus Mountain
Home Design
- Contemporary Architecture
- Slab Foundation
- Wood Frame Construction
- Composition Roof
Interior Spaces
- 1,458 Sq Ft Home
- 1-Story Property
- Ceiling Fan
- Wood Burning Fireplace
- Double Pane Windows
- Blinds
- Wood Frame Window
- Window Screens
- Combination Dining and Living Room
- Fire and Smoke Detector
Kitchen
- Eat-In Kitchen
- Built-In Electric Oven
- Electric Range
- Dishwasher
- Laminate Countertops
- Disposal
Flooring
- Carpet
- Concrete
- Vinyl
Bedrooms and Bathrooms
- 4 Bedrooms
- Split Bedroom Floorplan
Laundry
- Dryer
- Washer
Accessible Home Design
- Level Entry For Accessibility
Outdoor Features
- Deck
- Shed
- Rain Gutters
Utilities
- Forced Air Heating System
- Heating System Mounted To A Wall or Window
- Baseboard Heating
- Underground Utilities
- Electricity To Lot Line
- Electric Water Heater
- Phone Available
- Cable TV Available
Community Details
- No Home Owners Association
- Castle Canyon Mesa Unit #3 Subdivision
- RV Parking in Community
Listing and Financial Details
- Assessor Parcel Number 522
- Seller Concessions Not Offered
Map
Home Values in the Area
Average Home Value in this Area
Property History
| Date | Event | Price | Change | Sq Ft Price |
|---|---|---|---|---|
| 02/20/2025 02/20/25 | Sold | $366,800 | -0.8% | $252 / Sq Ft |
| 01/02/2025 01/02/25 | For Sale | $369,900 | +0.8% | $254 / Sq Ft |
| 12/31/2024 12/31/24 | Off Market | $366,800 | -- | -- |
| 12/02/2024 12/02/24 | Price Changed | $369,900 | -2.6% | $254 / Sq Ft |
| 11/11/2024 11/11/24 | Price Changed | $379,900 | -2.3% | $261 / Sq Ft |
| 10/10/2024 10/10/24 | For Sale | $389,000 | -- | $267 / Sq Ft |
Tax History
| Year | Tax Paid | Tax Assessment Tax Assessment Total Assessment is a certain percentage of the fair market value that is determined by local assessors to be the total taxable value of land and additions on the property. | Land | Improvement |
|---|---|---|---|---|
| 2024 | $514 | $31,645 | -- | -- |
| 2023 | $514 | $26,139 | $0 | $0 |
| 2022 | $531 | $21,010 | $3,100 | $17,910 |
| 2021 | $582 | $2,863 | $2,863 | $0 |
| 2020 | $587 | $0 | $0 | $0 |
| 2019 | $609 | $0 | $0 | $0 |
| 2018 | $608 | $0 | $0 | $0 |
| 2017 | $626 | $0 | $0 | $0 |
| 2016 | $635 | $0 | $0 | $0 |
| 2015 | $657 | $0 | $0 | $0 |
| 2014 | $653 | $0 | $0 | $0 |
Mortgage History
| Date | Status | Loan Amount | Loan Type |
|---|---|---|---|
| Open | $275,000 | New Conventional | |
| Previous Owner | $26,657 | Unknown |
Deed History
| Date | Type | Sale Price | Title Company |
|---|---|---|---|
| Warranty Deed | $366,800 | Yavapai Title Agency | |
| Interfamily Deed Transfer | -- | -- |
Similar Homes in the area
Source: Prescott Area Association of REALTORS®
MLS Number: 1067856
APN: 103-03-522
- 3434 N Tower Rd
- 3200 N Prescott Easy Hwy Hwy
- 3687 N Prescott Hwy E
- 3170 N Kings Hwy N
- 3750 N Knights Way
- 3141 N Prescott Hwy E
- 3037 N Kings Hwy W
- 3160 N Date Creek Dr Unit 1
- 6333 E Lord Cir Unit 1
- 3824 N Wakefield Dr
- 3129 N Cedar Springs Ln
- 3001 N Cedar Springs Ln
- 3375 N Meadowlark Dr
- 3991 N Hanover Dr
- 4655 E Alma Ln
- 4040 N Wakefield Dr
- 6701 E Paradise Ln
- 2770 N Date Creek Dr Unit 1
- 3100 N Mountain View Dr
- 2733 N Kings Hwy W






