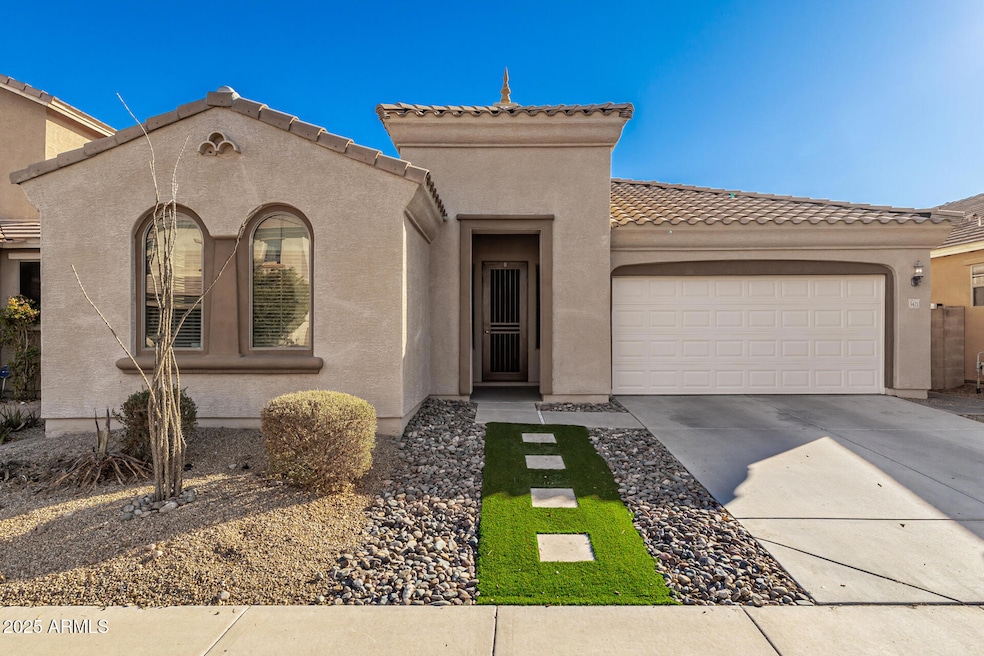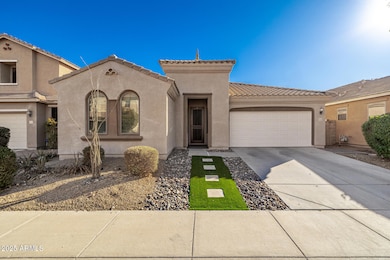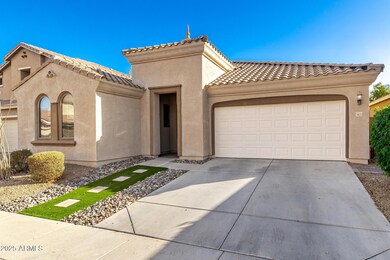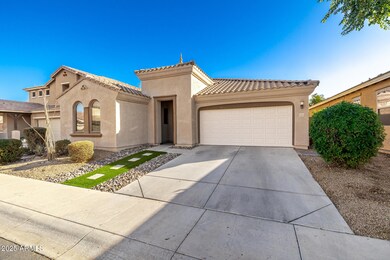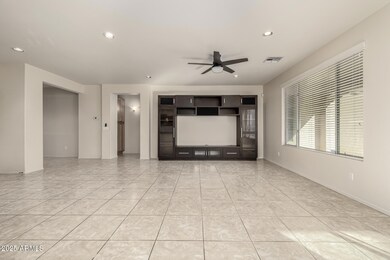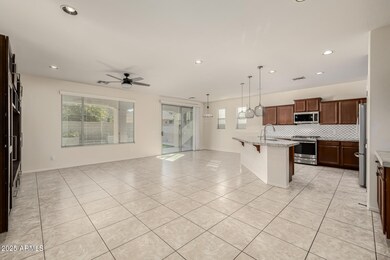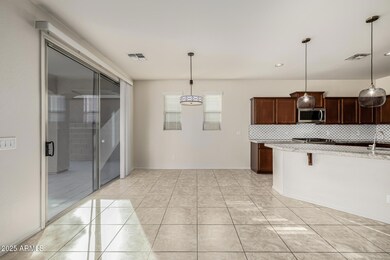
3421 S Sunland Dr Chandler, AZ 85248
Ocotillo NeighborhoodHighlights
- Community Lake
- Granite Countertops
- 2 Car Direct Access Garage
- Basha Elementary School Rated A
- Covered patio or porch
- Double Pane Windows
About This Home
As of March 2025Welcome to this beautiful home in the Village at Dobson Crossing! Offering 3 beds, 2 baths, 2-car garage, & a low-care landscape. Home exudes elegance with a neutral palette, abundant natural light, chic light fixtures, tile floors in common areas, & soft carpet in bedrooms. You'll love the desirable great room paired with the entertainment center & sliding doors to the back! The impressive kitchen boasts SS appliances, granite counters, designer tile backsplash, staggered cabinetry, a pantry, & an island w/breakfast bar. The large main bedroom has an ensuite with dual vanities, a separate tub/shower, & a walk-in closet. The backyard is your private retreat! With a covered patio, travertine, garden beds, & artificial turf, this space is the ideal spot to relax or enjoy BBQ. Make it yours!
Home Details
Home Type
- Single Family
Est. Annual Taxes
- $2,153
Year Built
- Built in 2009
Lot Details
- 4,500 Sq Ft Lot
- Desert faces the front of the property
- Block Wall Fence
- Artificial Turf
HOA Fees
- $98 Monthly HOA Fees
Parking
- 2 Car Direct Access Garage
- Garage Door Opener
Home Design
- Wood Frame Construction
- Tile Roof
- Stucco
Interior Spaces
- 1,815 Sq Ft Home
- 1-Story Property
- Ceiling height of 9 feet or more
- Ceiling Fan
- Double Pane Windows
Kitchen
- Breakfast Bar
- Built-In Microwave
- Kitchen Island
- Granite Countertops
Flooring
- Carpet
- Tile
Bedrooms and Bathrooms
- 3 Bedrooms
- Primary Bathroom is a Full Bathroom
- 2 Bathrooms
- Dual Vanity Sinks in Primary Bathroom
- Bathtub With Separate Shower Stall
Schools
- Basha Elementary School
- Bogle Junior High School
- Hamilton High School
Utilities
- Refrigerated Cooling System
- Heating Available
- High Speed Internet
- Cable TV Available
Additional Features
- No Interior Steps
- Covered patio or porch
- Property is near a bus stop
Listing and Financial Details
- Tax Lot 144
- Assessor Parcel Number 303-87-601
Community Details
Overview
- Association fees include ground maintenance
- Aam, Llc Association, Phone Number (602) 957-9191
- Built by Blandford Homes
- Village At Dobson Crossing Subdivision
- FHA/VA Approved Complex
- Community Lake
Recreation
- Community Playground
- Bike Trail
Map
Home Values in the Area
Average Home Value in this Area
Property History
| Date | Event | Price | Change | Sq Ft Price |
|---|---|---|---|---|
| 03/05/2025 03/05/25 | Sold | $550,000 | -4.3% | $303 / Sq Ft |
| 01/17/2025 01/17/25 | For Sale | $575,000 | +69.1% | $317 / Sq Ft |
| 12/11/2018 12/11/18 | Sold | $340,000 | 0.0% | $187 / Sq Ft |
| 10/21/2018 10/21/18 | Pending | -- | -- | -- |
| 10/19/2018 10/19/18 | For Sale | $340,000 | -- | $187 / Sq Ft |
Tax History
| Year | Tax Paid | Tax Assessment Tax Assessment Total Assessment is a certain percentage of the fair market value that is determined by local assessors to be the total taxable value of land and additions on the property. | Land | Improvement |
|---|---|---|---|---|
| 2025 | $2,153 | $28,015 | -- | -- |
| 2024 | $2,108 | $26,681 | -- | -- |
| 2023 | $2,108 | $41,020 | $8,200 | $32,820 |
| 2022 | $2,034 | $29,900 | $5,980 | $23,920 |
| 2021 | $2,132 | $28,250 | $5,650 | $22,600 |
| 2020 | $2,122 | $25,800 | $5,160 | $20,640 |
| 2019 | $2,041 | $25,260 | $5,050 | $20,210 |
| 2018 | $1,976 | $24,030 | $4,800 | $19,230 |
| 2017 | $1,842 | $22,620 | $4,520 | $18,100 |
| 2016 | $1,775 | $22,160 | $4,430 | $17,730 |
| 2015 | $1,719 | $20,950 | $4,190 | $16,760 |
Mortgage History
| Date | Status | Loan Amount | Loan Type |
|---|---|---|---|
| Open | $495,000 | New Conventional | |
| Previous Owner | $158,536 | New Conventional | |
| Previous Owner | $166,800 | New Conventional | |
| Previous Owner | $250,000 | New Conventional | |
| Previous Owner | $211,000 | New Conventional | |
| Previous Owner | $20,500 | Credit Line Revolving | |
| Previous Owner | $180,800 | New Conventional | |
| Previous Owner | $189,705 | FHA |
Deed History
| Date | Type | Sale Price | Title Company |
|---|---|---|---|
| Warranty Deed | $550,000 | Navi Title Agency | |
| Warranty Deed | $340,000 | American Title Service Agenc | |
| Interfamily Deed Transfer | -- | First Arizona Title Agency L | |
| Special Warranty Deed | $193,206 | Old Republic Title Agency |
Similar Homes in the area
Source: Arizona Regional Multiple Listing Service (ARMLS)
MLS Number: 6806488
APN: 303-87-601
- 3443 S California St
- 61 W Hackberry Dr
- 330 W Locust Dr
- 3103 S Dakota Place
- 139 E Desert Broom Dr
- 3411 S Vine St
- 3566 S Colorado St
- 455 W Honeysuckle Dr
- 3331 S Vine St
- 285 E Raleigh Dr
- 227 E Carob Dr
- 280 W Wisteria Place
- 390 W Wisteria Place
- 3441 S Camellia Place
- 200 E Wisteria Dr
- 250 W Queen Creek Rd Unit 206
- 250 W Queen Creek Rd Unit 240
- 250 W Queen Creek Rd Unit 146
- 250 W Queen Creek Rd Unit 229
- 705 W Queen Creek Rd Unit 2078
