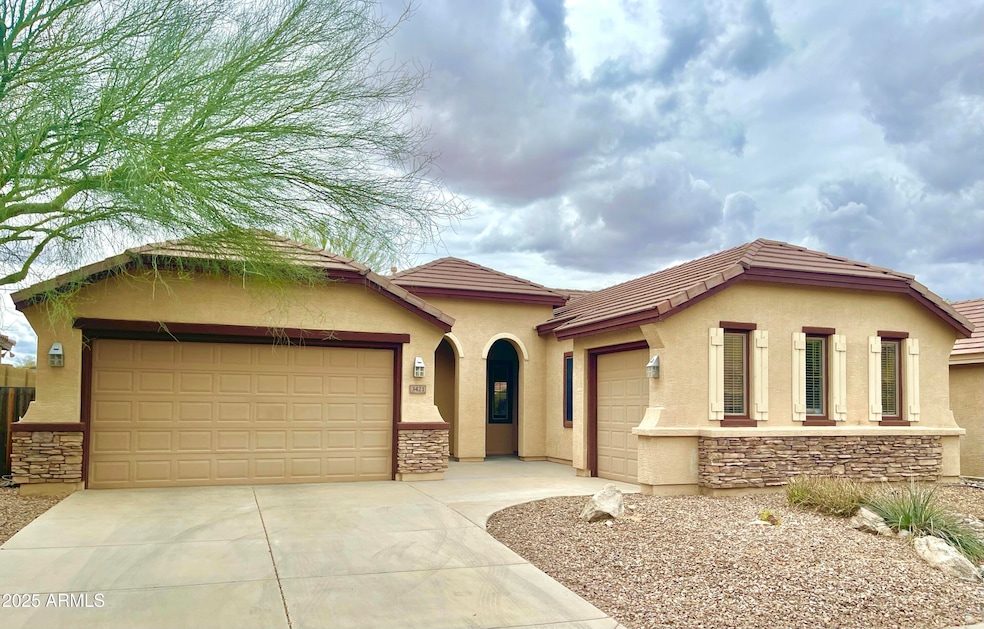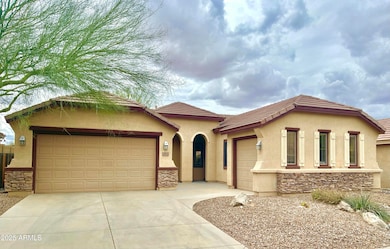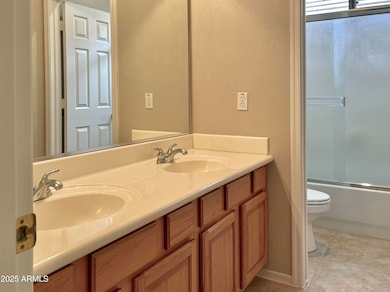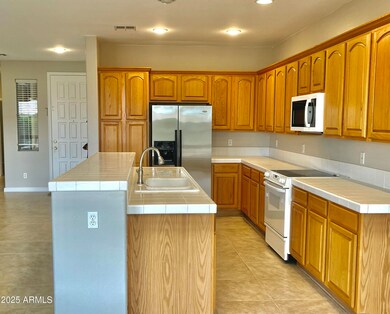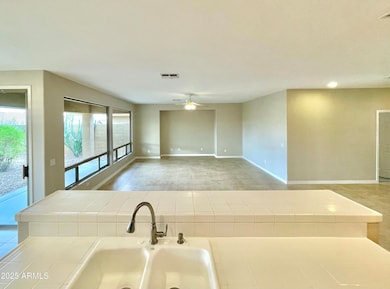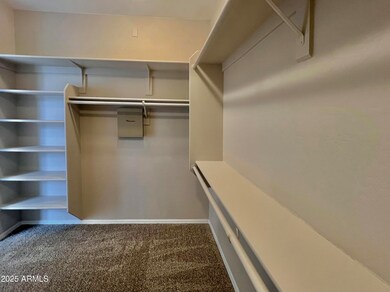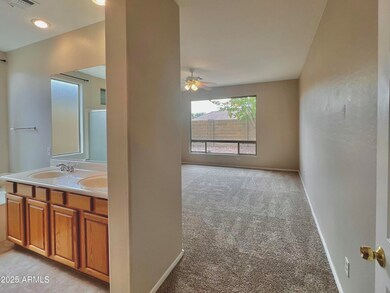
3421 W Warren Dr Anthem, AZ 85086
Estimated payment $3,313/month
Highlights
- Clubhouse
- Heated Community Pool
- Eat-In Kitchen
- Anthem School Rated A-
- Tennis Courts
- Dual Vanity Sinks in Primary Bathroom
About This Home
Welcome to this charming single-family home in the heart of Anthem, AZ. This well-maintained residence features 3 spacious bedrooms, 2 bathrooms, and approximately 1,910 sq. ft. of thoughtfully designed living space on a generous 6,000 sq. ft. lot. Built in 2001, the home offers a warm and inviting atmosphere with an open layout, perfect for both everyday living and entertaining. The backyard provides a private retreat with desert landscaping, ideal for relaxation or outdoor gatherings. Located in the vibrant Anthem community, residents enjoy access to parks, recreational facilities, shopping, dining, and top-rated schools.
Home Details
Home Type
- Single Family
Est. Annual Taxes
- $3,094
Year Built
- Built in 2000
Lot Details
- 6,069 Sq Ft Lot
- Desert faces the front and back of the property
- Block Wall Fence
- Front and Back Yard Sprinklers
HOA Fees
- $100 Monthly HOA Fees
Parking
- 2 Open Parking Spaces
- 3 Car Garage
Home Design
- Wood Frame Construction
- Tile Roof
Interior Spaces
- 1,910 Sq Ft Home
- 1-Story Property
- Ceiling Fan
- Roller Shields
- Washer and Dryer Hookup
Kitchen
- Eat-In Kitchen
- Built-In Microwave
Flooring
- Carpet
- Tile
Bedrooms and Bathrooms
- 3 Bedrooms
- Primary Bathroom is a Full Bathroom
- 2 Bathrooms
- Dual Vanity Sinks in Primary Bathroom
- Bathtub With Separate Shower Stall
Schools
- Anthem Elementary And Middle School
- Boulder Creek High School
Utilities
- Cooling Available
- Heating Available
- Cable TV Available
Listing and Financial Details
- Legal Lot and Block 321 / 3400 W
- Assessor Parcel Number 203-05-940
Community Details
Overview
- Association fees include ground maintenance, street maintenance
- Anthem Comm. Council Association, Phone Number (623) 742-6050
- Built by Del Webb
- Anthem Unit 8 Replat Subdivision
- FHA/VA Approved Complex
Amenities
- Clubhouse
- Theater or Screening Room
- Recreation Room
Recreation
- Tennis Courts
- Racquetball
- Community Playground
- Heated Community Pool
- Bike Trail
Map
Home Values in the Area
Average Home Value in this Area
Tax History
| Year | Tax Paid | Tax Assessment Tax Assessment Total Assessment is a certain percentage of the fair market value that is determined by local assessors to be the total taxable value of land and additions on the property. | Land | Improvement |
|---|---|---|---|---|
| 2025 | $3,094 | $25,248 | -- | -- |
| 2024 | $2,929 | $24,046 | -- | -- |
| 2023 | $2,929 | $36,730 | $7,340 | $29,390 |
| 2022 | $2,810 | $26,450 | $5,290 | $21,160 |
| 2021 | $2,857 | $24,610 | $4,920 | $19,690 |
| 2020 | $2,798 | $23,200 | $4,640 | $18,560 |
| 2019 | $2,745 | $22,150 | $4,430 | $17,720 |
| 2018 | $2,665 | $20,950 | $4,190 | $16,760 |
| 2017 | $2,612 | $20,130 | $4,020 | $16,110 |
| 2016 | $2,372 | $19,430 | $3,880 | $15,550 |
| 2015 | $1,902 | $18,720 | $3,740 | $14,980 |
Property History
| Date | Event | Price | Change | Sq Ft Price |
|---|---|---|---|---|
| 03/28/2025 03/28/25 | For Sale | $529,500 | -- | $277 / Sq Ft |
Deed History
| Date | Type | Sale Price | Title Company |
|---|---|---|---|
| Cash Sale Deed | $195,000 | Grand Canyon Title Agency In | |
| Cash Sale Deed | $178,542 | First American Title | |
| Corporate Deed | -- | First American Title |
Mortgage History
| Date | Status | Loan Amount | Loan Type |
|---|---|---|---|
| Closed | $180,000 | Credit Line Revolving | |
| Closed | $41,300 | Credit Line Revolving |
Similar Homes in the area
Source: Arizona Regional Multiple Listing Service (ARMLS)
MLS Number: 6842294
APN: 203-05-940
- 40110 N Integrity Trail
- 40136 N Patriot Way
- 3544 W Twain Dr
- 3419 W Thoreau Ln
- 3259 W Morse Dr
- 40265 N Acadia Ct
- 40255 N Faith Ln Unit 10
- 3135 W Kuralt Ct
- 3132 W Honor Ct
- 40710 N Boone Ln Unit 5
- 40202 N Oakhurst Ct
- 40702 N Robinson Dr
- 40656 N Key Ln
- 3626 W Webster Ct
- 3051 W Sousa Ct
- 40915 N Columbia Trail
- 40733 N Territory Trail
- 3621 W Keller Ct
- 3440 W Mesquite St
- 3347 W Steinbeck Dr
