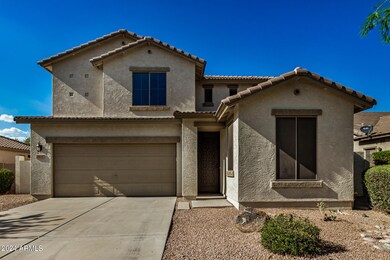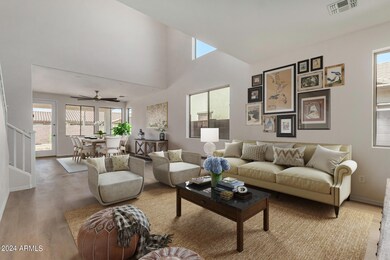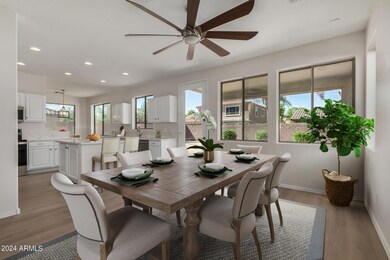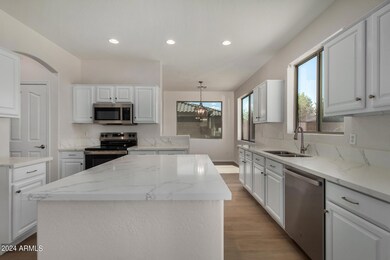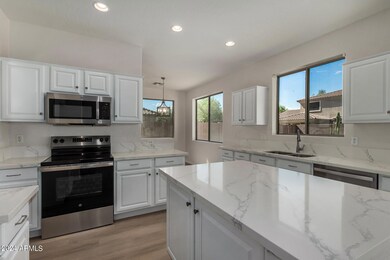
3422 E Powell Way Gilbert, AZ 85298
Seville NeighborhoodHighlights
- Golf Course Community
- Two Primary Bathrooms
- Main Floor Primary Bedroom
- Dr. Gary and Annette Auxier Elementary School Rated A
- Contemporary Architecture
- Covered patio or porch
About This Home
As of December 20245 Bedrooms, 4 bathrooms and a loft*2 bedrooms are split downstairs, 1 with an attached bath*Upstairs bedrooms with Jack & Jill bath, Tech center hallway*Oversized master bedroom w/separate garden tub & shower, dual sinks, & walk in closet*Upgraded kitchen with white cabinets, Quartz countertops, pantry, & island open to the family room w/surround sound*Freshly painted interior w/neutral color*Recessed lighting, new carpet & new luxury vinyl t/o*Covered back patio, grass and mature landscaping*Excelling A+ rated schools Casteel Junior High & Casteel High School*Seville Golf & Country Club features pools, water-slides, private restaurant, tennis, basketball, beach volleyball, a state of the art gym, child care & more for a separate monthly payment*Close to fine dining, high end shopping... & easy access to 60 & 202 FWYS*
Home Details
Home Type
- Single Family
Est. Annual Taxes
- $2,062
Year Built
- Built in 2002
Lot Details
- 6,050 Sq Ft Lot
- Desert faces the front and back of the property
- Block Wall Fence
- Front and Back Yard Sprinklers
- Sprinklers on Timer
- Grass Covered Lot
HOA Fees
- $86 Monthly HOA Fees
Parking
- 2 Car Direct Access Garage
- Garage Door Opener
Home Design
- Contemporary Architecture
- Wood Frame Construction
- Tile Roof
- Stucco
Interior Spaces
- 2,528 Sq Ft Home
- 2-Story Property
- Ceiling height of 9 feet or more
- Ceiling Fan
- Double Pane Windows
- Low Emissivity Windows
- Solar Screens
Kitchen
- Built-In Microwave
- Kitchen Island
Flooring
- Carpet
- Vinyl
Bedrooms and Bathrooms
- 5 Bedrooms
- Primary Bedroom on Main
- Two Primary Bathrooms
- Primary Bathroom is a Full Bathroom
- 4 Bathrooms
- Dual Vanity Sinks in Primary Bathroom
- Bathtub With Separate Shower Stall
Outdoor Features
- Covered patio or porch
Schools
- Dr Gary And Annette Auxier Elementary School
- Dr Camille Casteel High Middle School
- Dr Camille Casteel High School
Utilities
- Refrigerated Cooling System
- Heating Available
- High Speed Internet
- Cable TV Available
Listing and Financial Details
- Tax Lot 25
- Assessor Parcel Number 304-78-119
Community Details
Overview
- Association fees include ground maintenance
- Seville Association, Phone Number (480) 279-4663
- Built by Shea Homes
- Seville Parcel 1 Subdivision
Recreation
- Golf Course Community
- Community Playground
- Bike Trail
Map
Home Values in the Area
Average Home Value in this Area
Property History
| Date | Event | Price | Change | Sq Ft Price |
|---|---|---|---|---|
| 12/11/2024 12/11/24 | Sold | $555,000 | -2.6% | $220 / Sq Ft |
| 11/01/2024 11/01/24 | For Sale | $569,900 | +2.7% | $225 / Sq Ft |
| 11/01/2024 11/01/24 | Off Market | $555,000 | -- | -- |
| 10/05/2024 10/05/24 | Price Changed | $569,900 | -1.7% | $225 / Sq Ft |
| 08/14/2024 08/14/24 | For Sale | $579,900 | +72.6% | $229 / Sq Ft |
| 03/28/2019 03/28/19 | Sold | $336,000 | -1.0% | $133 / Sq Ft |
| 02/03/2019 02/03/19 | Pending | -- | -- | -- |
| 01/23/2019 01/23/19 | Price Changed | $339,500 | -1.0% | $134 / Sq Ft |
| 01/10/2019 01/10/19 | Price Changed | $343,000 | -1.7% | $136 / Sq Ft |
| 12/29/2018 12/29/18 | For Sale | $349,000 | +16.7% | $138 / Sq Ft |
| 08/07/2017 08/07/17 | Sold | $299,000 | 0.0% | $118 / Sq Ft |
| 06/22/2017 06/22/17 | For Sale | $299,000 | -- | $118 / Sq Ft |
Tax History
| Year | Tax Paid | Tax Assessment Tax Assessment Total Assessment is a certain percentage of the fair market value that is determined by local assessors to be the total taxable value of land and additions on the property. | Land | Improvement |
|---|---|---|---|---|
| 2025 | $2,141 | $26,810 | -- | -- |
| 2024 | $2,062 | $25,533 | -- | -- |
| 2023 | $2,062 | $40,800 | $8,160 | $32,640 |
| 2022 | $1,984 | $30,650 | $6,130 | $24,520 |
| 2021 | $2,074 | $28,310 | $5,660 | $22,650 |
| 2020 | $2,061 | $26,260 | $5,250 | $21,010 |
| 2019 | $1,984 | $23,500 | $4,700 | $18,800 |
| 2018 | $1,920 | $21,820 | $4,360 | $17,460 |
| 2017 | $2,147 | $21,330 | $4,260 | $17,070 |
| 2016 | $2,081 | $20,800 | $4,160 | $16,640 |
| 2015 | $1,991 | $20,080 | $4,010 | $16,070 |
Mortgage History
| Date | Status | Loan Amount | Loan Type |
|---|---|---|---|
| Open | $499,500 | New Conventional | |
| Closed | $499,500 | New Conventional | |
| Previous Owner | $289,500 | New Conventional | |
| Previous Owner | $288,500 | New Conventional | |
| Previous Owner | $308,867 | VA | |
| Previous Owner | $41,000 | Credit Line Revolving | |
| Previous Owner | $172,000 | New Conventional | |
| Previous Owner | $199,250 | Unknown | |
| Previous Owner | $58,700 | Unknown | |
| Previous Owner | $234,800 | Purchase Money Mortgage | |
| Previous Owner | $190,000 | Credit Line Revolving | |
| Previous Owner | $30,000 | Stand Alone Second | |
| Previous Owner | $135,000 | New Conventional |
Deed History
| Date | Type | Sale Price | Title Company |
|---|---|---|---|
| Warranty Deed | $555,000 | First American Title Insurance | |
| Warranty Deed | $555,000 | First American Title Insurance | |
| Warranty Deed | -- | None Listed On Document | |
| Warranty Deed | $491,000 | First American Title Insurance | |
| Warranty Deed | $336,000 | Fidelity Natl Ttl Agcy Inc | |
| Warranty Deed | $299,000 | Grand Canyon Title Agency | |
| Interfamily Deed Transfer | -- | None Available | |
| Warranty Deed | $215,000 | Old Republic Title Agency | |
| Trustee Deed | $186,000 | Accommodation | |
| Warranty Deed | $293,500 | First American Title Ins Co | |
| Interfamily Deed Transfer | -- | Security Title Agency Inc | |
| Warranty Deed | $370,000 | Security Title Agency Inc | |
| Quit Claim Deed | -- | -- | |
| Warranty Deed | -- | First American Title Ins Co | |
| Special Warranty Deed | $185,007 | First American Title | |
| Special Warranty Deed | -- | First American Title |
Similar Homes in Gilbert, AZ
Source: Arizona Regional Multiple Listing Service (ARMLS)
MLS Number: 6743650
APN: 304-78-119
- 6279 S Martingale Ct
- 3423 E Crescent Way
- 6229 S Moccasin Trail
- 6251 S Moccasin Trail
- 3284 E Powell Ct
- 3551 E Mead Dr
- 3365 E Aris Dr
- 3535 E Crescent Way
- 3260 E Mead Dr
- 3496 E Anika Ct
- 3410 E Aris Dr
- 3241 E Aris Dr
- 6271 S Twilight Ct
- 000 E Creosote Ln
- 3528 E Tonto Dr
- 3414 E Virgil Dr
- 6219 S Banning St
- 3374 E Virgil Dr
- 6039 S Joslyn Ln
- 6204 S Banning St

