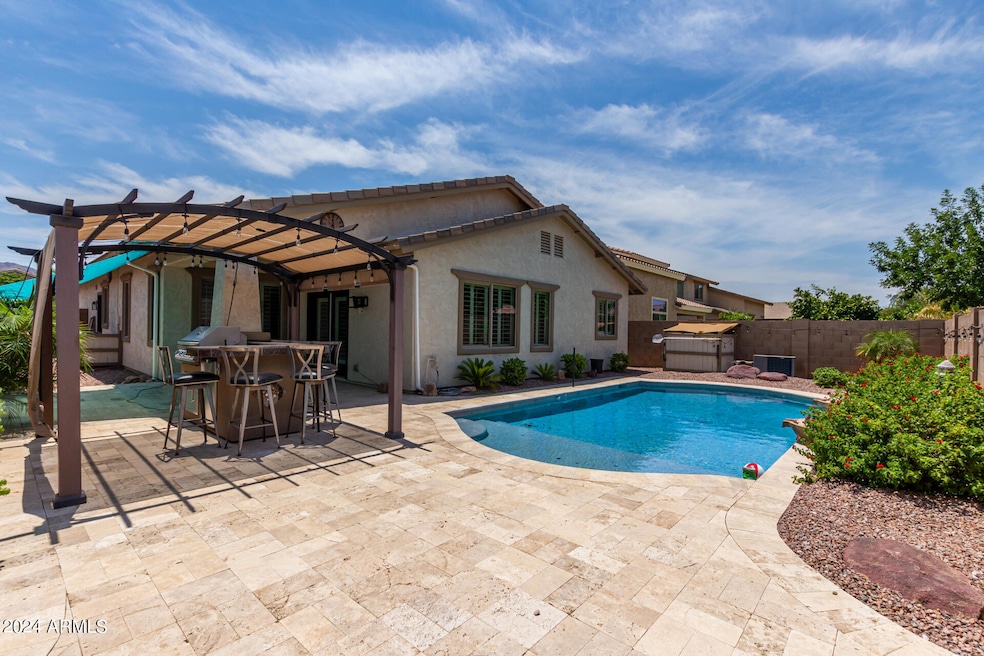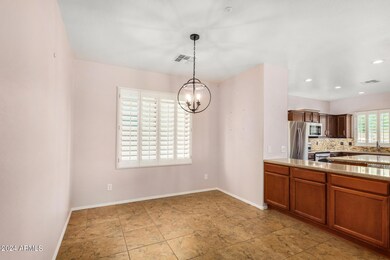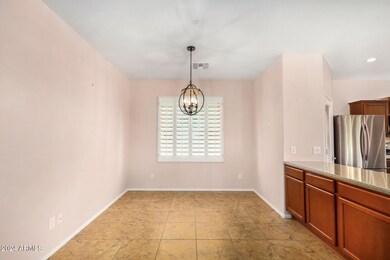
3422 E Ravenswood Dr Gilbert, AZ 85298
Seville NeighborhoodHighlights
- Golf Course Community
- Heated Pool
- Mountain View
- Riggs Elementary School Rated A
- Solar Power System
- Granite Countertops
About This Home
As of January 2025Located in Seville Golf & Country Club neighborhood! 3 bedroom, 2 bath home with pool, built-in BBQ and extensive upgrades. Gourmet kitchen with granite countertops, walk-in pantry with frosted glass door, maple cabinets, island and peninsula bar top. Formal dining and kitchen nook. Family room with french door exits to backyard. Master Suite with two walk-in closets, double sinks, tile surround bathtub and shower. Backyard Oasis! Travertine pavers surround the sparkling pool. Covered ramada with built-in BBQ. Wood shutters. 2 car garage. This home resides in the prestigious Seville Golf & Country Club and close to neighborhood park! Owned Solar, enjoy low SRP bills.
Last Agent to Sell the Property
Berkshire Hathaway HomeServices Arizona Properties License #SA574487000

Home Details
Home Type
- Single Family
Est. Annual Taxes
- $2,127
Year Built
- Built in 2011
Lot Details
- 6,054 Sq Ft Lot
- Desert faces the front of the property
- Block Wall Fence
- Sprinklers on Timer
HOA Fees
- $80 Monthly HOA Fees
Parking
- 2 Car Direct Access Garage
- Garage Door Opener
Home Design
- Wood Frame Construction
- Tile Roof
- Stucco
Interior Spaces
- 1,750 Sq Ft Home
- 1-Story Property
- Ceiling height of 9 feet or more
- Ceiling Fan
- Double Pane Windows
- Low Emissivity Windows
- Mountain Views
Kitchen
- Eat-In Kitchen
- Breakfast Bar
- Built-In Microwave
- Kitchen Island
- Granite Countertops
Flooring
- Carpet
- Tile
Bedrooms and Bathrooms
- 3 Bedrooms
- Primary Bathroom is a Full Bathroom
- 2 Bathrooms
- Dual Vanity Sinks in Primary Bathroom
- Bathtub With Separate Shower Stall
Outdoor Features
- Heated Pool
- Covered patio or porch
- Gazebo
- Built-In Barbecue
Schools
- Riggs Elementary School
- Dr Camille Casteel High Middle School
- Dr Camille Casteel High School
Utilities
- Refrigerated Cooling System
- Heating System Uses Natural Gas
- High Speed Internet
- Cable TV Available
Additional Features
- No Interior Steps
- Solar Power System
Listing and Financial Details
- Tax Lot 134
- Assessor Parcel Number 313-07-334
Community Details
Overview
- Association fees include ground maintenance
- Aam Association, Phone Number (602) 957-9191
- Built by Shea
- Seville Subdivision, St. Maarten Floorplan
Recreation
- Golf Course Community
- Community Playground
- Bike Trail
Map
Home Values in the Area
Average Home Value in this Area
Property History
| Date | Event | Price | Change | Sq Ft Price |
|---|---|---|---|---|
| 01/07/2025 01/07/25 | Sold | $550,000 | -2.6% | $314 / Sq Ft |
| 12/12/2024 12/12/24 | Pending | -- | -- | -- |
| 09/04/2024 09/04/24 | Price Changed | $564,900 | -1.7% | $323 / Sq Ft |
| 08/01/2024 08/01/24 | Price Changed | $574,900 | -4.2% | $329 / Sq Ft |
| 07/12/2024 07/12/24 | For Sale | $599,900 | +80.7% | $343 / Sq Ft |
| 03/15/2018 03/15/18 | Sold | $332,000 | 0.0% | $190 / Sq Ft |
| 01/17/2018 01/17/18 | Pending | -- | -- | -- |
| 01/04/2018 01/04/18 | For Sale | $332,000 | +47.6% | $190 / Sq Ft |
| 09/06/2012 09/06/12 | Sold | $225,000 | -2.2% | $129 / Sq Ft |
| 08/05/2012 08/05/12 | Pending | -- | -- | -- |
| 07/26/2012 07/26/12 | For Sale | $230,000 | -- | $131 / Sq Ft |
Tax History
| Year | Tax Paid | Tax Assessment Tax Assessment Total Assessment is a certain percentage of the fair market value that is determined by local assessors to be the total taxable value of land and additions on the property. | Land | Improvement |
|---|---|---|---|---|
| 2025 | $2,180 | $27,835 | -- | -- |
| 2024 | $2,127 | $26,509 | -- | -- |
| 2023 | $2,127 | $39,270 | $7,850 | $31,420 |
| 2022 | $2,047 | $31,900 | $6,380 | $25,520 |
| 2021 | $2,141 | $29,770 | $5,950 | $23,820 |
| 2020 | $2,128 | $28,170 | $5,630 | $22,540 |
| 2019 | $2,047 | $25,870 | $5,170 | $20,700 |
| 2018 | $1,982 | $24,760 | $4,950 | $19,810 |
| 2017 | $1,857 | $24,710 | $4,940 | $19,770 |
| 2016 | $1,760 | $25,500 | $5,100 | $20,400 |
| 2015 | $1,735 | $23,700 | $4,740 | $18,960 |
Mortgage History
| Date | Status | Loan Amount | Loan Type |
|---|---|---|---|
| Open | $440,000 | New Conventional | |
| Closed | $440,000 | New Conventional | |
| Previous Owner | $363,600 | New Conventional | |
| Previous Owner | $330,000 | New Conventional | |
| Previous Owner | $315,000 | New Conventional | |
| Previous Owner | $315,400 | New Conventional | |
| Previous Owner | $250,000,000 | No Value Available | |
| Previous Owner | $180,000 | New Conventional | |
| Previous Owner | $101,760 | New Conventional |
Deed History
| Date | Type | Sale Price | Title Company |
|---|---|---|---|
| Warranty Deed | $550,000 | Navi Title Agency | |
| Warranty Deed | $550,000 | Navi Title Agency | |
| Warranty Deed | $332,000 | Fidelity National Title Agen | |
| Warranty Deed | $310,200 | Fidelity National Title Agen | |
| Warranty Deed | $225,000 | Security Title Agency | |
| Interfamily Deed Transfer | -- | Fidelity Natl Title Ins Co | |
| Warranty Deed | $196,760 | Fidelity National Title | |
| Warranty Deed | -- | Fidelity National Title |
Similar Homes in the area
Source: Arizona Regional Multiple Listing Service (ARMLS)
MLS Number: 6718352
APN: 313-07-334
- 7159 S Dodane Ct Unit 9
- 3410 E Vallejo Ct
- 3356 E Vallejo Ct
- 7339 S 169th Way
- 26655 S 169th Place
- 26643 S 169th Place
- 26631 S 169th Place
- 3151 E Turnberry Dr
- 3706 E Ravenswood Dr
- 3115 E Turnberry Dr
- 3462 E Riopelle Ave
- 7332 S Briarwood Ln
- 3716 E Andre Ave
- 3393 E Fandango Dr
- 3070 E Bellerive Dr
- 7015 S Stadium Ct
- 3259 E Isaiah Ct
- 3746 E Vallejo Dr
- 3401 E Isaiah Ave
- 7156 S Forest Ave






