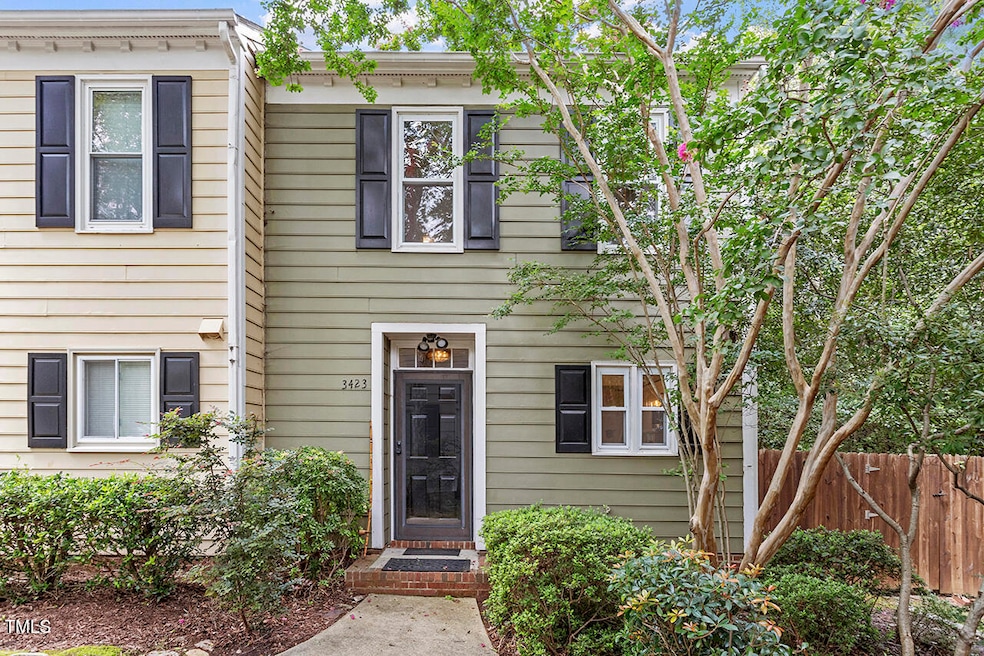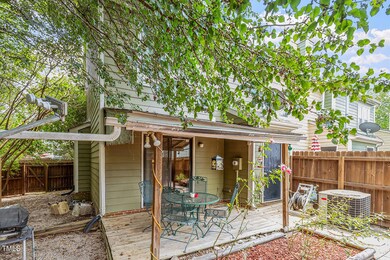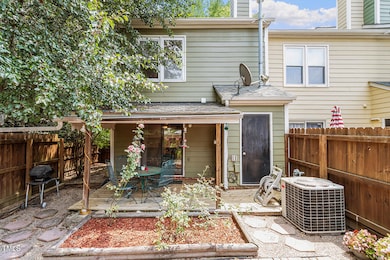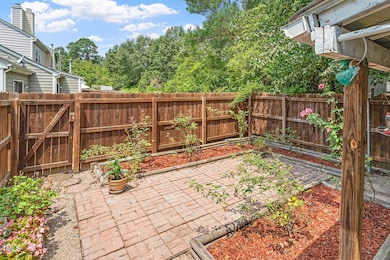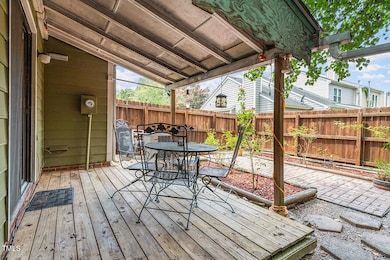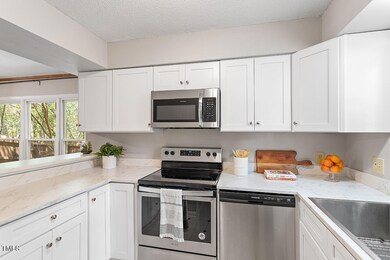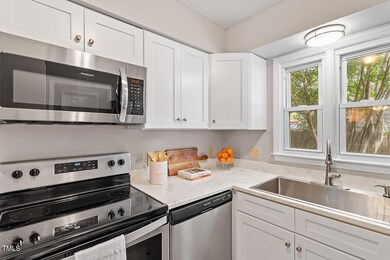
3423 Balfour E Durham, NC 27713
Woodcroft NeighborhoodHighlights
- Deck
- Traditional Architecture
- Corner Lot
- Pearsontown Elementary School Rated A
- Wood Flooring
- Community Pool
About This Home
As of March 2025Welcome home to this beautifully updated 2BR, 2.5BA end-unit townhome in a prime Durham location! Freshly painted with new carpet, this home is move-in ready and offers an open floor plan that's perfect for modern living. The kitchen shines with upgraded countertops and stainless steel appliances, seamlessly flowing into the dining area and living room, where you'll find wood floors, built-in shelving, and a fireplace. Upstairs, you'll enjoy two spacious bedrooms, each with its own dedicated bathroom, providing the feel of dual primary suites. Outside, the large fenced yard—complete with a patio and deck—offers ample space for relaxation and entertaining. Located just minutes from the highway and a short drive to downtown Durham, this home combines convenience with comfort.
Townhouse Details
Home Type
- Townhome
Est. Annual Taxes
- $1,951
Year Built
- Built in 1986
Lot Details
- 1,307 Sq Ft Lot
- Wood Fence
- Back Yard Fenced
- Landscaped
HOA Fees
Home Design
- Traditional Architecture
- Brick Foundation
- Shingle Roof
- Masonite
Interior Spaces
- 1,273 Sq Ft Home
- 2-Story Property
- Bookcases
- Ceiling Fan
- Blinds
- Entrance Foyer
- Family Room
- Dining Room
- Utility Room
Kitchen
- Electric Range
- Microwave
- Dishwasher
Flooring
- Wood
- Carpet
- Tile
Bedrooms and Bathrooms
- 2 Bedrooms
Laundry
- Laundry in unit
- Dryer
- Washer
Home Security
Parking
- 1 Parking Space
- Parking Lot
- Assigned Parking
Outdoor Features
- Deck
- Patio
Schools
- Pearsontown Elementary School
- Lowes Grove Middle School
- Hillside High School
Utilities
- Forced Air Heating and Cooling System
Listing and Financial Details
- Assessor Parcel Number 0739-14-0790
Community Details
Overview
- Association fees include ground maintenance
- Balfour East Homeowners Association, Phone Number (919) 479-5762
- Morgan Property Management Association
- Villages Of Cornwallis Subdivision
Recreation
- Community Pool
Security
- Storm Doors
Map
Home Values in the Area
Average Home Value in this Area
Property History
| Date | Event | Price | Change | Sq Ft Price |
|---|---|---|---|---|
| 03/10/2025 03/10/25 | Sold | $252,500 | -2.9% | $198 / Sq Ft |
| 01/27/2025 01/27/25 | Pending | -- | -- | -- |
| 12/06/2024 12/06/24 | Price Changed | $260,000 | -1.9% | $204 / Sq Ft |
| 11/01/2024 11/01/24 | For Sale | $265,000 | -- | $208 / Sq Ft |
Tax History
| Year | Tax Paid | Tax Assessment Tax Assessment Total Assessment is a certain percentage of the fair market value that is determined by local assessors to be the total taxable value of land and additions on the property. | Land | Improvement |
|---|---|---|---|---|
| 2024 | $1,951 | $139,893 | $28,000 | $111,893 |
| 2023 | $1,832 | $139,893 | $28,000 | $111,893 |
| 2022 | $1,790 | $139,893 | $28,000 | $111,893 |
| 2021 | $1,782 | $139,893 | $28,000 | $111,893 |
| 2020 | $1,740 | $139,893 | $28,000 | $111,893 |
| 2019 | $1,740 | $139,893 | $28,000 | $111,893 |
| 2018 | $1,432 | $105,592 | $22,000 | $83,592 |
| 2017 | $1,422 | $105,592 | $22,000 | $83,592 |
| 2016 | $1,374 | $105,592 | $22,000 | $83,592 |
| 2015 | $1,572 | $113,569 | $20,500 | $93,069 |
| 2014 | $1,572 | $113,569 | $20,500 | $93,069 |
Mortgage History
| Date | Status | Loan Amount | Loan Type |
|---|---|---|---|
| Open | $214,625 | New Conventional | |
| Closed | $214,625 | New Conventional | |
| Previous Owner | $88,000 | New Conventional | |
| Previous Owner | $80,000 | No Value Available | |
| Closed | $15,000 | No Value Available |
Deed History
| Date | Type | Sale Price | Title Company |
|---|---|---|---|
| Warranty Deed | $252,500 | None Listed On Document | |
| Warranty Deed | $252,500 | None Listed On Document | |
| Warranty Deed | $100,000 | -- |
Similar Homes in Durham, NC
Source: Doorify MLS
MLS Number: 10061297
APN: 156018
- 3336 Tarleton W Unit 3
- 3717 Phillips Way W
- 3349 Tarleton W
- 3303 Silver Star Dr
- 1211 Odyssey Dr
- 3419 Ranbir Dr
- 3219 Ranbir Dr
- 1100 Nova St
- 1106 Nova St
- 1108 Nova St
- 1103 Nova St
- 1117 Badlands St
- 1412 Smoky Mountains St
- 1501 Smoky Mountains St
- 3412 S Alston Ave
- 1316 Holly Grove Way
- 1674 Snowmass Way
- 1673 Snowmass Way
- 1633 Snow Mass Way
- 5302 Silkwood Dr
