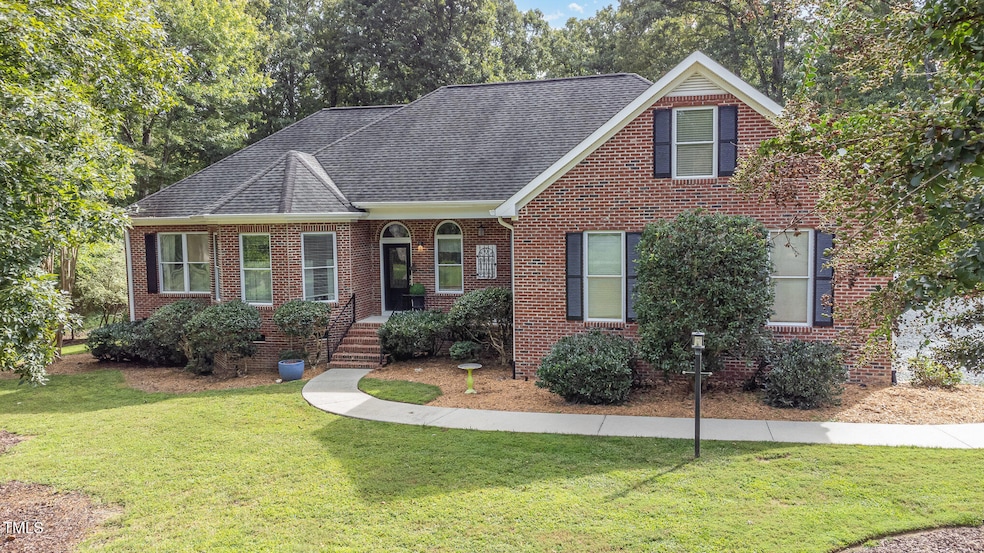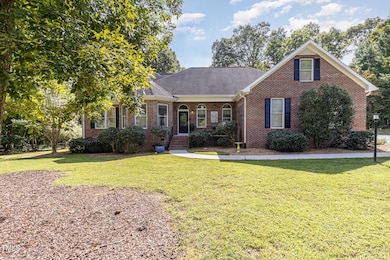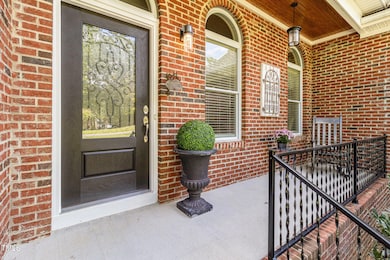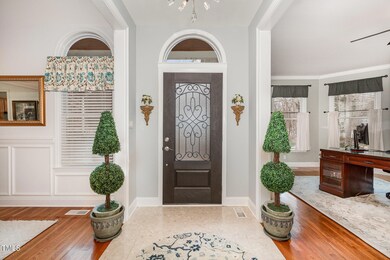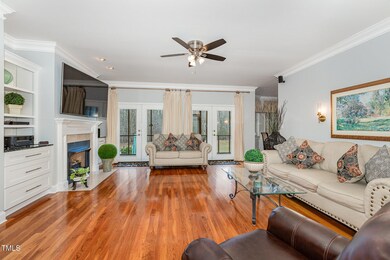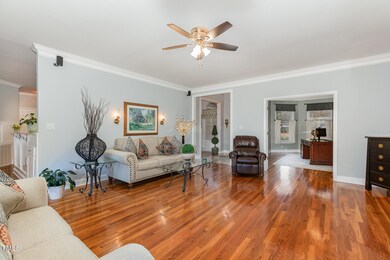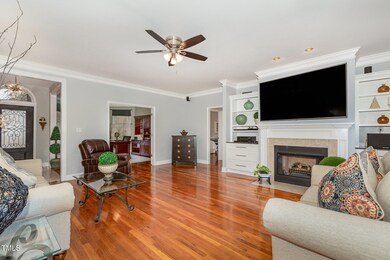
3423 Iva Ada Dr Hillsborough, NC 27278
Eno NeighborhoodHighlights
- View of Trees or Woods
- Partially Wooded Lot
- High Ceiling
- Private Lot
- Marble Flooring
- Quartz Countertops
About This Home
As of April 2025Perfect Location! Custom Ranch Home on 2+ Acres - Just 10 Miles to Duke Hospital/University. Set in the private neighborhood of Walkers Trace, this well-designed home offers the perfect combination of country living, modern comforts and unbeatable convenience. With no HOA, this home is within easy reach of major highways, Research Triangle Park (RTP), RDU International Airport, UNC Hospital, shopping, dining, Triangle Sportsplex, and downtown Hillsborough. Over 2000 square feet of white oak hardwood floors flow seamlessly throughout the living space, enhanced by crown molding and wainscoting that add timeless elegance to each room. The spacious kitchen, open to the breakfast nook, features maple cabinetry, quartz countertops, a tiled backsplash, and black-stainless steel appliances. A convenient pot filler in addition to pendant, recessed, and under-cabinet lighting add modern flair to this space. The dining room boasts high ceilings, intricate wainscoting, and a chandelier, creating an elegant atmosphere for meals or gatherings. The office showcases built-in cabinets for organization, with glass doors leading to the impressive great room. This expansive space includes a fireplace, beautifully crafted cabinetry, crown molding, and double French doors that open to a screened porch and private backyard. The owner's suite with wainscoting, large windows displaying natural light, and oversized walk-in closets offers direct access to the screened-in porch. A spa-like en-suite bathroom provides a serene retreat featuring a luxurious soaking tub, dual vanities with quartz countertops, modern lighting, and a fully enclosed walk-in shower with tile surround, bench seat, and steam shower unit for ultimate relaxation. Two additional spacious bedrooms are perfect for family or guests, with a dual-entry shared bath that includes a walk-in shower and a separate vanity area. Step outside into the expansive, private backyard, where a large patio offers plenty of space for outdoor living and entertaining. The large lot also provides ample room to add a pool or any other outdoor amenities you desire. With numerous custom features throughout, this home is a true gem that must be seen to fully appreciate. Don't miss out on the opportunity to make this stunning property your own. Schedule a private showing today!
Home Details
Home Type
- Single Family
Est. Annual Taxes
- $3,993
Year Built
- Built in 2003
Lot Details
- 2.02 Acre Lot
- Property fronts a state road
- Northeast Facing Home
- Private Lot
- Corner Lot
- Level Lot
- Cleared Lot
- Partially Wooded Lot
- Back and Front Yard
- Property is zoned AR
Parking
- 2 Car Attached Garage
- Side Facing Garage
- Gravel Driveway
- Unpaved Parking
- 6 Open Parking Spaces
- Off-Street Parking
Home Design
- Brick Veneer
- Brick Foundation
- Block Foundation
- Frame Construction
- Batts Insulation
- Architectural Shingle Roof
- Lap Siding
- HardiePlank Type
Interior Spaces
- 2,440 Sq Ft Home
- 1-Story Property
- Wired For Sound
- Built-In Features
- Crown Molding
- Tray Ceiling
- Smooth Ceilings
- High Ceiling
- Ceiling Fan
- Ventless Fireplace
- Propane Fireplace
- Blinds
- Entrance Foyer
- Family Room
- Living Room with Fireplace
- Breakfast Room
- Dining Room
- Home Office
- Views of Woods
- Basement
- Crawl Space
Kitchen
- Eat-In Kitchen
- Self-Cleaning Oven
- Free-Standing Electric Range
- Microwave
- Ice Maker
- ENERGY STAR Qualified Dishwasher
- Stainless Steel Appliances
- Quartz Countertops
Flooring
- Wood
- Marble
- Tile
Bedrooms and Bathrooms
- 3 Bedrooms
- Dual Closets
- Walk-In Closet
- Primary bathroom on main floor
- Private Water Closet
- Soaking Tub
- Walk-in Shower
Laundry
- Laundry Room
- Laundry on main level
- Stacked Washer and Dryer
- Sink Near Laundry
Attic
- Pull Down Stairs to Attic
- Unfinished Attic
Home Security
- Carbon Monoxide Detectors
- Fire and Smoke Detector
Outdoor Features
- Covered patio or porch
Schools
- Pathways Elementary School
- Orange Middle School
- Orange High School
Utilities
- Cooling Available
- Heat Pump System
- Underground Utilities
- Propane
- Well
- Electric Water Heater
- Fuel Tank
- Septic Tank
- Septic System
- High Speed Internet
- Cable TV Available
Community Details
- No Home Owners Association
- Built by Robert Brewer
- Walkers Trace Subdivision
Listing and Financial Details
- Assessor Parcel Number 9896665719
Map
Home Values in the Area
Average Home Value in this Area
Property History
| Date | Event | Price | Change | Sq Ft Price |
|---|---|---|---|---|
| 04/16/2025 04/16/25 | Sold | $850,000 | 0.0% | $348 / Sq Ft |
| 02/14/2025 02/14/25 | Pending | -- | -- | -- |
| 12/20/2024 12/20/24 | For Sale | $850,000 | -- | $348 / Sq Ft |
Tax History
| Year | Tax Paid | Tax Assessment Tax Assessment Total Assessment is a certain percentage of the fair market value that is determined by local assessors to be the total taxable value of land and additions on the property. | Land | Improvement |
|---|---|---|---|---|
| 2024 | $3,993 | $394,300 | $87,800 | $306,500 |
| 2023 | $3,993 | $394,300 | $87,800 | $306,500 |
| 2022 | $3,794 | $394,300 | $87,800 | $306,500 |
| 2021 | $3,744 | $394,300 | $87,800 | $306,500 |
| 2020 | $3,521 | $351,000 | $78,700 | $272,300 |
| 2018 | $3,438 | $351,000 | $78,700 | $272,300 |
| 2017 | $3,347 | $351,000 | $78,700 | $272,300 |
| 2016 | $3,347 | $336,972 | $63,852 | $273,120 |
| 2015 | $3,347 | $336,972 | $63,852 | $273,120 |
| 2014 | $3,294 | $336,972 | $63,852 | $273,120 |
Mortgage History
| Date | Status | Loan Amount | Loan Type |
|---|---|---|---|
| Open | $190,000 | Construction | |
| Closed | $90,000 | Credit Line Revolving | |
| Closed | $29,000 | Unknown | |
| Closed | $26,000 | Credit Line Revolving | |
| Closed | $15,950 | Stand Alone Second | |
| Closed | $255,200 | Fannie Mae Freddie Mac | |
| Closed | $190,000 | Construction | |
| Closed | $30,000 | No Value Available |
Deed History
| Date | Type | Sale Price | Title Company |
|---|---|---|---|
| Interfamily Deed Transfer | -- | None Available | |
| Warranty Deed | $43,000 | -- |
Similar Homes in Hillsborough, NC
Source: Doorify MLS
MLS Number: 10067883
APN: 9896665719
- 2723 New Sharon Church Rd
- 0 Apple Orchard Ln
- 494 Terry Rd
- 406 Terry Rd
- 4811 New Sharon Church Rd
- 400 Terry Rd
- 500 Walnut Hill Dr
- 3646 Watkins Farm Rd
- 7610 Buckhorn Rd
- 5570 Normans Rd
- 7427 Guess Rd
- 7415 Guess Rd
- 7421 Guess Rd
- 7433 Guess Rd
- 3601 Bivins Rd
- 315 Dumont Dr
- 108 Springfield Place
- Lot 2 Fox Hill Farm Dr
- 3009 Little Creek Ln
- 3011 Little Creek Ln
