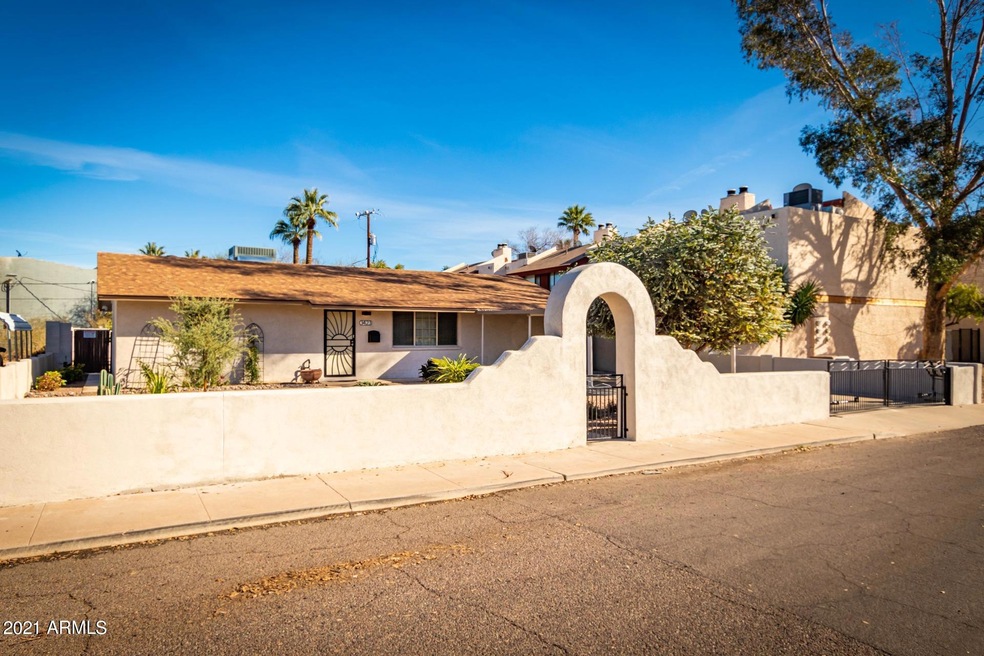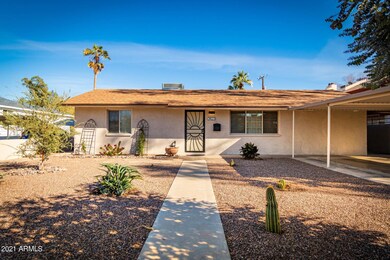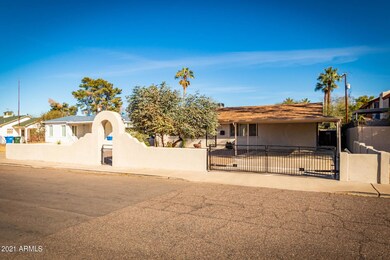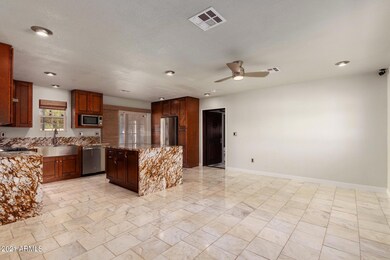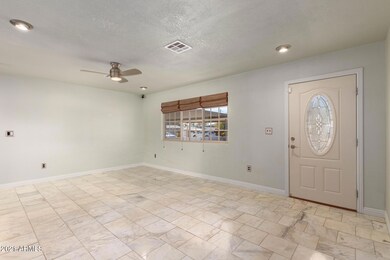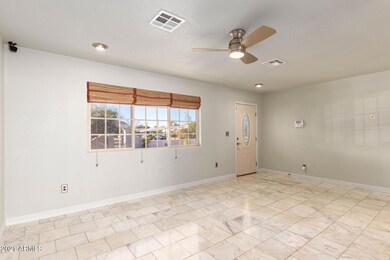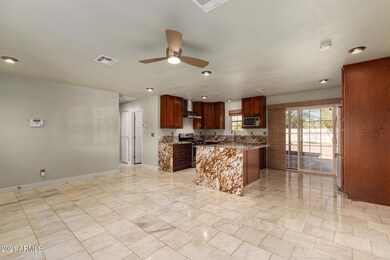
3423 N 14th St Phoenix, AZ 85014
Highlights
- Contemporary Architecture
- Granite Countertops
- Covered patio or porch
- Phoenix Coding Academy Rated A
- No HOA
- Eat-In Kitchen
About This Home
As of March 2021Beautifully Super Remodeled Home! Spacious open floor plan, stone ''marble'' tile floors throughout, soothing palette, upgraded ceiling fans, window shades, & recessed lighting. Stunning new kitchen features a large center island, granite counters, breakfast bar, SS appliances, farmhouse sink, pantry, & handsome wood cabinets. Perfect home for entertaining. Gorgeous new bathrooms w/designer tile, fixtures, sinks, & lighting. Generous size bedrooms, ample custom closets, & interior laundry room w/storage cabinets. Grand primary bedroom boasts a bard door entry into the private glamorous en suite. Enjoy the backyard covered patio & create your personal desert oasis. Multiple fruit trees. NO HOA! Convenient location to Restaurants, & more. Will not last!
Last Agent to Sell the Property
Milly Sells Az Brokerage Phone: 480-438-0299 License #BR634116000
Home Details
Home Type
- Single Family
Est. Annual Taxes
- $1,439
Year Built
- Built in 1972
Lot Details
- 7,636 Sq Ft Lot
- Desert faces the front and back of the property
- Block Wall Fence
- Sprinklers on Timer
Parking
- 2 Carport Spaces
Home Design
- Contemporary Architecture
- Composition Roof
- Block Exterior
- Stucco
Interior Spaces
- 1,128 Sq Ft Home
- 1-Story Property
- Ceiling Fan
- Double Pane Windows
- Low Emissivity Windows
Kitchen
- Eat-In Kitchen
- Breakfast Bar
- Built-In Microwave
- Kitchen Island
- Granite Countertops
Flooring
- Stone
- Tile
Bedrooms and Bathrooms
- 3 Bedrooms
- Remodeled Bathroom
- 2 Bathrooms
- Dual Vanity Sinks in Primary Bathroom
Schools
- Longview Elementary School
- Osborn Middle School
- North High School
Utilities
- Refrigerated Cooling System
- Heating System Uses Natural Gas
- High Speed Internet
- Cable TV Available
Additional Features
- No Interior Steps
- Covered patio or porch
- Property is near a bus stop
Community Details
- No Home Owners Association
- Association fees include no fees
- Durin Place Subdivision
Listing and Financial Details
- Tax Lot 6
- Assessor Parcel Number 118-09-026
Map
Home Values in the Area
Average Home Value in this Area
Property History
| Date | Event | Price | Change | Sq Ft Price |
|---|---|---|---|---|
| 04/22/2025 04/22/25 | For Sale | $450,000 | +15.4% | $399 / Sq Ft |
| 03/02/2021 03/02/21 | Sold | $390,000 | +2.6% | $346 / Sq Ft |
| 01/30/2021 01/30/21 | Pending | -- | -- | -- |
| 01/28/2021 01/28/21 | For Sale | $380,000 | +69.0% | $337 / Sq Ft |
| 05/25/2018 05/25/18 | Sold | $224,900 | 0.0% | $199 / Sq Ft |
| 04/27/2018 04/27/18 | For Sale | $224,900 | 0.0% | $199 / Sq Ft |
| 04/17/2018 04/17/18 | For Sale | $224,900 | 0.0% | $199 / Sq Ft |
| 10/09/2015 10/09/15 | Rented | $995 | 0.0% | -- |
| 10/02/2015 10/02/15 | Under Contract | -- | -- | -- |
| 09/15/2015 09/15/15 | For Rent | $995 | +11.2% | -- |
| 07/01/2012 07/01/12 | Rented | $895 | 0.0% | -- |
| 06/22/2012 06/22/12 | Under Contract | -- | -- | -- |
| 06/07/2012 06/07/12 | For Rent | $895 | -- | -- |
Tax History
| Year | Tax Paid | Tax Assessment Tax Assessment Total Assessment is a certain percentage of the fair market value that is determined by local assessors to be the total taxable value of land and additions on the property. | Land | Improvement |
|---|---|---|---|---|
| 2025 | $1,705 | $13,585 | -- | -- |
| 2024 | $1,647 | $12,938 | -- | -- |
| 2023 | $1,647 | $32,080 | $6,410 | $25,670 |
| 2022 | $1,638 | $24,530 | $4,900 | $19,630 |
| 2021 | $1,666 | $21,670 | $4,330 | $17,340 |
| 2020 | $1,439 | $18,400 | $3,680 | $14,720 |
| 2019 | $1,372 | $15,970 | $3,190 | $12,780 |
| 2018 | $1,322 | $15,760 | $3,150 | $12,610 |
| 2017 | $1,379 | $12,260 | $2,450 | $9,810 |
| 2016 | $797 | $10,020 | $2,000 | $8,020 |
| 2015 | $741 | $8,550 | $1,710 | $6,840 |
Mortgage History
| Date | Status | Loan Amount | Loan Type |
|---|---|---|---|
| Open | $331,500 | New Conventional | |
| Previous Owner | $60,000 | Stand Alone Second | |
| Previous Owner | $256,000 | New Conventional | |
| Previous Owner | $213,655 | New Conventional | |
| Previous Owner | $93,200 | Purchase Money Mortgage | |
| Previous Owner | $93,200 | Purchase Money Mortgage | |
| Previous Owner | $85,838 | FHA |
Deed History
| Date | Type | Sale Price | Title Company |
|---|---|---|---|
| Interfamily Deed Transfer | -- | Magnus Title Agency | |
| Warranty Deed | $390,000 | Magnus Title Agency | |
| Warranty Deed | $224,900 | Stewart Title & Trust Of Pho | |
| Interfamily Deed Transfer | -- | Transnation Title Ins Co | |
| Warranty Deed | $116,500 | Transnation Title Ins Co | |
| Interfamily Deed Transfer | -- | First Southwestern Title | |
| Joint Tenancy Deed | $86,000 | First Southwestern Title |
Similar Homes in Phoenix, AZ
Source: Arizona Regional Multiple Listing Service (ARMLS)
MLS Number: 6186793
APN: 118-09-026
- 1407 E Osborn Rd
- 1401 E Osborn Rd
- 1454 E Flower St
- 1333 E Flower St Unit REAR
- 3422 N 12th Place
- 3602 N 16th St
- 3551 N 12th St Unit 104
- 3601 N 12th St
- 1504 E Indianola Ave
- 1115 E Whitton Ave
- 3616 N 12th St
- 4033 N 14th Place
- 1212 E Indianola Ave
- 3021 N Randolph Rd
- 3026 N 16th St
- 1040 E Osborn Rd Unit 1801
- 1040 E Osborn Rd Unit 203
- 1040 E Osborn Rd Unit 404
- 1040 E Osborn Rd Unit 1004
- 1040 E Osborn Rd Unit 1201
