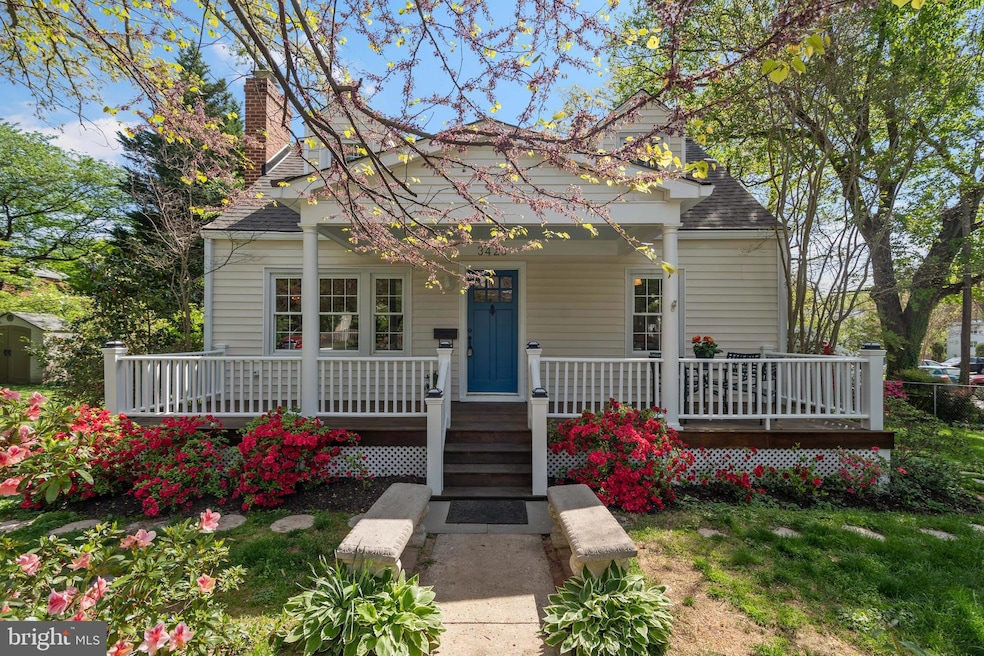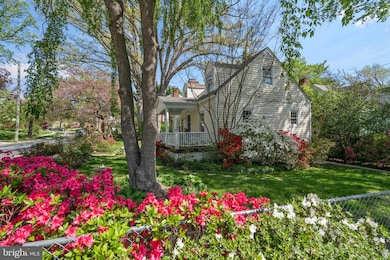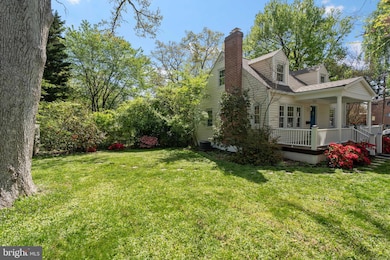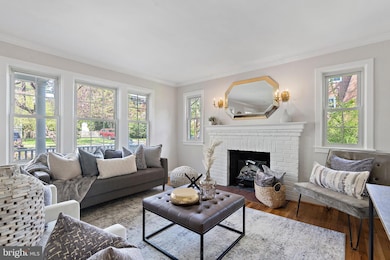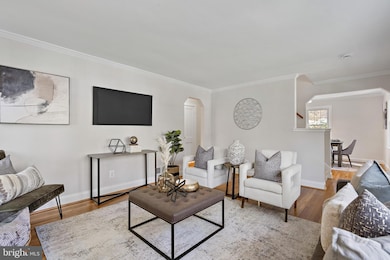
3423 Nimitz Rd Kensington, MD 20895
North Kensington NeighborhoodEstimated payment $3,602/month
Highlights
- Very Popular Property
- Cape Cod Architecture
- Wood Flooring
- Albert Einstein High School Rated A
- Recreation Room
- 5-minute walk to Kensington Heights Park
About This Home
Fall in love with this storybook home that blends classic charm with modern updates. The beautifully updated kitchen features sleek quartz countertops, a brand-new gas stove and microwave —perfect for your inner chef. Refinished hardwood floors flow throughout, complemented by fresh paint, a cozy fireplace, and abundant natural light. Enjoy morning coffee or evening gatherings on the wide front porch, ideal for relaxing or entertaining. Green thumbs will adore the fully fenced yard with shed. It's a true gardener’s paradise with established flower beds, blooming azaleas, lilies, camellias, redbud, weeping cherry, and many other vibrant perennials. The finished lower level offers a rec room with high ceiling—perfect as a playroom, home gym, or studio—with convenient walk-out stairs for exterior access. Bonus storage and workshop space complete the basement level. Cherished by its owners, it has been well-maintained with quality materials, including Ipe wood decking, vinyl siding, replacement windows, and brand-new roof. All of this in a walkable location just minutes from the shops, restaurants, and parks of charming downtown Kensington! MARC Train, Wheaton Metro, and Beltway are nearby for commuters. Don't miss out on this house that feels like home!
Open House Schedule
-
Sunday, April 27, 20251:00 to 3:00 pm4/27/2025 1:00:00 PM +00:004/27/2025 3:00:00 PM +00:00Add to Calendar
Home Details
Home Type
- Single Family
Est. Annual Taxes
- $5,370
Year Built
- Built in 1947
Lot Details
- 5,414 Sq Ft Lot
- Property is Fully Fenced
- Landscaped
- Corner Lot
- Side Yard
- Property is zoned R60
Parking
- On-Street Parking
Home Design
- Cape Cod Architecture
- Traditional Architecture
- Brick Foundation
- Frame Construction
- Composition Roof
- Concrete Perimeter Foundation
Interior Spaces
- Property has 3 Levels
- Wood Burning Fireplace
- Fireplace Mantel
- Brick Fireplace
- Double Pane Windows
- Replacement Windows
- Vinyl Clad Windows
- Living Room
- Combination Kitchen and Dining Room
- Recreation Room
- Utility Room
Kitchen
- Gas Oven or Range
- Built-In Microwave
- Ice Maker
- Dishwasher
- Stainless Steel Appliances
- Upgraded Countertops
- Disposal
Flooring
- Wood
- Carpet
Bedrooms and Bathrooms
- En-Suite Primary Bedroom
- Walk-In Closet
- Bathtub with Shower
Laundry
- Laundry on lower level
- Dryer
- Washer
Finished Basement
- Walk-Up Access
- Connecting Stairway
- Interior and Exterior Basement Entry
Home Security
- Carbon Monoxide Detectors
- Fire and Smoke Detector
Outdoor Features
- Balcony
- Shed
- Rain Gutters
- Porch
Schools
- Rock View Elementary School
- Newport Mill Middle School
- Albert Einstein High School
Utilities
- Forced Air Heating and Cooling System
- Natural Gas Water Heater
Community Details
- No Home Owners Association
- North Kensington Subdivision
Listing and Financial Details
- Tax Lot 1
- Assessor Parcel Number 161301130033
Map
Home Values in the Area
Average Home Value in this Area
Tax History
| Year | Tax Paid | Tax Assessment Tax Assessment Total Assessment is a certain percentage of the fair market value that is determined by local assessors to be the total taxable value of land and additions on the property. | Land | Improvement |
|---|---|---|---|---|
| 2024 | $5,370 | $410,900 | $227,800 | $183,100 |
| 2023 | $619 | $397,833 | $0 | $0 |
| 2022 | $3,101 | $384,767 | $0 | $0 |
| 2021 | $3,324 | $371,700 | $217,800 | $153,900 |
| 2020 | $3,107 | $351,233 | $0 | $0 |
| 2019 | $714 | $330,767 | $0 | $0 |
| 2018 | $656 | $310,300 | $217,800 | $92,500 |
| 2017 | $673 | $308,967 | $0 | $0 |
| 2016 | -- | $307,633 | $0 | $0 |
| 2015 | $3,349 | $306,300 | $0 | $0 |
| 2014 | $3,349 | $306,300 | $0 | $0 |
Property History
| Date | Event | Price | Change | Sq Ft Price |
|---|---|---|---|---|
| 04/25/2025 04/25/25 | For Sale | $565,000 | -- | $392 / Sq Ft |
Deed History
| Date | Type | Sale Price | Title Company |
|---|---|---|---|
| Interfamily Deed Transfer | -- | None Available | |
| Interfamily Deed Transfer | -- | -- | |
| Interfamily Deed Transfer | -- | -- |
Mortgage History
| Date | Status | Loan Amount | Loan Type |
|---|---|---|---|
| Closed | $62,250 | Stand Alone Second | |
| Closed | $63,975 | New Conventional | |
| Closed | $63,975 | New Conventional |
Similar Homes in Kensington, MD
Source: Bright MLS
MLS Number: MDMC2177278
APN: 13-01130033
- 3411 University Blvd W Unit 103
- 3411 University Blvd W Unit 204
- 3509 Anderson Rd
- 3502 Murdock Rd
- 11018 Glueck Ln
- 3355 University Blvd W Unit 206
- 3333 University Blvd W Unit 304
- 3602 Astoria Rd
- 3205 Geiger Ave
- 3613 Dupont Ave
- 3813 Lawrence Ave
- 11215 Woodson Ave
- 3817 Lawrence Ave
- 3818 Lawrence Ave
- 3922 Kincaid Terrace
- 11210 Valley View Ave
- 11214 Midvale Rd
- 11212 Midvale Rd
- 3919 Decatur Ave
- 2932 University Blvd W
