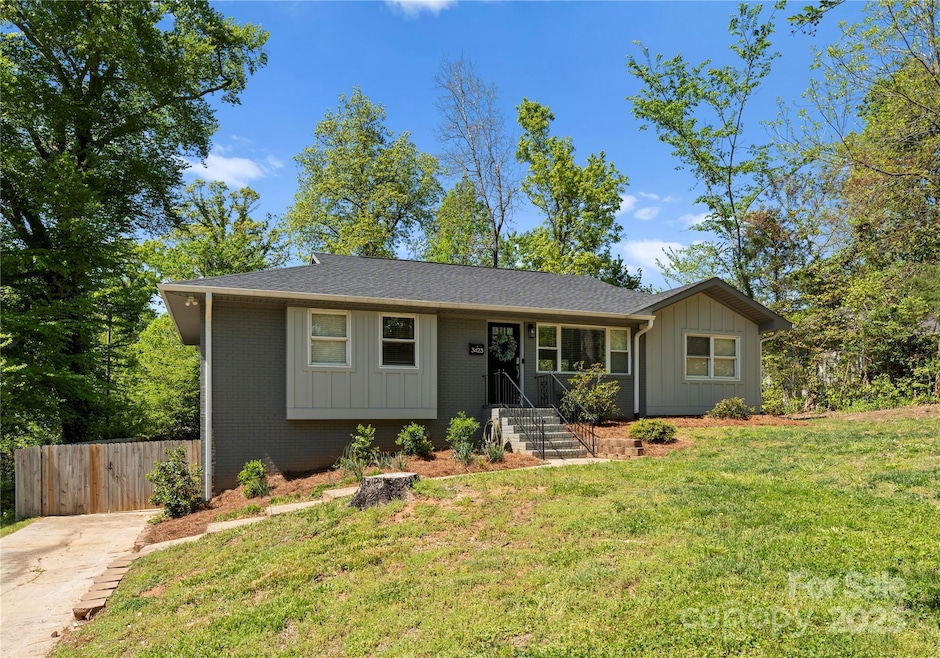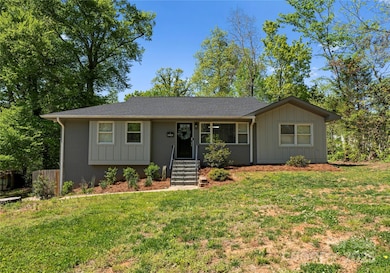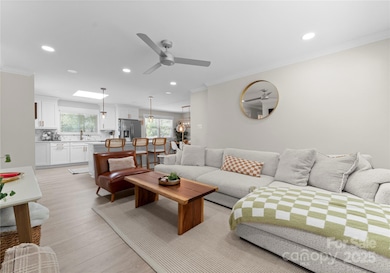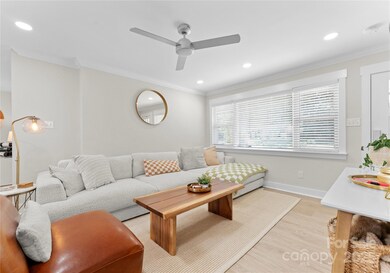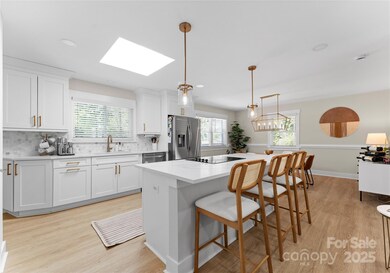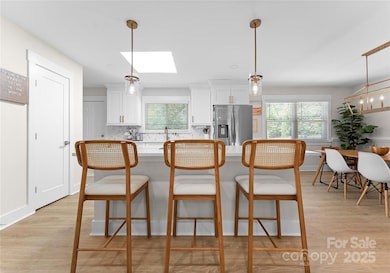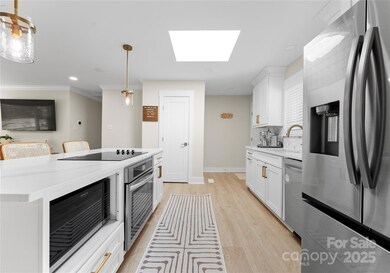
3423 Sudbury Rd Charlotte, NC 28205
Windsor Park NeighborhoodEstimated payment $3,956/month
Highlights
- Open Floorplan
- Arts and Crafts Architecture
- Walk-In Closet
- Deck
- Wood Flooring
- Laundry Room
About This Home
Step into this beautifully updated 4-bedroom, 2-bath home offering the perfect blend of comfort, style, and space. Remodeled from top to bottom in 2024, this home shines with modern upgrades including brand-new kitchen appliances, sleek quartz countertops, luxury vinyl plank flooring, a new HVAC system, and a full roof replacement, and generous storage throughout — giving you true peace of mind from day one and long-term value for the future.
Enjoy the gourmet kitchen designed for both functionality and flair, ideal for entertaining. Retreat to the spacious primary bedroom, complete with a walk-in closet and a pristine ensuite bathroom. The finished basement provides even more flexible living space and storage, the open layout throughout ensures room to grow. Outside, the large fenced-in backyard and expansive deck make for the perfect setup to host, play, or unwind.
Located within neighborhood just a few miles from Plaza Midwood and Noda - this property checks all the boxes!
Listing Agent
EXP Realty LLC Mooresville Brokerage Email: jamie.christensen@exprealty.com License #313898

Co-Listing Agent
EXP Realty LLC Mooresville Brokerage Email: jamie.christensen@exprealty.com License #350274
Home Details
Home Type
- Single Family
Est. Annual Taxes
- $3,930
Year Built
- Built in 1962
Lot Details
- Wood Fence
- Back Yard Fenced
- Cleared Lot
- Property is zoned N1-B
Parking
- Driveway
Home Design
- Arts and Crafts Architecture
- Brick Exterior Construction
- Composition Roof
Interior Spaces
- 1-Story Property
- Open Floorplan
Kitchen
- Electric Oven
- Electric Cooktop
- Microwave
- Dishwasher
- Kitchen Island
- Disposal
Flooring
- Wood
- Tile
- Vinyl
Bedrooms and Bathrooms
- Walk-In Closet
- 2 Full Bathrooms
Laundry
- Laundry Room
- Washer and Electric Dryer Hookup
Finished Basement
- Walk-Out Basement
- Crawl Space
Outdoor Features
- Deck
Schools
- Windsor Park Elementary School
- Eastway Middle School
- Garinger High School
Utilities
- Forced Air Heating and Cooling System
- Heating System Uses Natural Gas
- Electric Water Heater
- Cable TV Available
Community Details
- Windsor Park Subdivision
Listing and Financial Details
- Assessor Parcel Number 101-063-39
Map
Home Values in the Area
Average Home Value in this Area
Tax History
| Year | Tax Paid | Tax Assessment Tax Assessment Total Assessment is a certain percentage of the fair market value that is determined by local assessors to be the total taxable value of land and additions on the property. | Land | Improvement |
|---|---|---|---|---|
| 2023 | $3,930 | $498,700 | $80,000 | $418,700 |
| 2022 | $2,651 | $261,700 | $80,000 | $181,700 |
| 2021 | $2,030 | $198,500 | $80,000 | $118,500 |
| 2020 | $2,023 | $198,500 | $80,000 | $118,500 |
| 2019 | $2,007 | $198,500 | $80,000 | $118,500 |
| 2018 | $1,439 | $104,100 | $23,800 | $80,300 |
| 2017 | $1,410 | $104,100 | $23,800 | $80,300 |
| 2016 | $1,401 | $104,100 | $23,800 | $80,300 |
| 2015 | $1,389 | $104,100 | $23,800 | $80,300 |
| 2014 | $1,399 | $104,100 | $23,800 | $80,300 |
Property History
| Date | Event | Price | Change | Sq Ft Price |
|---|---|---|---|---|
| 04/18/2025 04/18/25 | For Sale | $650,000 | +46.1% | $328 / Sq Ft |
| 03/05/2021 03/05/21 | Sold | $445,000 | +4.7% | $217 / Sq Ft |
| 02/07/2021 02/07/21 | Pending | -- | -- | -- |
| 02/07/2021 02/07/21 | For Sale | $425,000 | -- | $207 / Sq Ft |
Deed History
| Date | Type | Sale Price | Title Company |
|---|---|---|---|
| Warranty Deed | $445,000 | None Available | |
| Interfamily Deed Transfer | -- | None Available | |
| Interfamily Deed Transfer | -- | None Available | |
| Commissioners Deed | $221,000 | None Available | |
| Interfamily Deed Transfer | $140,000 | -- |
Mortgage History
| Date | Status | Loan Amount | Loan Type |
|---|---|---|---|
| Open | $50,300 | Credit Line Revolving | |
| Open | $422,750 | New Conventional | |
| Previous Owner | $250,000 | Commercial | |
| Previous Owner | $180,000 | Commercial | |
| Previous Owner | $100,000 | Purchase Money Mortgage |
Similar Homes in Charlotte, NC
Source: Canopy MLS (Canopy Realtor® Association)
MLS Number: 4246722
APN: 101-063-39
- 3161 Glen Robin Ct
- 3229 Enfield Rd
- 4024 Seaforth Dr
- 2507 Kilborne Dr Unit H
- 2304 Via Del Conte
- 2410 Via Del Conte
- 2286 Kilborne Dr
- 3646 Enfield Rd
- 2823 Edsel Place
- 3350 Bonneville Dr
- 3918 Woodgreen Terrace
- 3801 Woodleaf Rd
- 4456 Carriage Drive Cir
- n/a Eastway Dr
- 4143 Somerdale Ln
- 2038 Sandhurst Dr
- 2439 Eastway Dr
- 2014 Sandhurst Dr
- 1814 Eastway Dr
- 4136 Woodgreen Terrace
