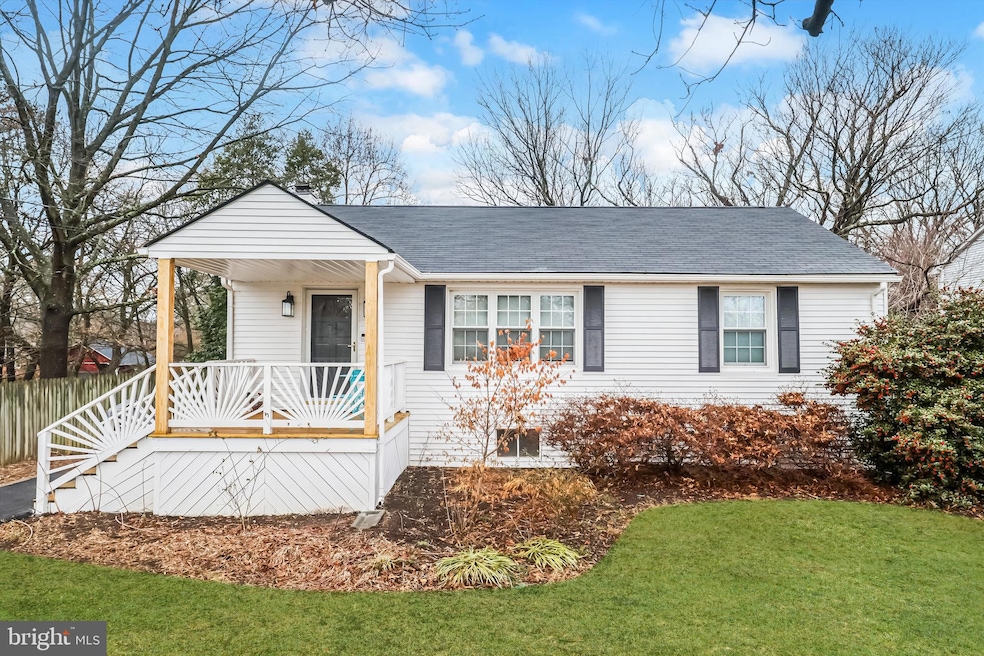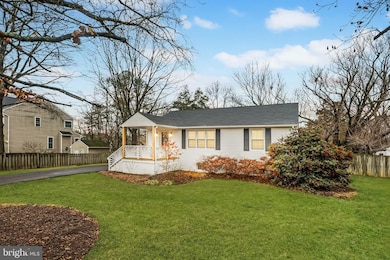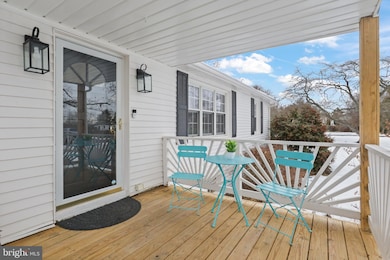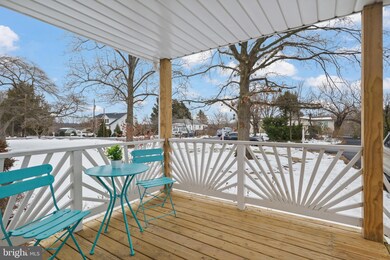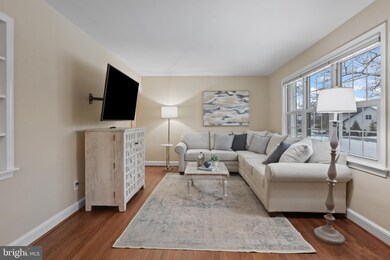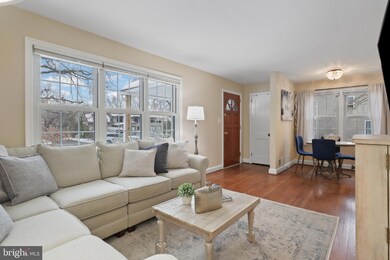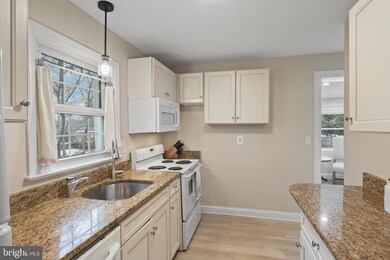
3424 Ayers Dr Alexandria, VA 22309
Highlights
- Deck
- Rambler Architecture
- No HOA
- Private Lot
- Sun or Florida Room
- Living Room
About This Home
As of February 2025Assumable VA loan at 3%!!! Welcome to 3424 Ayers Dr, a charming single-family detached home nestled on a serene half-acre lot. This delightful residence offers a perfect blend of comfort and modern updates, making it an ideal choice for those seeking a cozy yet stylish living space.
This home exudes quintessential charm, highlighted by its elegant arched entryways, beautiful hardwood floors, and exquisite trim. The main level bathroom has been meticulously renovated, and the screened-in porch has been beautifully finished into a seamless extension of the home that can be enjoyed all-year round. The thoughtful renovations continue to the kitchen, where you'll find granite countertops, ample cabinetry, and a stunning view all designed to inspire your culinary creativity.
The interior boasts unlimited potential to expand this charming home, or to embrace the original glory of the home with the thoughtful updates. The living spaces are bright and inviting, providing a warm atmosphere for relaxation and entertainment.
Step outside to enjoy the tranquil outdoor spaces, including a welcoming front yard with a newly finished porch and a private, fenced back yard perfect for gatherings or quiet reflection. The custom bluestone sitting area is a lovely spot to enjoy your morning coffee or unwind in the evening by the fire pit.
The walk-up basement doubles the square footage of the home and is just awaiting your final finishes. Included in the basement level is plumbing and a shower in place to make an additional bathroom with minimal effort. The large storage shed in the backyard boasts endless opportunities for a workshop or hobby area, and features a walk-up area for added storage.
This home is a true gem, offering a blend of modern comforts and classic charm. Don't miss the opportunity to make 3424 Ayers Dr your new home. Contact us today to schedule a private viewing and experience all this property has to offer.
Home Details
Home Type
- Single Family
Est. Annual Taxes
- $4,729
Year Built
- Built in 1950
Lot Details
- 0.5 Acre Lot
- Property is Fully Fenced
- No Through Street
- Private Lot
- Back and Front Yard
- Property is zoned 130
Home Design
- Rambler Architecture
- Block Foundation
Interior Spaces
- 1,181 Sq Ft Home
- Property has 2 Levels
- Ceiling Fan
- Window Treatments
- Living Room
- Sun or Florida Room
- Laundry on lower level
Kitchen
- Built-In Oven
- Stove
- Cooktop
- Built-In Microwave
- Dishwasher
- Disposal
Bedrooms and Bathrooms
- 3 Main Level Bedrooms
- 1 Full Bathroom
Unfinished Basement
- Basement Fills Entire Space Under The House
- Walk-Up Access
- Interior and Exterior Basement Entry
Parking
- 4 Parking Spaces
- 4 Driveway Spaces
- On-Street Parking
Utilities
- Central Air
- Heating System Uses Oil
- Electric Water Heater
- Septic Equal To The Number Of Bedrooms
Additional Features
- Level Entry For Accessibility
- Deck
Community Details
- No Home Owners Association
- Sunny View Subdivision
Listing and Financial Details
- Tax Lot 3
- Assessor Parcel Number 1014 13 0003
Map
Home Values in the Area
Average Home Value in this Area
Property History
| Date | Event | Price | Change | Sq Ft Price |
|---|---|---|---|---|
| 02/25/2025 02/25/25 | Sold | $651,000 | +0.2% | $551 / Sq Ft |
| 02/01/2025 02/01/25 | For Sale | $650,000 | +61.7% | $550 / Sq Ft |
| 05/04/2020 05/04/20 | Sold | $402,000 | +0.5% | $453 / Sq Ft |
| 04/01/2020 04/01/20 | Pending | -- | -- | -- |
| 03/25/2020 03/25/20 | For Sale | $399,900 | -- | $450 / Sq Ft |
Tax History
| Year | Tax Paid | Tax Assessment Tax Assessment Total Assessment is a certain percentage of the fair market value that is determined by local assessors to be the total taxable value of land and additions on the property. | Land | Improvement |
|---|---|---|---|---|
| 2024 | $5,284 | $408,240 | $308,000 | $100,240 |
| 2023 | $5,064 | $405,320 | $308,000 | $97,320 |
| 2022 | $4,991 | $394,890 | $308,000 | $86,890 |
| 2021 | $4,835 | $377,890 | $291,000 | $86,890 |
| 2020 | $4,864 | $379,680 | $291,000 | $88,680 |
| 2019 | $4,585 | $354,880 | $272,000 | $82,880 |
| 2018 | $3,781 | $328,740 | $252,000 | $76,740 |
| 2017 | $4,180 | $330,310 | $252,000 | $78,310 |
| 2016 | $4,091 | $323,310 | $245,000 | $78,310 |
| 2015 | $3,688 | $299,510 | $227,000 | $72,510 |
| 2014 | $3,409 | $275,140 | $208,000 | $67,140 |
Mortgage History
| Date | Status | Loan Amount | Loan Type |
|---|---|---|---|
| Previous Owner | $402,000 | VA | |
| Previous Owner | $129,600 | Stand Alone Refi Refinance Of Original Loan | |
| Previous Owner | $282,400 | New Conventional | |
| Previous Owner | $214,200 | New Conventional | |
| Previous Owner | $162,000 | Credit Line Revolving | |
| Previous Owner | $218,000 | New Conventional | |
| Previous Owner | $116,000 | No Value Available |
Deed History
| Date | Type | Sale Price | Title Company |
|---|---|---|---|
| Deed | $651,000 | Home First Title | |
| Bargain Sale Deed | $402,000 | Republic Title Inc | |
| Interfamily Deed Transfer | -- | None Available | |
| Warranty Deed | $353,000 | Attorney | |
| Deed | $145,000 | -- |
Similar Homes in Alexandria, VA
Source: Bright MLS
MLS Number: VAFX2218466
APN: 1014-13-0003
- 8231 Mount Vernon Hwy
- 8101 Richmond Hwy
- 8412 Cherry Valley Ln
- 8413 Wagon Wheel Rd
- 8330 Blowing Rock Rd
- 3806 Margay Ct
- 3841 El Camino Place Unit 12
- 3801D Needles Place Unit D
- 7965 Audubon Ave Unit C2
- 7971 Audubon Ave Unit B1
- 2815 Bass Ct
- 3802 El Camino Place Unit 3
- 2765 Carter Farm Ct
- 3108 Battersea Ln
- 7990 Audubon Ave Unit 203
- 3110 Battersea Ln
- 2907 Dumas St
- 3809 Laramie Place Unit 125I
- 7904 Stork Rd
- 8036 Holland Rd
