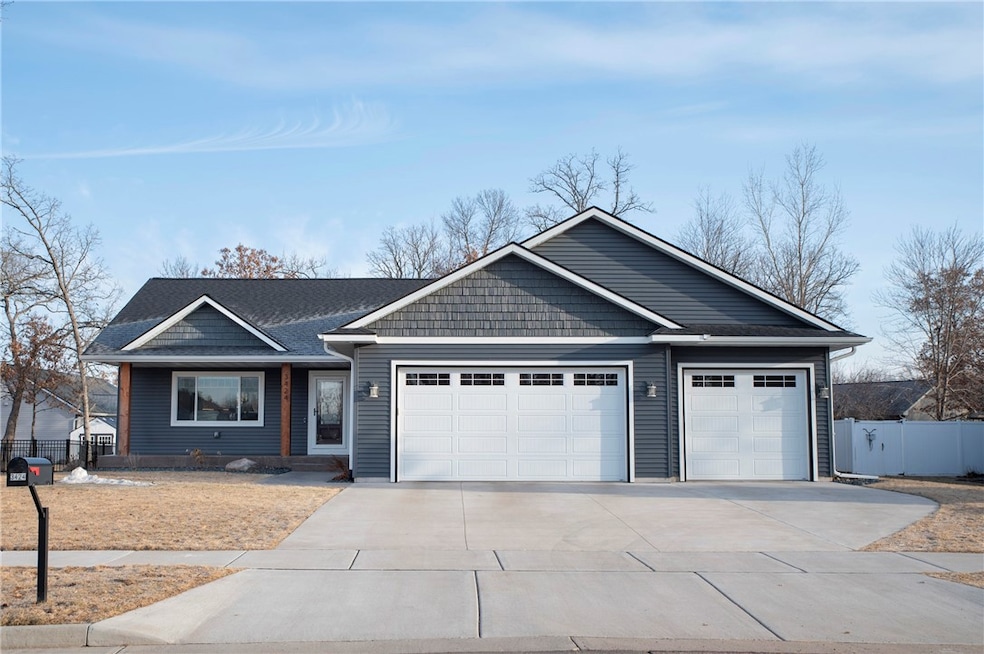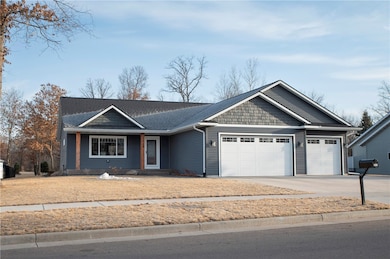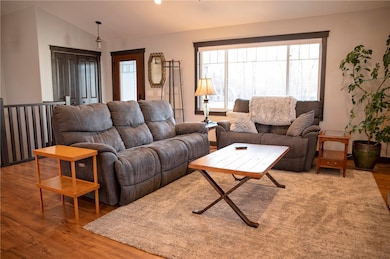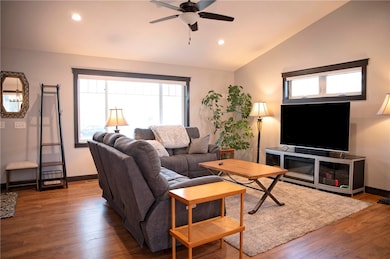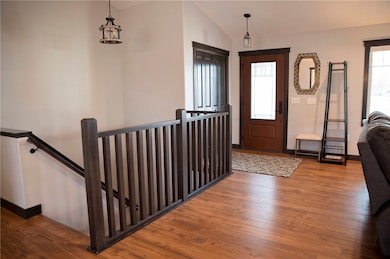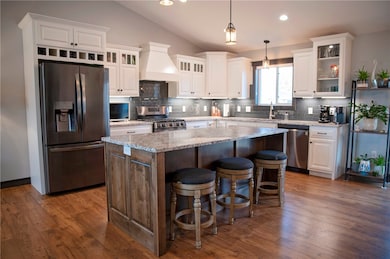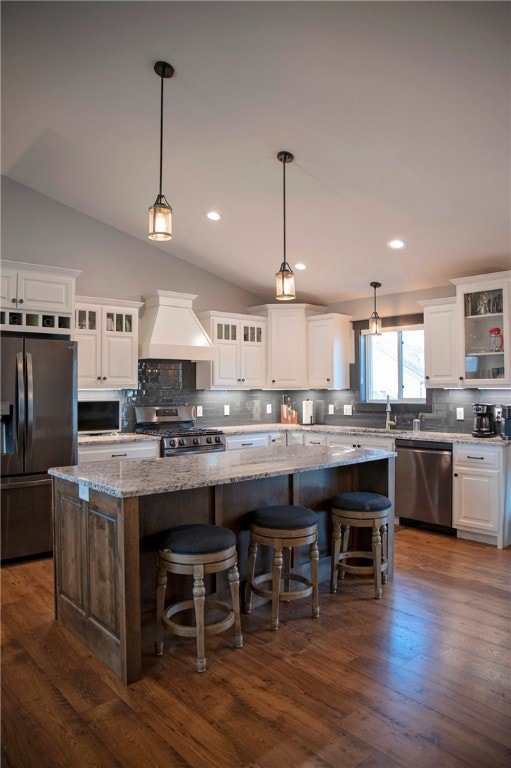
3424 City Line Rd Eau Claire, WI 54703
Estimated payment $2,844/month
Highlights
- No HOA
- 3 Car Attached Garage
- Forced Air Heating System
- Concrete Porch or Patio
- Cooling Available
- 1-Story Property
About This Home
Before you build, check out this 2021 home built by N&P Properties w TONS of upgrades! Open-concept w vaulted ceilings, soft-close Redwing cabinetry & flooring throughout. The kitchen features white cabinetry, granite countertops, black stainless steel appliances, gas stove, under cabinet lighting, subway tile backsplash, walk-in pantry & step-out colored, stamped concrete patio for easy backyard grilling. Stellar 1st-floor laundry/mudroom w custom lockers off the 3-car garage. Large Master suite: Blackout blinds & large walk-in closet. Master bath: Glass shower door, marble double vanity w soft close drawers. The basement is filled with natural light and is ready to finish w 5 egress windows & plumbed for additional bathroom. Yard has irrigation system & was professionally landscaped by Down to Earth, stamped concrete front porch & walkway. Playground and dog park 2 blocks away. Hallie Golf is a 2-minute golf cart ride away!
Home Details
Home Type
- Single Family
Est. Annual Taxes
- $5,723
Year Built
- Built in 2021
Parking
- 3 Car Attached Garage
- Garage Door Opener
- Driveway
Home Design
- Poured Concrete
- Vinyl Siding
Interior Spaces
- 1,740 Sq Ft Home
- 1-Story Property
- Basement Fills Entire Space Under The House
Kitchen
- Oven
- Range with Range Hood
- Dishwasher
- Disposal
Bedrooms and Bathrooms
- 3 Bedrooms
- 2 Full Bathrooms
Utilities
- Cooling Available
- Forced Air Heating System
- Electric Water Heater
Additional Features
- Concrete Porch or Patio
- 0.27 Acre Lot
Community Details
- No Home Owners Association
- Woodland Iii Subdivision
Listing and Financial Details
- Exclusions: Dryer,Sellers Personal,Washer
- Assessor Parcel Number 0922122809274302046
Map
Home Values in the Area
Average Home Value in this Area
Tax History
| Year | Tax Paid | Tax Assessment Tax Assessment Total Assessment is a certain percentage of the fair market value that is determined by local assessors to be the total taxable value of land and additions on the property. | Land | Improvement |
|---|---|---|---|---|
| 2024 | $5,723 | $355,500 | $54,000 | $301,500 |
| 2023 | $6,847 | $355,500 | $54,000 | $301,500 |
| 2022 | $5,903 | $355,500 | $54,000 | $301,500 |
| 2021 | $853 | $54,000 | $54,000 | $0 |
Property History
| Date | Event | Price | Change | Sq Ft Price |
|---|---|---|---|---|
| 03/13/2025 03/13/25 | For Sale | $424,900 | +18.9% | $244 / Sq Ft |
| 08/13/2021 08/13/21 | Sold | $357,470 | +5.2% | $205 / Sq Ft |
| 07/14/2021 07/14/21 | Pending | -- | -- | -- |
| 03/30/2021 03/30/21 | For Sale | $339,900 | -- | $195 / Sq Ft |
Similar Homes in the area
Source: Northwestern Wisconsin Multiple Listing Service
MLS Number: 1589467
APN: 22809-2743-6867-0046
- 5022 Woodlands Dr Dr
- 5010 Woodlands Dr Dr
- 5010 Woodlands Dr
- 4914 Club House Ln
- 1923 County Highway Oo
- 2300 113th St
- Lot 4 27th Ct
- Lot 5 27th Ct
- Lot 1 27th Ct
- Lot 6 27th Ct
- Lot 9 27th Ct
- Lot 1 114th St
- Lot 44 113th St
- Lot 42 113th St
- Lot 41 113th St
- Lot 28 113th St
- Lot 27 113th St
- Lot 26 113th St
- Lot 25 113th St
- Lot 23 113th St
