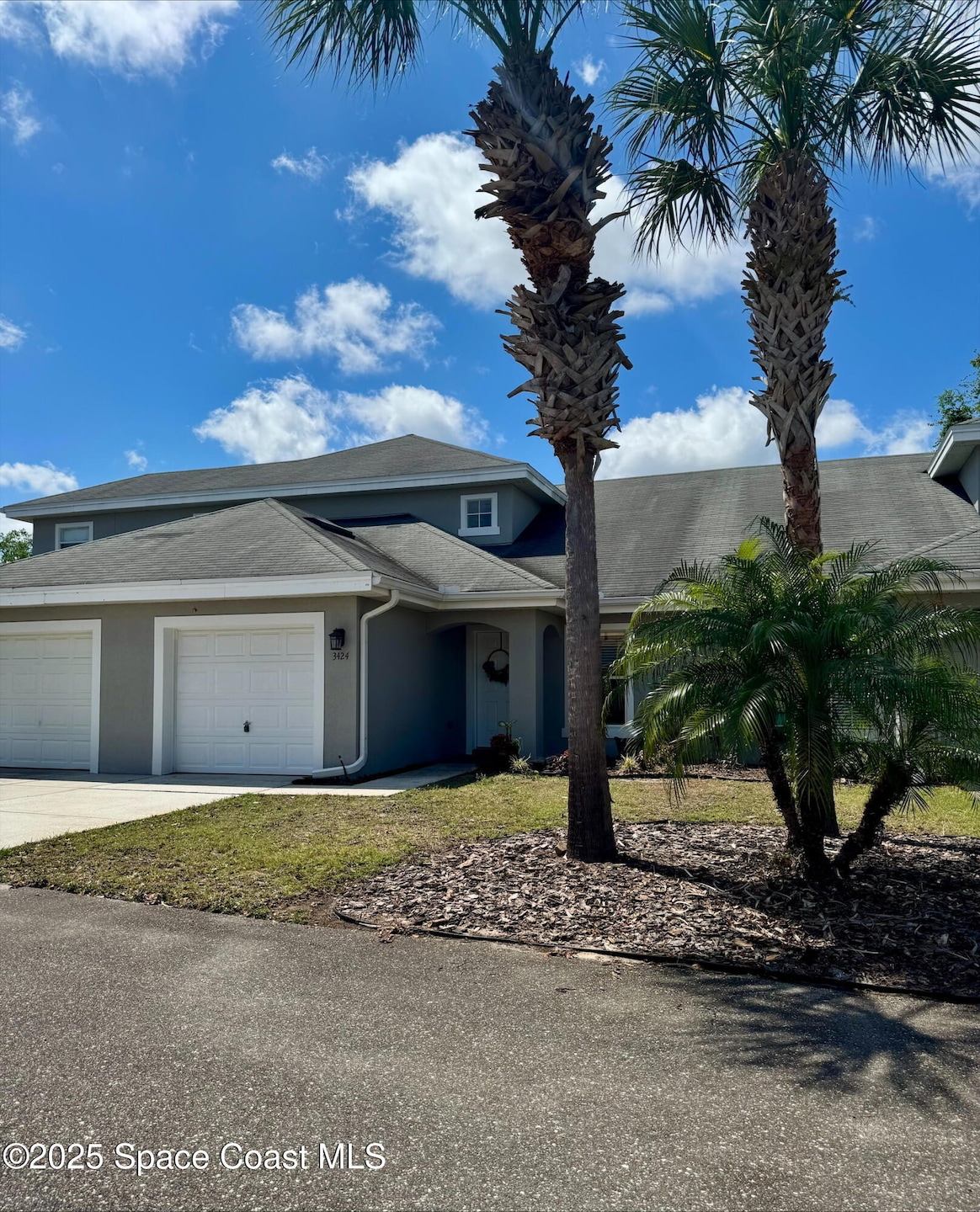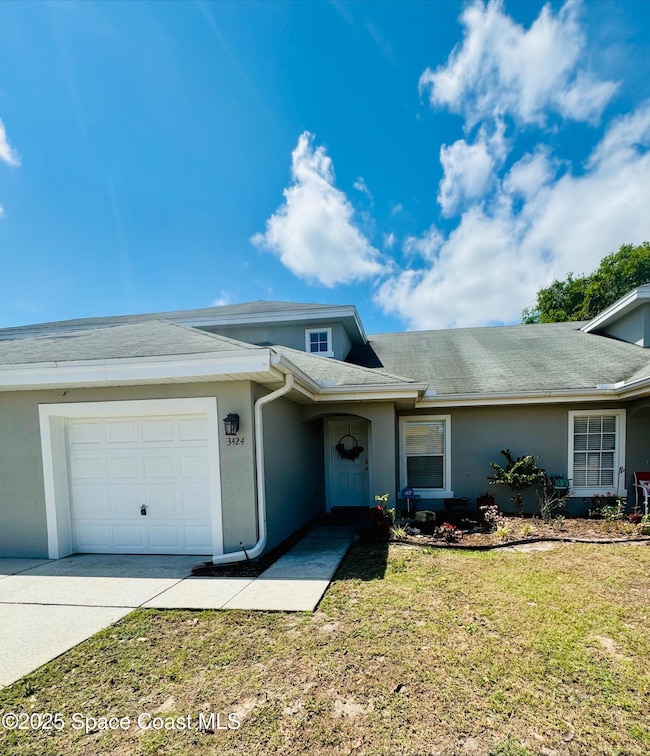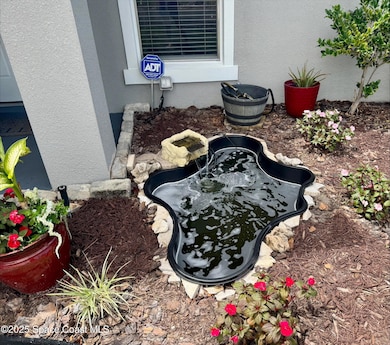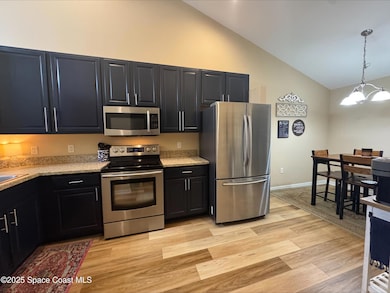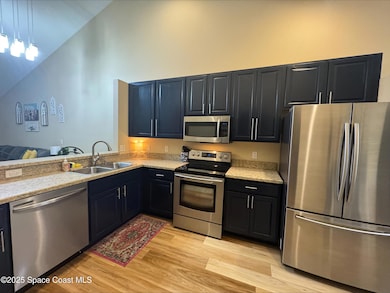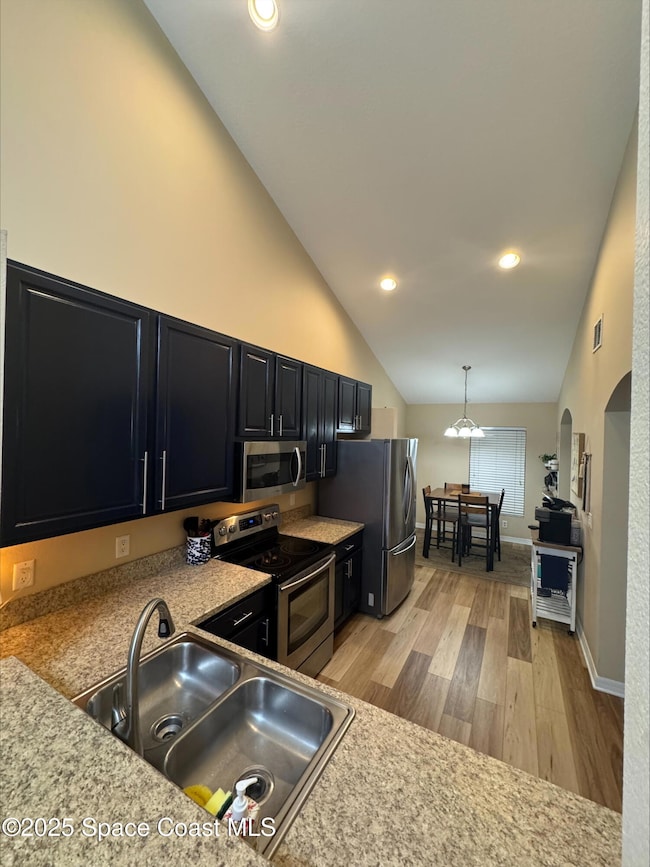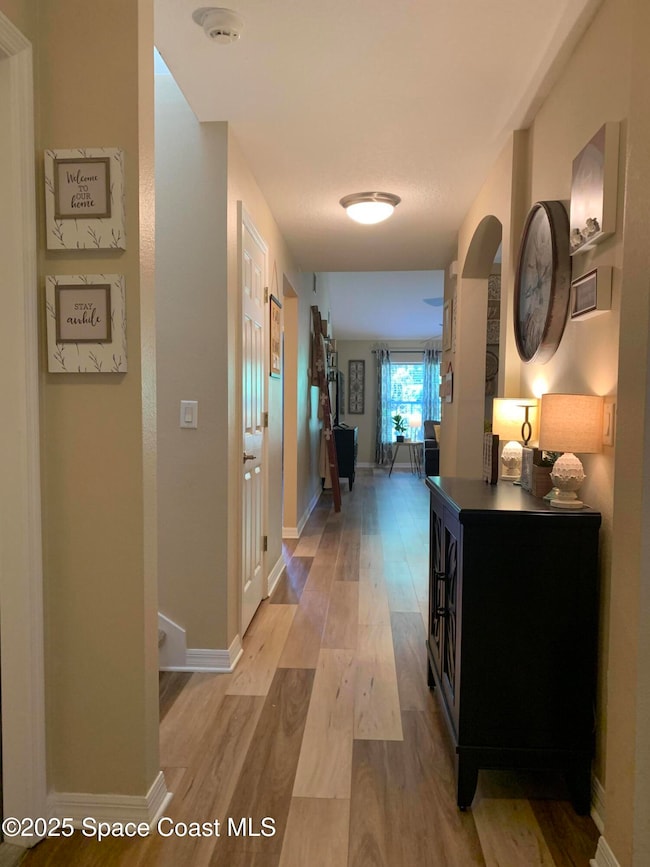
3424 Dairy Rd Titusville, FL 32796
Estimated payment $2,105/month
Highlights
- Popular Property
- Vaulted Ceiling
- Breakfast Area or Nook
- Open Floorplan
- Main Floor Primary Bedroom
- Front Porch
About This Home
Spacious & Stylish 2 Bed, 2 Bath Gem with Vaulted Ceilings & being sold fully furnished.
Welcome to effortless living in this beautifully updated Space Coast condo that blends comfort, convenience, and modern style. This open-concept unit features vaulted ceilings in main area that creates a bright, airy feel throughout the living space. The kitchen is a chef's dream, complete with sleek stainless steel appliances, ample cabinet space, and a layout that makes entertaining a breeze with eat in kitchen. The entire unit has been meticulously maintained and boasts clean, modern finishes from top to bottom.
Stay cool and comfortable year-round with a new A/C unit—backed by a full warranty.
A private garage providing secure parking.
Maintenance-free living and while the HOA fees are on the higher end, it's important to note that the association is fully funded, offering peace of mind and long-term financial stability. Close to beaches, restaurants, hospital and I-95.
Townhouse Details
Home Type
- Townhome
Est. Annual Taxes
- $3,373
Year Built
- Built in 2010 | Remodeled
Lot Details
- 5,663 Sq Ft Lot
- Street terminates at a dead end
- East Facing Home
HOA Fees
- $680 Monthly HOA Fees
Parking
- 1 Car Garage
- Garage Door Opener
- Guest Parking
- Additional Parking
Home Design
- Shingle Roof
- Asphalt
- Stucco
Interior Spaces
- 1,726 Sq Ft Home
- 2-Story Property
- Open Floorplan
- Vaulted Ceiling
- Ceiling Fan
- Living Room
Kitchen
- Breakfast Area or Nook
- Eat-In Kitchen
- Breakfast Bar
- Electric Oven
- Electric Range
- Microwave
- Freezer
- Ice Maker
- Dishwasher
- Disposal
Flooring
- Laminate
- Tile
Bedrooms and Bathrooms
- 2 Bedrooms
- Primary Bedroom on Main
- Walk-In Closet
- In-Law or Guest Suite
- 2 Full Bathrooms
- Bathtub and Shower Combination in Primary Bathroom
Laundry
- Laundry on lower level
- Dryer
- Washer
Home Security
- Security System Owned
- Smart Thermostat
Outdoor Features
- Front Porch
Schools
- Oak Park Elementary School
- Madison Middle School
- Astronaut High School
Utilities
- Central Heating and Cooling System
- 200+ Amp Service
- Electric Water Heater
- Cable TV Available
Listing and Financial Details
- Assessor Parcel Number 21-35-30-00-00008.N-0000.00
Community Details
Overview
- Association fees include insurance, ground maintenance, maintenance structure, pest control, trash
- Oak Park Villas Of Brevard Association, Phone Number (321) 408-9245
- Oak Park Villas Of Brevard Condo Subdivision
- Maintained Community
Pet Policy
- 2 Pets Allowed
Map
Home Values in the Area
Average Home Value in this Area
Tax History
| Year | Tax Paid | Tax Assessment Tax Assessment Total Assessment is a certain percentage of the fair market value that is determined by local assessors to be the total taxable value of land and additions on the property. | Land | Improvement |
|---|---|---|---|---|
| 2023 | $3,456 | $185,650 | $0 | $185,650 |
| 2022 | $1,098 | $98,650 | $0 | $0 |
| 2021 | $1,108 | $95,780 | $0 | $95,780 |
| 2020 | $1,126 | $95,780 | $0 | $95,780 |
| 2019 | $2,041 | $95,780 | $0 | $95,780 |
| 2018 | $1,587 | $81,120 | $0 | $81,120 |
| 2017 | $1,396 | $60,860 | $0 | $60,860 |
| 2016 | $485 | $44,400 | $0 | $0 |
| 2015 | $496 | $44,100 | $0 | $0 |
| 2014 | $1,415 | $58,800 | $0 | $0 |
Property History
| Date | Event | Price | Change | Sq Ft Price |
|---|---|---|---|---|
| 04/10/2025 04/10/25 | For Sale | $205,000 | -10.9% | $119 / Sq Ft |
| 06/07/2022 06/07/22 | Sold | $230,000 | +3.2% | $133 / Sq Ft |
| 05/06/2022 05/06/22 | Pending | -- | -- | -- |
| 05/04/2022 05/04/22 | For Sale | $222,900 | +209.6% | $129 / Sq Ft |
| 04/01/2016 04/01/16 | Sold | $72,000 | 0.0% | $49 / Sq Ft |
| 03/13/2016 03/13/16 | Pending | -- | -- | -- |
| 02/23/2016 02/23/16 | For Sale | $72,000 | +35.8% | $49 / Sq Ft |
| 06/10/2014 06/10/14 | Sold | $53,000 | -24.3% | $35 / Sq Ft |
| 05/20/2014 05/20/14 | Pending | -- | -- | -- |
| 09/17/2012 09/17/12 | For Sale | $70,000 | -- | $47 / Sq Ft |
Deed History
| Date | Type | Sale Price | Title Company |
|---|---|---|---|
| Warranty Deed | $230,000 | Fidelity National Title | |
| Warranty Deed | $116,000 | Attorney | |
| Warranty Deed | $72,000 | North American Title Company | |
| Warranty Deed | $53,000 | Attorney |
Mortgage History
| Date | Status | Loan Amount | Loan Type |
|---|---|---|---|
| Open | $207,000 | New Conventional | |
| Previous Owner | $114,400 | New Conventional | |
| Previous Owner | $112,520 | New Conventional |
Similar Homes in Titusville, FL
Source: Space Coast MLS (Space Coast Association of REALTORS®)
MLS Number: 1042782
APN: 21-35-30-00-00008.N-0000.00
- 3546 Dairy Rd
- 3510 Dairy Rd Unit 11
- 3670 Powder Horn Place
- 1567 Bunker Hill Ct
- 3920 Dairy Rd
- 1655 Yorktown Ave
- 1359 Wilderness Ln
- 1558 W Powder Horn Rd
- 1218 Crescent Dr
- 1332 Wilderness Ln
- 1260 War Eagle Blvd
- 3260 Parkland St
- 1135 Crescent Dr
- 1650 Ticonderoga Ct
- 3105 Diamond Rd
- 3120 Avon Ln
- 3848 Rolling Hill Dr
- 1646 Fife Ct
- 1608 Fuji Dr
- 3924 Hunters Ridge Way
