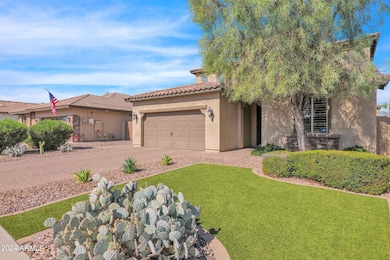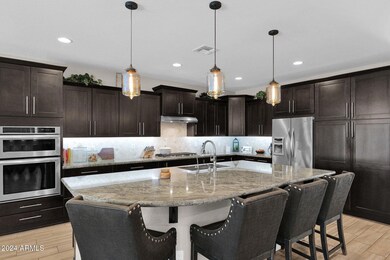
3424 E Plum St Gilbert, AZ 85298
South Gilbert NeighborhoodEstimated payment $4,581/month
Highlights
- Private Pool
- Contemporary Architecture
- Granite Countertops
- Dr. Gary and Annette Auxier Elementary School Rated A
- Vaulted Ceiling
- Private Yard
About This Home
Discover this stunning move in ready home that has it all! With 4 bedrooms, 3 bathrooms, an office, and a spacious loft, this beautiful residence is packed with upgrades. Meticulously maintained and beautiful inside and out! The open-concept floor plan features a bright and airy great room, a formal dining area, and high ceilings. The gourmet kitchen boasts gorgeous granite countertops and a generous island with new faucet. Enjoy high-quality plantation shutters, an osmosis system, a water softener, and more. The low-maintenance backyard is ideal for relaxation, complete with premium turf, a sparkling pool, and a built-in BBQ. New HVAC, water heater, garage door opener and spring, irrigation timer, ceiling fans/light fixtures and much more. Located in the sought-after Marbella Vineyards in Gilbert, this home offers convenient access to shopping, dining, and freeways.
Home Details
Home Type
- Single Family
Est. Annual Taxes
- $2,685
Year Built
- Built in 2014
Lot Details
- 6,609 Sq Ft Lot
- Block Wall Fence
- Artificial Turf
- Front and Back Yard Sprinklers
- Sprinklers on Timer
- Private Yard
HOA Fees
- $87 Monthly HOA Fees
Parking
- 2 Car Garage
Home Design
- Contemporary Architecture
- Wood Frame Construction
- Tile Roof
- Stucco
Interior Spaces
- 2,972 Sq Ft Home
- 2-Story Property
- Vaulted Ceiling
- Ceiling Fan
- Double Pane Windows
- Low Emissivity Windows
- Washer and Dryer Hookup
Kitchen
- Eat-In Kitchen
- Breakfast Bar
- Gas Cooktop
- Built-In Microwave
- Kitchen Island
- Granite Countertops
Flooring
- Carpet
- Tile
Bedrooms and Bathrooms
- 4 Bedrooms
- Primary Bathroom is a Full Bathroom
- 3 Bathrooms
- Dual Vanity Sinks in Primary Bathroom
Outdoor Features
- Private Pool
- Built-In Barbecue
- Playground
Schools
- Freedom Elementary School
- Dr Camille Casteel High Middle School
- Dr Camille Casteel High School
Utilities
- Cooling Available
- Heating System Uses Natural Gas
- High Speed Internet
- Cable TV Available
Listing and Financial Details
- Tax Lot 98
- Assessor Parcel Number 304-88-255
Community Details
Overview
- Association fees include ground maintenance
- Heywood Association, Phone Number (480) 813-6788
- Built by Shea Homes
- Marbella Vineyards Phase 2A Replat Subdivision
- FHA/VA Approved Complex
Recreation
- Community Playground
- Bike Trail
Map
Home Values in the Area
Average Home Value in this Area
Tax History
| Year | Tax Paid | Tax Assessment Tax Assessment Total Assessment is a certain percentage of the fair market value that is determined by local assessors to be the total taxable value of land and additions on the property. | Land | Improvement |
|---|---|---|---|---|
| 2025 | $2,685 | $34,242 | -- | -- |
| 2024 | $2,621 | $32,611 | -- | -- |
| 2023 | $2,621 | $57,580 | $11,510 | $46,070 |
| 2022 | $2,522 | $42,410 | $8,480 | $33,930 |
| 2021 | $2,639 | $39,370 | $7,870 | $31,500 |
| 2020 | $2,618 | $36,260 | $7,250 | $29,010 |
| 2019 | $2,523 | $35,130 | $7,020 | $28,110 |
| 2018 | $2,446 | $31,830 | $6,360 | $25,470 |
| 2017 | $2,296 | $31,770 | $6,350 | $25,420 |
| 2016 | $2,246 | $29,430 | $5,880 | $23,550 |
| 2015 | $422 | $5,152 | $5,152 | $0 |
Property History
| Date | Event | Price | Change | Sq Ft Price |
|---|---|---|---|---|
| 03/26/2025 03/26/25 | Price Changed | $765,000 | -3.2% | $257 / Sq Ft |
| 03/13/2025 03/13/25 | Price Changed | $790,000 | -5.4% | $266 / Sq Ft |
| 03/03/2025 03/03/25 | Price Changed | $835,000 | -1.2% | $281 / Sq Ft |
| 02/18/2025 02/18/25 | Price Changed | $845,000 | -0.6% | $284 / Sq Ft |
| 10/15/2024 10/15/24 | For Sale | $850,000 | +94.3% | $286 / Sq Ft |
| 11/30/2017 11/30/17 | Sold | $437,500 | -2.7% | $147 / Sq Ft |
| 10/12/2017 10/12/17 | Price Changed | $449,500 | -1.2% | $151 / Sq Ft |
| 09/29/2017 09/29/17 | For Sale | $455,000 | +28.6% | $153 / Sq Ft |
| 06/13/2015 06/13/15 | Sold | $353,906 | 0.0% | $121 / Sq Ft |
| 04/30/2015 04/30/15 | Pending | -- | -- | -- |
| 02/05/2015 02/05/15 | For Sale | $353,906 | -- | $121 / Sq Ft |
Deed History
| Date | Type | Sale Price | Title Company |
|---|---|---|---|
| Warranty Deed | $437,500 | Lawyers Title Of Arizona Inc | |
| Warranty Deed | $351,000 | Fidelity Natl Title Agency | |
| Warranty Deed | -- | Fidelity National Title |
Mortgage History
| Date | Status | Loan Amount | Loan Type |
|---|---|---|---|
| Open | $328,125 | New Conventional | |
| Previous Owner | $350,048 | New Conventional |
Similar Homes in the area
Source: Arizona Regional Multiple Listing Service (ARMLS)
MLS Number: 6771552
APN: 304-88-255
- 3301 E Orleans Dr
- 3528 E Tonto Dr
- 18148 E Tiffany Dr
- 000 E Creosote Ln
- 3269 E Ironside Ln
- 3410 E Aris Dr
- 5665 S Inez Ct
- 3556 E Tiffany Way
- 3365 E Aris Dr
- 3496 E Anika Ct
- 3522 E Penedes Dr
- 3950 E Penedes Dr
- 3423 E Crescent Way
- 3241 E Aris Dr
- 3535 E Crescent Way
- 3260 E Mead Dr
- 22406 S 173rd Way
- 3551 E Mead Dr
- 6039 S Joslyn Ln
- 3687 E Blue Spruce Ln






