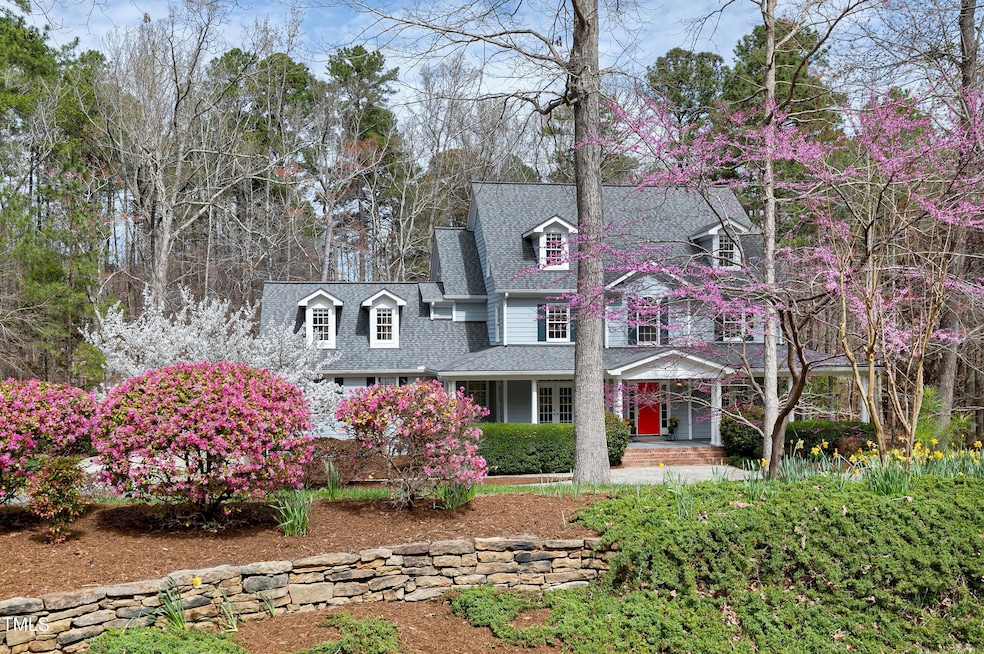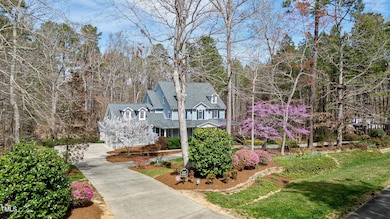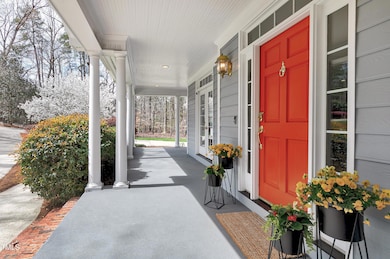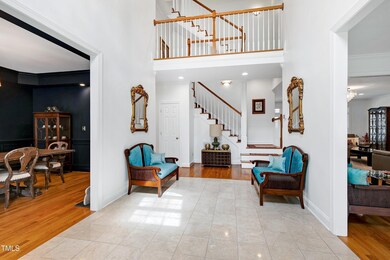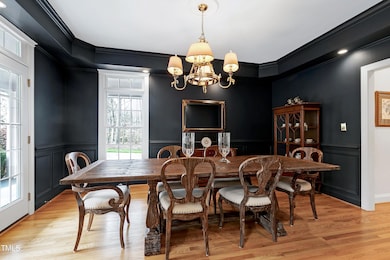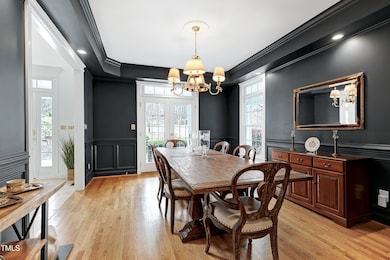
3424 Forest Oaks Dr Chapel Hill, NC 27514
Estimated payment $8,173/month
Highlights
- Very Popular Property
- Spa
- Open Floorplan
- Morris Grove Elementary School Rated A
- View of Trees or Woods
- Deck
About This Home
This luxurious home is situated on over 3+ acres of pristine woodland with a serene, landscaped yard. As you approach this lovely home in the prestigious North Hill subdivision, you are welcomed by a circular driveway that provides a grand entrance, while the meticulously landscaped grounds offer a haven for the home. The inviting front porch with a surround of French doors is the perfect place to relax and admire the beauty of blossoming trees and lush landscaping. This home boasts 5 bedrooms, 5 bathrooms, an office, a bonus room, a sunroom with jacuzzi, and a fully heated and cooled workshop or garden shed. The Owner's Suite closet is every person's desire for a closet - a huge walk-in closet and so spacious. The Dining Room and Living Room have French Doors that open out to the front porch. The Family Room is spacious and has a great view of the Sunroom and yard. The third floor hosts the 5th bedroom, full bathroom, office, and bonus room - a total of 1167 sq. ft. It is the perfect place if you are working from home, pursuing hobbies, seeking a quiet retreat, or need multi-generational living. The home is located in the desirable East Chapel Hill High School zone. Its convenient proximity to the area's finest shopping, dining, and cultural attractions is an extra plus. It is minutes from UNC Chapel Hill, Duke University, RTP, and RDU. Meticulously maintained and thoughtfully upgraded, this home features a new roof installed in 2018 and high-efficiency Trane HVAC systems added in 2021 to serve the first and second floors. A NEW tankless water heater in April 2025, complementing the water softener system added in 2022. The first-floor HVAC and cooking range are serviced by natural gas, while propane (leased) fuels the fireplace, outdoor grill, and workshop. Additional enhancements include a moisture barrier and sump pump in the crawl space and a natural gas connection installed in 2021. In 2024, new PEX water piping with crimp rings was installed, along with frost-proof hose bibs, washing machine and icemaker valves, and a new main water shutoff. Recent upgrades also include a built-in microwave, a replaced effluent pump in the septic system, and a new outdoor pump alarm control box with updated floats. The property is equipped with an invisible fence, a sprinkler system, and full local area network wiring. This exceptional home offers a rare blend of elegance, modern convenience, and thoughtful upgrades, making it the perfect sanctuary in a highly desirable location.
Open House Schedule
-
Saturday, April 12, 20251:00 to 3:00 pm4/12/2025 1:00:00 PM +00:004/12/2025 3:00:00 PM +00:00Add to Calendar
Home Details
Home Type
- Single Family
Est. Annual Taxes
- $9,910
Year Built
- Built in 1999
Lot Details
- 3.12 Acre Lot
- Cul-De-Sac
- Property has an invisible fence for dogs
- Cleared Lot
- Landscaped with Trees
- Private Yard
- Garden
- Back and Front Yard
HOA Fees
- $58 Monthly HOA Fees
Parking
- 2 Car Attached Garage
- Side Facing Garage
- Private Driveway
- 3 Open Parking Spaces
Property Views
- Woods
- Neighborhood
Home Design
- Transitional Architecture
- Raised Foundation
- Shingle Roof
- Architectural Shingle Roof
Interior Spaces
- 4,862 Sq Ft Home
- 3-Story Property
- Open Floorplan
- High Ceiling
- Ceiling Fan
- Gas Log Fireplace
- Electric Fireplace
- Propane Fireplace
- French Doors
- Entrance Foyer
- Family Room with Fireplace
- Living Room
- Breakfast Room
- Dining Room
- Home Office
- Recreation Room
- Storage
- Finished Attic
Kitchen
- Double Oven
- Cooktop
- Microwave
- Dishwasher
- Kitchen Island
- Granite Countertops
Flooring
- Wood
- Carpet
- Ceramic Tile
Bedrooms and Bathrooms
- 5 Bedrooms
- Walk-In Closet
- Whirlpool Bathtub
- Walk-in Shower
Laundry
- Laundry Room
- Laundry on main level
- Dryer
- Washer
Outdoor Features
- Spa
- Deck
- Covered patio or porch
- Exterior Lighting
- Separate Outdoor Workshop
- Outdoor Storage
Schools
- Morris Grove Elementary School
- Smith Middle School
- East Chapel Hill High School
Utilities
- Central Air
- Heating System Uses Propane
- Heat Pump System
- Propane
- Well
- Tankless Water Heater
- Water Softener
- Septic Tank
- Septic System
Community Details
- Association fees include insurance, road maintenance
- North Hill HOA, Phone Number (919) 929-8929
- North Hill Subdivision
Listing and Financial Details
- Assessor Parcel Number 9880881869
Map
Home Values in the Area
Average Home Value in this Area
Tax History
| Year | Tax Paid | Tax Assessment Tax Assessment Total Assessment is a certain percentage of the fair market value that is determined by local assessors to be the total taxable value of land and additions on the property. | Land | Improvement |
|---|---|---|---|---|
| 2024 | $9,910 | $814,800 | $210,000 | $604,800 |
| 2023 | $9,586 | $814,800 | $210,000 | $604,800 |
| 2022 | $9,348 | $814,800 | $210,000 | $604,800 |
| 2021 | $8,428 | $751,300 | $210,000 | $541,300 |
| 2020 | $9,586 | $802,800 | $300,000 | $502,800 |
| 2018 | $9,377 | $802,800 | $300,000 | $502,800 |
| 2017 | $11,814 | $802,800 | $300,000 | $502,800 |
| 2016 | $11,814 | $983,030 | $314,622 | $668,408 |
| 2015 | $11,765 | $983,030 | $314,622 | $668,408 |
| 2014 | $11,745 | $983,030 | $314,622 | $668,408 |
Property History
| Date | Event | Price | Change | Sq Ft Price |
|---|---|---|---|---|
| 04/11/2025 04/11/25 | Price Changed | $1,330,000 | -3.3% | $274 / Sq Ft |
| 03/26/2025 03/26/25 | For Sale | $1,375,000 | +44.7% | $283 / Sq Ft |
| 12/14/2023 12/14/23 | Off Market | $950,000 | -- | -- |
| 08/27/2021 08/27/21 | Sold | $950,000 | -5.0% | $195 / Sq Ft |
| 07/14/2021 07/14/21 | Pending | -- | -- | -- |
| 06/21/2021 06/21/21 | Price Changed | $999,900 | -9.1% | $205 / Sq Ft |
| 05/03/2021 05/03/21 | Price Changed | $1,100,000 | -8.3% | $226 / Sq Ft |
| 03/10/2021 03/10/21 | For Sale | $1,200,000 | -- | $247 / Sq Ft |
Deed History
| Date | Type | Sale Price | Title Company |
|---|---|---|---|
| Warranty Deed | $950,000 | None Available | |
| Deed | $240,800 | -- |
Mortgage History
| Date | Status | Loan Amount | Loan Type |
|---|---|---|---|
| Open | $232,000 | Credit Line Revolving | |
| Open | $700,000 | New Conventional | |
| Previous Owner | $375,000 | Future Advance Clause Open End Mortgage | |
| Previous Owner | $1,450,000 | Future Advance Clause Open End Mortgage | |
| Previous Owner | $250,000 | Unknown | |
| Previous Owner | $455,700 | Unknown |
Similar Homes in Chapel Hill, NC
Source: Doorify MLS
MLS Number: 10084774
APN: 9880881869
- 3306 Whitfield Rd
- 110 Ironwood Place
- 7218 Sunrise Rd
- 1-3 Whitfield Rd
- 502 Yeowell Dr
- 123 Weavers Grove Dr
- 113 Weavers Grove Dr
- 21 Wedgewood Rd
- 120 Weavers Grove Dr
- 138 Weavers Grove Dr
- 122 Weavers Grove Dr
- 144 Weavers Grove Dr
- 146 Weavers Grove Dr
- 146 Weavers Grove Dr
- 146 Weavers Grove Dr
- 146 Weavers Grove Dr
- 109 Essex Dr
- 400 Blackwell Dr Unit 103
- 400 Blackwell Dr Unit 101
- 400 Blackwell Dr Unit 205
