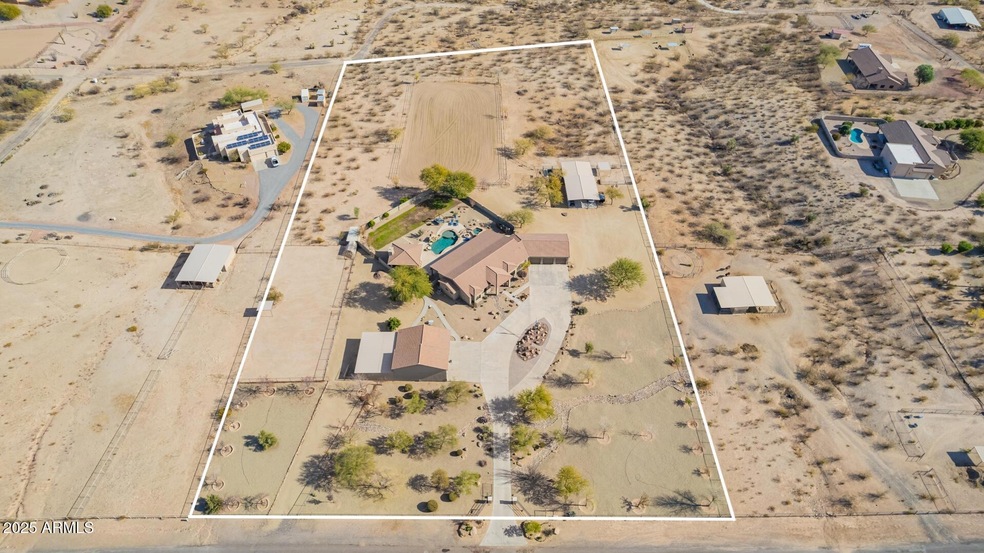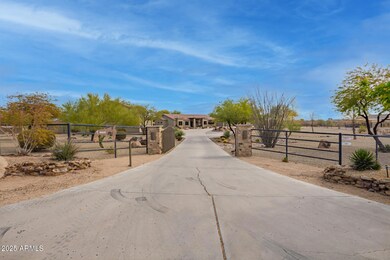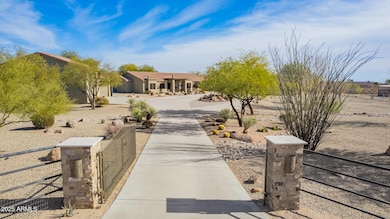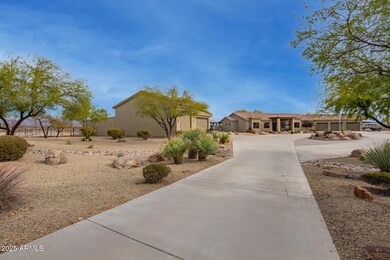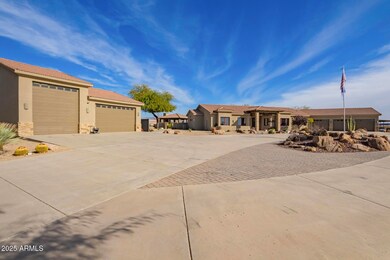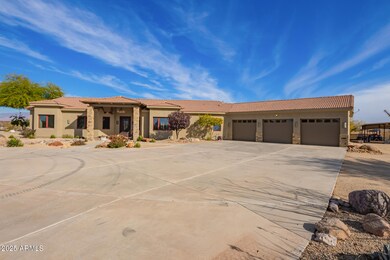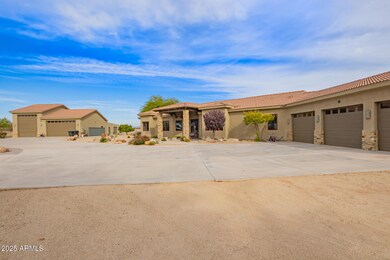
34245 S Nine Iron Ranch Rd Wickenburg, AZ 85390
Highlights
- Guest House
- Heated Spa
- Gated Parking
- Equestrian Center
- RV Garage
- 5.88 Acre Lot
About This Home
As of February 2025Gorgeous custom home situated on 6 acres with breathtaking views. Very peaceful area located next to open land with lots of trails to explore, yet close enough to enjoy all that Wickenburg has to offer. Private security gate and circular drive, 6 garage spaces including a 40ft RV garage, ''Man Cave'', and large workshop. The entire property is fully fenced with no climb fencing and cross fenced. Horse facilities include barn and tack room, 4 covered stalls with additional 6 car covered slab parking, a 140ft x 90ft arena, and 100ft x 60ft fenced pasture with underground sprinklers. This property provides ample space for multiple turnouts and expansion of horse facilities. High end finishes throughout this home including a chef's kitchen with professional gas cooktop and built-in oven, a spacious built-in 33" fridge and 33" freezer, built-in icemaker, custom cabinetry, and premium granite counters. Master bathroom has custom cabinets with quartzite counters a stunning walk-in shower with solid quartzite slabs. Walk-in master closet has an additional exit to easily access to the laundry room. All new flooring throughout. Guest bedrooms have ensuite bathrooms. Stone gas fireplaces in the living room and master bedroom. Resort style backyard is your own private oasis. Large heated pool with grotto waterfall, baja step, and swim up table. 10-person jacuzzi that has a river water feature flowing to the pool. Gas firepit for gathering on cool nights. Amazing outdoor living space in the 24'x24' Gazebo with lots of counter space and center island. 52" professional grill, cooktop burner, large sink, fridge, and storage. Tons of seating options, a cozy gas fireplace, and a TV allows you to enjoy the outdoors. All the major items have been recently replaced including the roof in 2022, new well pump and cable 2023, tankless water heaters in 2022, A/C in 2018, pool equipment 2024, and more. Please see the features document for more details and measurements of amenities.
Home Details
Home Type
- Single Family
Est. Annual Taxes
- $4,560
Year Built
- Built in 2004
Lot Details
- 5.88 Acre Lot
- Desert faces the front and back of the property
- Wrought Iron Fence
- Block Wall Fence
- Wire Fence
- Front and Back Yard Sprinklers
- Private Yard
- Grass Covered Lot
Parking
- 6 Open Parking Spaces
- 6 Car Garage
- 6 Carport Spaces
- Garage ceiling height seven feet or more
- Gated Parking
- RV Garage
Home Design
- Roof Updated in 2022
- Wood Frame Construction
- Spray Foam Insulation
- Tile Roof
- Built-Up Roof
- Synthetic Stucco Exterior
Interior Spaces
- 3,086 Sq Ft Home
- 1-Story Property
- Central Vacuum
- Vaulted Ceiling
- Gas Fireplace
- Double Pane Windows
- Wood Frame Window
- Family Room with Fireplace
- 2 Fireplaces
- Living Room with Fireplace
- Mountain Views
Kitchen
- Eat-In Kitchen
- Breakfast Bar
- Gas Cooktop
- Built-In Microwave
- Kitchen Island
Flooring
- Floors Updated in 2021
- Carpet
Bedrooms and Bathrooms
- 3 Bedrooms
- Primary Bathroom is a Full Bathroom
- 3.5 Bathrooms
- Dual Vanity Sinks in Primary Bathroom
- Hydromassage or Jetted Bathtub
- Bathtub With Separate Shower Stall
Pool
- Pool Updated in 2023
- Heated Spa
- Heated Pool
- Fence Around Pool
- Pool Pump
Outdoor Features
- Outdoor Storage
- Built-In Barbecue
Schools
- Hassayampa Elementary School
- Vulture Peak Middle School
- Wickenburg High School
Horse Facilities and Amenities
- Equestrian Center
- Horses Allowed On Property
- Horse Stalls
- Corral
- Tack Room
- Arena
Utilities
- Cooling Available
- Heating System Uses Propane
- Propane
- Tankless Water Heater
- High Speed Internet
- Cable TV Available
Additional Features
- No Interior Steps
- Guest House
Community Details
- No Home Owners Association
- Association fees include no fees
- Custom
Listing and Financial Details
- Assessor Parcel Number 201-02-148-E
Map
Home Values in the Area
Average Home Value in this Area
Property History
| Date | Event | Price | Change | Sq Ft Price |
|---|---|---|---|---|
| 02/10/2025 02/10/25 | Sold | $1,650,000 | 0.0% | $535 / Sq Ft |
| 01/06/2025 01/06/25 | For Sale | $1,650,000 | -- | $535 / Sq Ft |
Tax History
| Year | Tax Paid | Tax Assessment Tax Assessment Total Assessment is a certain percentage of the fair market value that is determined by local assessors to be the total taxable value of land and additions on the property. | Land | Improvement |
|---|---|---|---|---|
| 2024 | $4,468 | $83,037 | -- | -- |
| 2023 | $4,468 | $65,229 | $0 | $0 |
| 2022 | $4,022 | $52,889 | $10,406 | $42,483 |
| 2021 | $3,804 | $50,051 | $10,571 | $39,480 |
| 2020 | $3,688 | $0 | $0 | $0 |
| 2019 | $3,775 | $0 | $0 | $0 |
| 2018 | $3,703 | $0 | $0 | $0 |
| 2017 | $3,702 | $0 | $0 | $0 |
| 2016 | $3,601 | $0 | $0 | $0 |
| 2015 | $3,366 | $0 | $0 | $0 |
| 2014 | $3,272 | $0 | $0 | $0 |
Mortgage History
| Date | Status | Loan Amount | Loan Type |
|---|---|---|---|
| Open | $1,237,500 | New Conventional | |
| Previous Owner | $1,148,400 | Reverse Mortgage Home Equity Conversion Mortgage | |
| Previous Owner | $954,225 | Reverse Mortgage Home Equity Conversion Mortgage | |
| Previous Owner | $362,120 | New Conventional | |
| Previous Owner | $396,000 | Unknown | |
| Previous Owner | $400,000 | New Conventional | |
| Previous Owner | $632,000 | Unknown | |
| Previous Owner | $250,000 | Credit Line Revolving | |
| Previous Owner | $275,000 | Unknown | |
| Previous Owner | $72,000 | Seller Take Back | |
| Previous Owner | $69,000 | Seller Take Back | |
| Previous Owner | $32,000 | Seller Take Back |
Deed History
| Date | Type | Sale Price | Title Company |
|---|---|---|---|
| Warranty Deed | $1,650,000 | Pioneer Title | |
| Interfamily Deed Transfer | -- | None Available | |
| Warranty Deed | $935,000 | Grand Canyon Title Agency In | |
| Joint Tenancy Deed | $80,000 | First Financial Title Agency | |
| Special Warranty Deed | $89,000 | Transnation Title Insurance | |
| Warranty Deed | $40,000 | Lawyers Title Of Arizona Inc | |
| Joint Tenancy Deed | -- | -- | |
| Joint Tenancy Deed | -- | -- |
Similar Homes in Wickenburg, AZ
Source: Arizona Regional Multiple Listing Service (ARMLS)
MLS Number: 6800955
APN: 201-02-148E
- 20910 W Cattle Iron Dr
- 000 Twisted Iron Trail Unit 4
- 0 W Creosote -A Ln Unit A
- 0 W Unit B
- 34890 S Highway 89 --
- 35265 S Us Highway 93
- 35125 S Antelope Creek Rd Unit 20
- 21500 Vista Royale Dr Unit 21
- 4354 Ponderosa Trail
- 21315 W Vista Royale Dr
- 4330 Ponderosa Trail
- 4334 Ponderosa Trail
- 4284 Ponderosa Trail
- 4295 Ponderosa Trail
- 4274 Ponderosa Trail
- 4320 Sawbuck Way
- 4275 Ponderosa Trail
- 4311 Sawbuck Way
- 4475 Covered Wagon Trail
- 4274 Sawbuck Way
