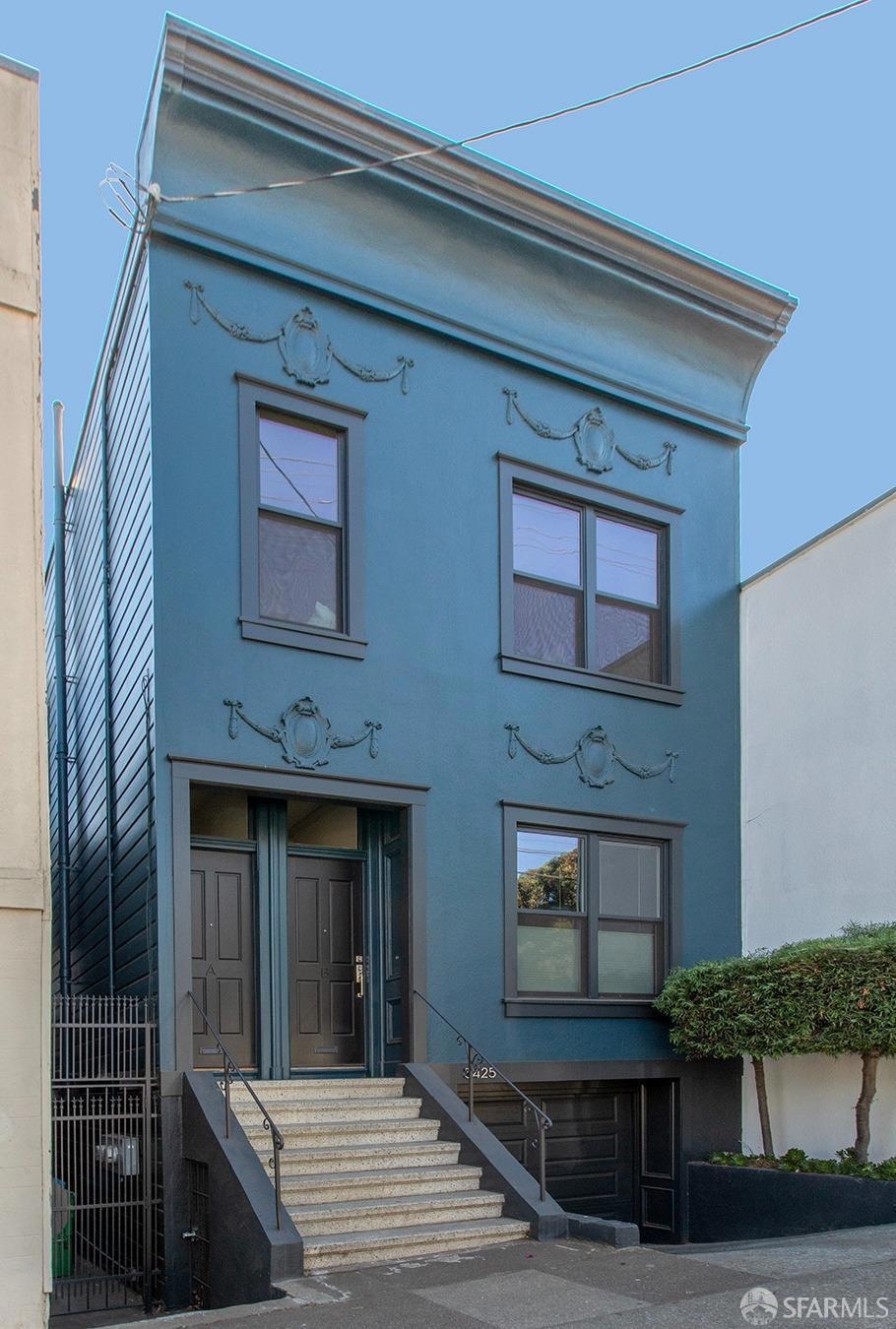
Highlights
- Unit is on the top floor
- 1-minute walk to Church And 16Th Outbound
- Victorian Architecture
- Built-In Refrigerator
- Wood Flooring
- Skylights
About This Home
As of November 2024This beautifully remodeled top-floor south-facing condo with hardwood floors, high ceilings, private deck, shared yard, and garage parking checks all the boxes. The home is filled with light, from the windows on all four sides, including new double-panes at front, skylights, and a south-facing floor-to-ceiling retractable door system that opens to your exclusive-use deck. The open-plan Victorian layout has a double-parlor and fainting room, including an elegantly updated front parlor with gas fireplace, and built-in closet with ingenious shoe storage area. The larger bedroom is at the rear of the double parlor. The three rooms can be used as bedrooms, home-offices or living rooms. A powder room off the front hallway is ideally located for guests. The open plan living area in the middle flows into the eat-in remodeled kitchen with Subzero refrigerator, Miele induction cooktop, and steam oven. The primary bathroom features a walk-in shower and floating vanity with marble finishes. A shared yard, storage area with laundry, and garage parking complete the package. Located in the Castro on the edge of Mission Dolores, with a walkscore of 99 and bikescore of 93, your new home is in a walker's and biker's paradise.
Property Details
Home Type
- Condominium
Year Built
- Built in 1880 | Remodeled
HOA Fees
- $420 Monthly HOA Fees
Home Design
- Victorian Architecture
Interior Spaces
- Skylights
- Fireplace With Gas Starter
- Wood Flooring
- Laundry on lower level
Kitchen
- Built-In Electric Oven
- Electric Cooktop
- Built-In Refrigerator
- Dishwasher
Parking
- 1 Parking Space
- Side by Side Parking
- Unassigned Parking
Utilities
- Central Heating
- Radiant Heating System
Additional Features
- North Facing Home
- Unit is on the top floor
Listing and Financial Details
- Assessor Parcel Number 3565-089
Community Details
Overview
- Association fees include common areas, insurance on structure, ground maintenance, sewer, trash, water
- 2 Units
- 3425 16Th St. HOA
- Low-Rise Condominium
Pet Policy
- Limit on the number of pets
- Pet Size Limit
- Dogs and Cats Allowed
Map
Home Values in the Area
Average Home Value in this Area
Property History
| Date | Event | Price | Change | Sq Ft Price |
|---|---|---|---|---|
| 11/13/2024 11/13/24 | Sold | $1,265,000 | -2.3% | -- |
| 11/08/2024 11/08/24 | Pending | -- | -- | -- |
| 10/11/2024 10/11/24 | For Sale | $1,295,000 | -- | -- |
Similar Homes in San Francisco, CA
Source: San Francisco Association of REALTORS® MLS
MLS Number: 424072323
- 259 Sanchez St
- 209 Sanchez St
- 2200 Market St Unit 202
- 271 Dorland St
- 287 Church St
- 262 Church St
- 323 Noe St
- 380 Dolores St Unit 6
- 2152 Market St Unit B
- 2154 Market St Unit A
- 68 Landers St
- 209 Noe St
- 3812 18th St
- 238 Noe St
- 215 Church St
- 12 Beaver St
- 241-251 Dolores St
- 166 Dolores St
- 3958 18th St
- 82 Henry St
