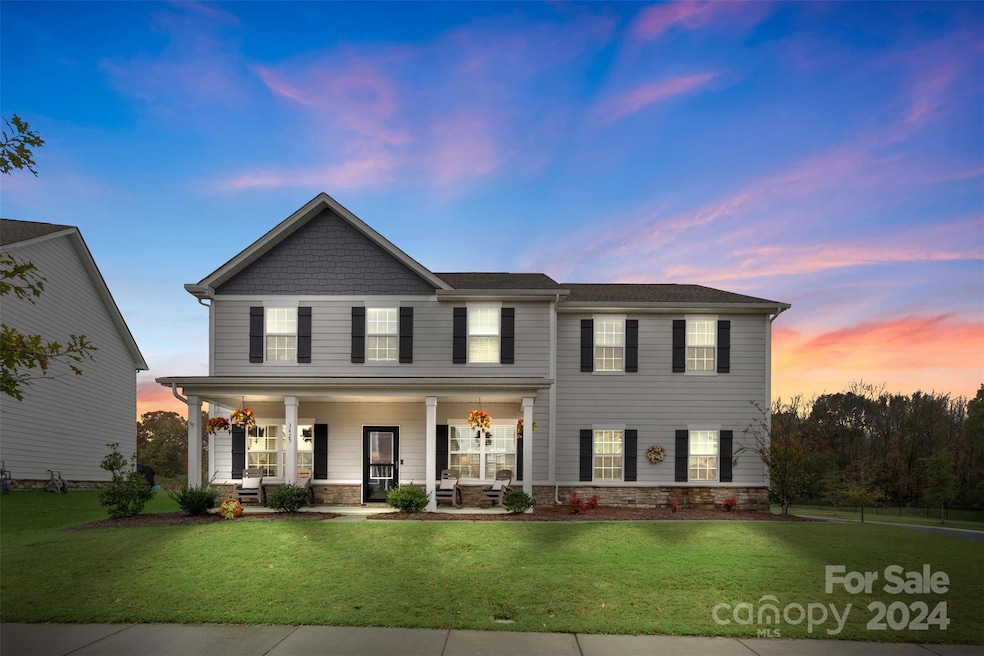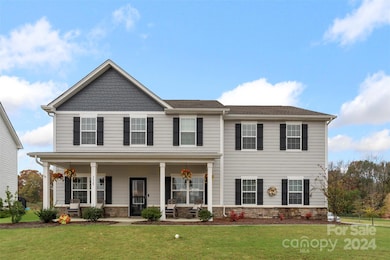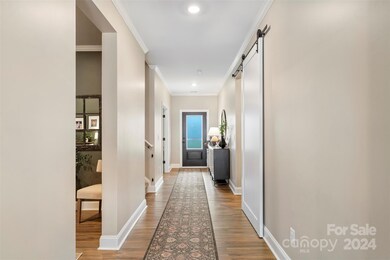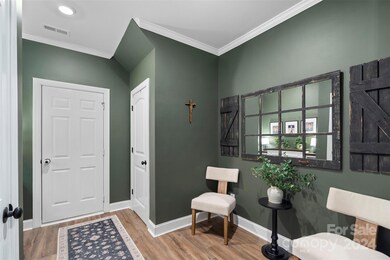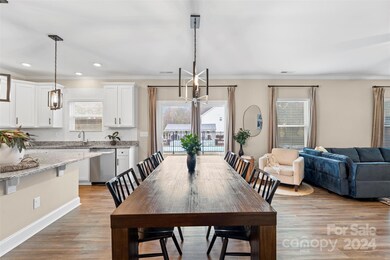
3425 Allenby Place Unionville, NC 28110
Highlights
- In Ground Pool
- Open Floorplan
- Mud Room
- Porter Ridge Middle School Rated A
- Corner Lot
- Covered patio or porch
About This Home
As of March 2025Stunning 5-bedroom home built in 2021, showing like a model! This beautifully designed home features an in-law suite on the main level, plus an office/flex room, 4 full baths, and an enormous loft area. Situated on a large corner lot, the private, fenced backyard is a true oasis, complete with a pool with tanning ledge, a 12x24 pavilion for outdoor entertaining, and plenty of room for relaxation. The chef’s kitchen is a dream, offering stainless steel appliances, a gas range, granite countertops, subway tile backsplash, and abundant counter space, all open to the inviting family room. The luxurious primary suite boasts vaulted ceilings and a massive walk-in closet with built-ins that’s so spacious, it’s practically a dressing room! The primary bath offers separate vanities for added convenience and a spa-like feel. Enjoy morning coffee on the charming rocking chair front porch. This home has it all—style, space, and a backyard perfect for year-round enjoyment!
Last Agent to Sell the Property
Keller Williams Ballantyne Area Brokerage Email: leslies@kw.com License #275252

Home Details
Home Type
- Single Family
Est. Annual Taxes
- $4,299
Year Built
- Built in 2021
Lot Details
- Privacy Fence
- Wood Fence
- Back Yard Fenced
- Corner Lot
- Property is zoned RA40
HOA Fees
- $54 Monthly HOA Fees
Parking
- 2 Car Attached Garage
- Tandem Parking
- Garage Door Opener
- Driveway
Home Design
- Slab Foundation
- Stone Siding
Interior Spaces
- 2-Story Property
- Open Floorplan
- Mud Room
- Entrance Foyer
- Vinyl Flooring
Kitchen
- Gas Range
- Microwave
- Plumbed For Ice Maker
- Dishwasher
- Kitchen Island
- Disposal
Bedrooms and Bathrooms
- Walk-In Closet
- 4 Full Bathrooms
Pool
- In Ground Pool
- Fence Around Pool
Outdoor Features
- Covered patio or porch
Schools
- Porter Ridge Elementary And Middle School
- Porter Ridge High School
Utilities
- Central Air
- Heating System Uses Natural Gas
- Gas Water Heater
Listing and Financial Details
- Assessor Parcel Number 08-270-151
Community Details
Overview
- Cedar Management Group Association
- Stratford Subdivision
- Mandatory home owners association
Amenities
- Picnic Area
Recreation
- Community Playground
Map
Home Values in the Area
Average Home Value in this Area
Property History
| Date | Event | Price | Change | Sq Ft Price |
|---|---|---|---|---|
| 03/17/2025 03/17/25 | Sold | $615,000 | -1.6% | $179 / Sq Ft |
| 11/21/2024 11/21/24 | For Sale | $625,000 | +8.7% | $182 / Sq Ft |
| 06/21/2023 06/21/23 | Sold | $575,000 | -4.2% | $167 / Sq Ft |
| 05/08/2023 05/08/23 | Price Changed | $600,000 | -4.0% | $174 / Sq Ft |
| 05/02/2023 05/02/23 | For Sale | $625,000 | +48.1% | $182 / Sq Ft |
| 09/30/2021 09/30/21 | Sold | $421,900 | 0.0% | $123 / Sq Ft |
| 08/06/2021 08/06/21 | Pending | -- | -- | -- |
| 08/06/2021 08/06/21 | Price Changed | $421,900 | 0.0% | $123 / Sq Ft |
| 08/06/2021 08/06/21 | For Sale | $421,900 | +7.4% | $123 / Sq Ft |
| 02/06/2021 02/06/21 | Pending | -- | -- | -- |
| 02/01/2021 02/01/21 | Price Changed | $392,900 | +0.5% | $115 / Sq Ft |
| 12/31/2020 12/31/20 | For Sale | $390,900 | -- | $114 / Sq Ft |
Tax History
| Year | Tax Paid | Tax Assessment Tax Assessment Total Assessment is a certain percentage of the fair market value that is determined by local assessors to be the total taxable value of land and additions on the property. | Land | Improvement |
|---|---|---|---|---|
| 2024 | $4,299 | $394,200 | $60,200 | $334,000 |
| 2023 | $4,299 | $394,200 | $60,200 | $334,000 |
| 2022 | $3,985 | $365,400 | $60,200 | $305,200 |
| 2021 | $47 | $60,200 | $60,200 | $0 |
| 2020 | $36 | $0 | $0 | $0 |
Mortgage History
| Date | Status | Loan Amount | Loan Type |
|---|---|---|---|
| Open | $584,250 | New Conventional | |
| Closed | $584,250 | New Conventional | |
| Previous Owner | $375,000 | New Conventional | |
| Previous Owner | $337,520 | New Conventional |
Deed History
| Date | Type | Sale Price | Title Company |
|---|---|---|---|
| Warranty Deed | $615,000 | None Listed On Document | |
| Warranty Deed | $615,000 | None Listed On Document | |
| Warranty Deed | $575,000 | None Listed On Document | |
| Warranty Deed | $422,000 | None Available |
Similar Homes in the area
Source: Canopy MLS (Canopy Realtor® Association)
MLS Number: 4201462
APN: 08-270-151
- 3637 Allenby Place
- 3915 Allenby Place
- 4427 Allenby Place
- 4233 Poplin Grove Dr
- 2112 Balting Glass Dr
- 4342 Allenby Place
- 4315 Innisfree Ct
- 1020 Clementine Rd
- 916 Clementine Rd
- 1854 Carrollton Dr
- 2200 Riverbend Ave Unit 19
- 2204 Riverbend Ave Unit 20
- 2208 Riverbend Ave Unit 21
- 4321 Hornyak Dr
- 2214 Riverbend Ave Unit 22
- 2209 Riverbend Ave Unit 67
- 2222 Riverbend Ave Unit 24
- 2213 Riverbend Ave Unit 66
- 2217 Riverbend Ave Unit 65
- 2221 Riverbend Ave Unit 64
