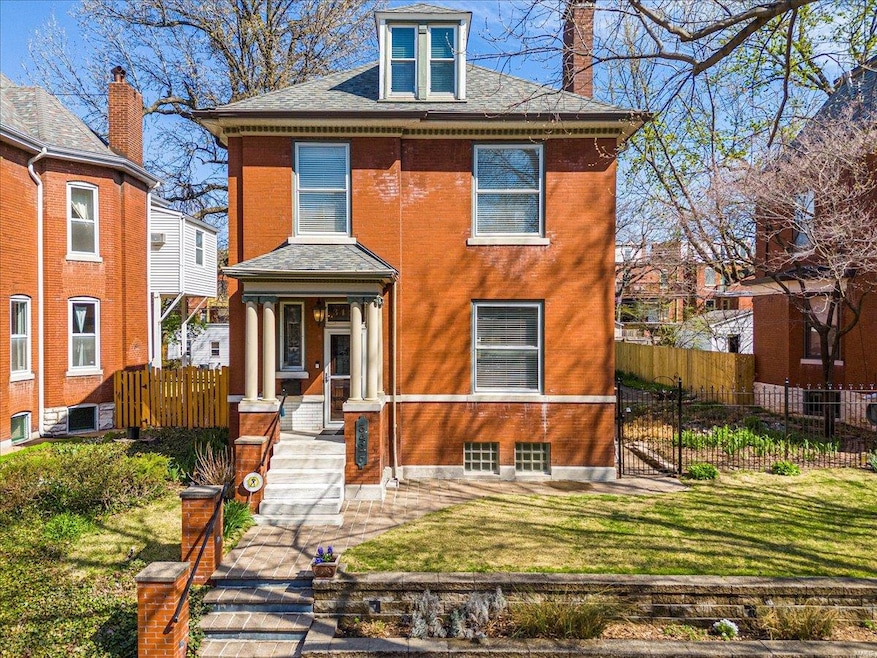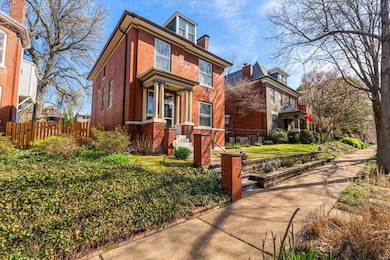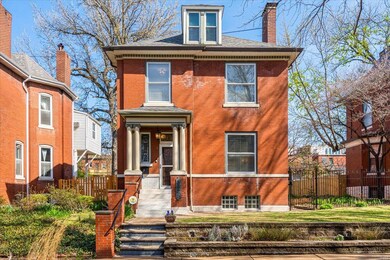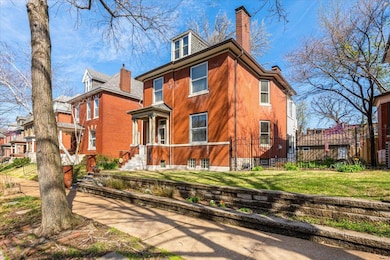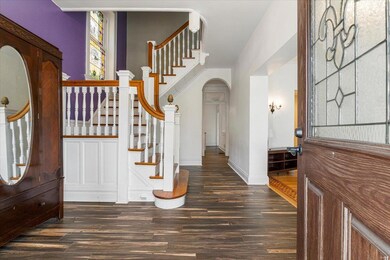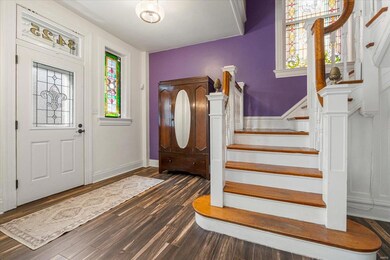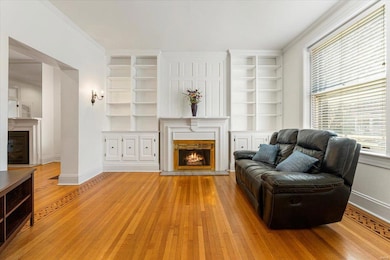
3425 Halliday Ave Saint Louis, MO 63118
Tower Grove East NeighborhoodEstimated payment $3,694/month
Highlights
- 0.16 Acre Lot
- Traditional Architecture
- 3 Fireplaces
- Hearth Room
- Wood Flooring
- 2 Car Detached Garage
About This Home
Welcome to this historic home with modern upgrades. Boasting 3 bedrooms and 2.5 baths, this home offers the perfect balance of vintage appeal and contemporary comfort. The kitchen is a chef's dream while the original fireplaces offer noteable charm. The main floor also features a dining room, a half bath, and a mix of ceramic tile and hardwood floors throughout. The luxurious primary suite - a large bedroom and a spa-like bath with double sink vanity, heated floors, and walk-in shower awaits you on the 2nd floor. 2 additional rooms —whether a bedroom and office or one large bedroom—offer flexible living space. The 3rd floor offers a private retreat with a 3rd bedroom and full bath, including a classic claw-foot tub/shower. Outside, enjoy a deck & patio area along with an oversized garage with an attached extra room—ideal for a home gym or studio. This home is the perfect blend of historic charm and modern luxury, offering a truly unique living experience.
Home Details
Home Type
- Single Family
Est. Annual Taxes
- $5,146
Year Built
- Built in 1904
Lot Details
- 7,000 Sq Ft Lot
- Lot Dimensions are 50x140
- Fenced
- Level Lot
- Historic Home
Parking
- 2 Car Detached Garage
- Oversized Parking
- Workshop in Garage
- Alley Access
- Garage Door Opener
Home Design
- Traditional Architecture
- Brick Exterior Construction
- Stone Siding
Interior Spaces
- 2,510 Sq Ft Home
- 2.5-Story Property
- Historic or Period Millwork
- 3 Fireplaces
- Gas Fireplace
- Stained Glass
- Pocket Doors
- Living Room
- Dining Room
- Unfinished Basement
- Basement Fills Entire Space Under The House
Kitchen
- Hearth Room
- Range
- Microwave
- Dishwasher
- Disposal
Flooring
- Wood
- Carpet
- Ceramic Tile
Bedrooms and Bathrooms
- 3 Bedrooms
Laundry
- Dryer
- Washer
Schools
- Mann Elem. Elementary School
- Fanning Middle Community Ed.
- Roosevelt High School
Utilities
- Forced Air Heating System
- Heat Pump System
Listing and Financial Details
- Assessor Parcel Number 1449-00-0240-0
Map
Home Values in the Area
Average Home Value in this Area
Tax History
| Year | Tax Paid | Tax Assessment Tax Assessment Total Assessment is a certain percentage of the fair market value that is determined by local assessors to be the total taxable value of land and additions on the property. | Land | Improvement |
|---|---|---|---|---|
| 2024 | $4,894 | $61,140 | $5,700 | $55,440 |
| 2023 | $4,894 | $61,140 | $5,700 | $55,440 |
| 2022 | $4,591 | $55,200 | $5,700 | $49,500 |
| 2021 | $4,584 | $55,200 | $5,700 | $49,500 |
| 2020 | $4,284 | $51,970 | $5,700 | $46,270 |
| 2019 | $4,270 | $51,970 | $5,700 | $46,270 |
| 2018 | $3,668 | $43,230 | $5,700 | $37,530 |
| 2017 | $3,606 | $43,230 | $5,700 | $37,530 |
| 2016 | $3,379 | $39,980 | $5,700 | $34,280 |
| 2015 | $3,062 | $39,980 | $5,700 | $34,280 |
| 2014 | $2,772 | $39,980 | $5,700 | $34,280 |
| 2013 | -- | $36,180 | $5,700 | $30,480 |
Property History
| Date | Event | Price | Change | Sq Ft Price |
|---|---|---|---|---|
| 04/02/2025 04/02/25 | For Sale | $585,000 | -- | $233 / Sq Ft |
| 03/21/2025 03/21/25 | Off Market | -- | -- | -- |
Deed History
| Date | Type | Sale Price | Title Company |
|---|---|---|---|
| Special Warranty Deed | -- | -- | |
| Deed | -- | -- | |
| Interfamily Deed Transfer | -- | Continental Title | |
| Interfamily Deed Transfer | -- | None Available | |
| Warranty Deed | -- | -- | |
| Warranty Deed | -- | -- |
Mortgage History
| Date | Status | Loan Amount | Loan Type |
|---|---|---|---|
| Previous Owner | $100,000 | Credit Line Revolving | |
| Previous Owner | $180,000 | New Conventional | |
| Previous Owner | $213,720 | Purchase Money Mortgage | |
| Previous Owner | $115,200 | Purchase Money Mortgage |
Similar Homes in the area
Source: MARIS MLS
MLS Number: MAR25017223
APN: 1449-00-0240-0
- 3327 Halliday Ave
- 3321 Pestalozzi St
- 3313 Magnolia Ave
- 3446 Sidney St
- 3451 Sidney St
- 3451 Arsenal St
- 2712 S Compton Ave
- 2353 Virginia Ave
- 2922 S Compton Ave
- 3126 Magnolia Ave
- 3532 Victor St
- 2908 Michigan Ave
- 3424 Hartford St
- 3618 Arsenal St
- 2323 Michigan Ave
- 2306 S Compton Ave
- 3125 Michigan Ave
- 2322 Michigan Ave
- 2501 Minnesota Ave
- 3655 Botanical Ave
