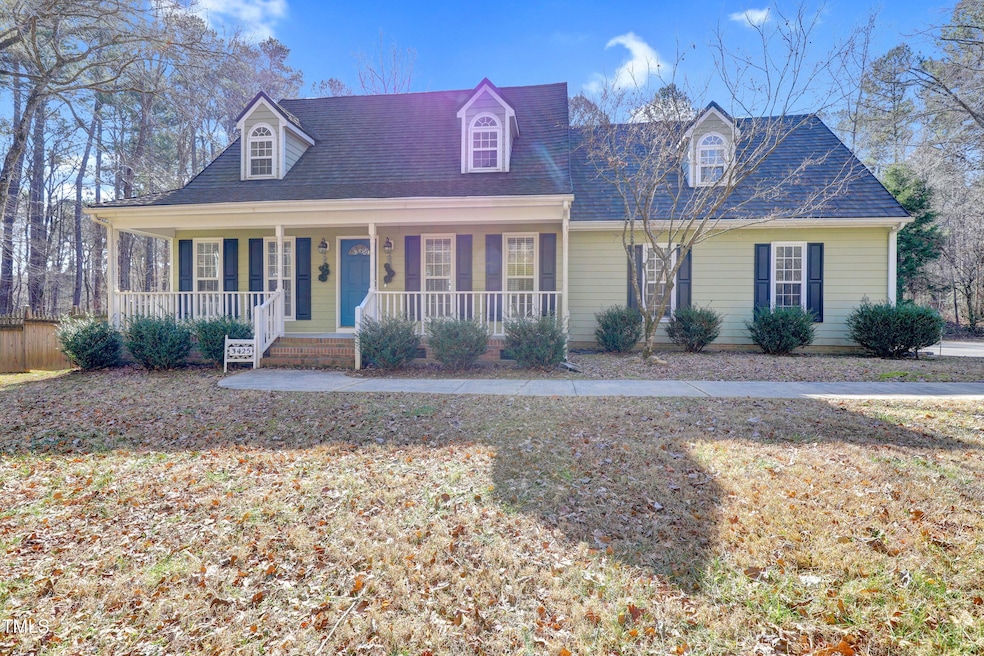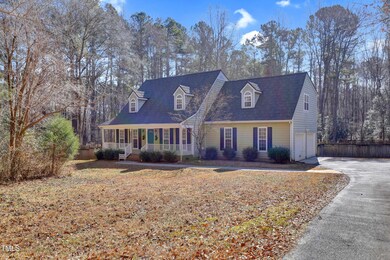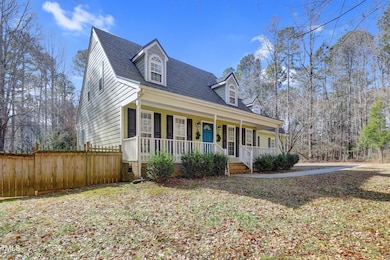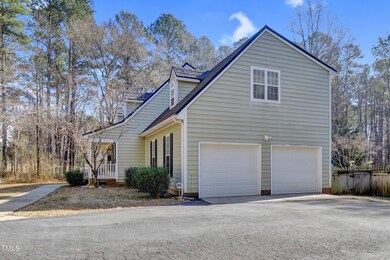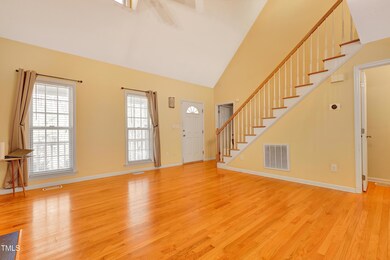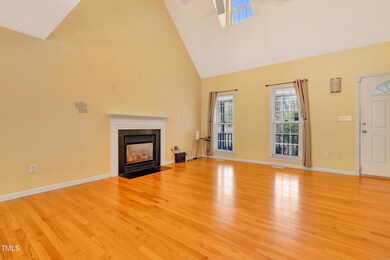
3425 Old Graham Rd Pittsboro, NC 27312
Highlights
- Open Floorplan
- Vaulted Ceiling
- Wood Flooring
- Deck
- Transitional Architecture
- Main Floor Primary Bedroom
About This Home
As of March 2025Discover the charm of this Cape Cod home nestled on 4 private acres, just minutes from Northwood High, shopping, dining, Chapel Ridge Golf Course, and a short drive to downtown Pittsboro. Enjoy peaceful outdoor living with a covered front porch, screened porch, composite deck, stone patio, and a fenced yard with a storage shed.Inside, you'll find plenty of space for storage and hobbies, ready for your personal design touches. Major updates are already done, including a $65K metal roof with gutter guards (2022), encapsulated crawl space, upgraded air handlers/heat pumps, a buried 500-gallon propane tank, and a whole-house generator. Plus, no HOA! Don't miss this unique opportunity to create your dream home in an ideal location.
Last Agent to Sell the Property
Dennis de Jong
Redfin Corporation License #303011

Home Details
Home Type
- Single Family
Est. Annual Taxes
- $1,858
Year Built
- Built in 1998
Parking
- 2 Car Attached Garage
- Side Facing Garage
- Private Driveway
- 4 Open Parking Spaces
Home Design
- Transitional Architecture
- Permanent Foundation
- Shingle Roof
Interior Spaces
- 2,086 Sq Ft Home
- 2-Story Property
- Open Floorplan
- Smooth Ceilings
- Vaulted Ceiling
- Great Room with Fireplace
- Screened Porch
Kitchen
- Electric Range
- Microwave
- Plumbed For Ice Maker
- Dishwasher
- Stainless Steel Appliances
- Kitchen Island
Flooring
- Wood
- Carpet
Bedrooms and Bathrooms
- 3 Bedrooms
- Primary Bedroom on Main
- Walk-In Closet
- Double Vanity
- Separate Shower in Primary Bathroom
- Soaking Tub
- Walk-in Shower
Laundry
- Laundry Room
- Laundry on main level
Schools
- Pittsboro Elementary School
- Horton Middle School
- Northwood High School
Utilities
- Central Air
- Heat Pump System
- Private Water Source
- Well
- Septic Tank
Additional Features
- Deck
- 4.08 Acre Lot
Community Details
- No Home Owners Association
- Brooks Creek Subdivision
Listing and Financial Details
- Assessor Parcel Number 0070565
Map
Home Values in the Area
Average Home Value in this Area
Property History
| Date | Event | Price | Change | Sq Ft Price |
|---|---|---|---|---|
| 03/12/2025 03/12/25 | Sold | $475,000 | -4.0% | $228 / Sq Ft |
| 02/10/2025 02/10/25 | Pending | -- | -- | -- |
| 02/06/2025 02/06/25 | For Sale | $495,000 | -- | $237 / Sq Ft |
Tax History
| Year | Tax Paid | Tax Assessment Tax Assessment Total Assessment is a certain percentage of the fair market value that is determined by local assessors to be the total taxable value of land and additions on the property. | Land | Improvement |
|---|---|---|---|---|
| 2024 | $1,995 | $214,225 | $70,420 | $143,805 |
| 2023 | $1,995 | $214,225 | $70,420 | $143,805 |
| 2022 | $1,821 | $214,225 | $70,420 | $143,805 |
| 2021 | $1,821 | $214,225 | $70,420 | $143,805 |
| 2020 | $2,415 | $288,988 | $54,384 | $234,604 |
| 2019 | $2,415 | $288,988 | $54,384 | $234,604 |
| 2018 | $2,260 | $288,988 | $54,384 | $234,604 |
| 2017 | $2,260 | $288,988 | $54,384 | $234,604 |
| 2016 | $1,960 | $247,165 | $44,580 | $202,585 |
| 2015 | $1,931 | $247,165 | $44,580 | $202,585 |
| 2014 | $1,914 | $247,165 | $44,580 | $202,585 |
| 2013 | -- | $223,651 | $44,580 | $179,071 |
Mortgage History
| Date | Status | Loan Amount | Loan Type |
|---|---|---|---|
| Open | $380,000 | New Conventional | |
| Previous Owner | $130,543 | New Conventional | |
| Previous Owner | $37,000 | Credit Line Revolving |
Deed History
| Date | Type | Sale Price | Title Company |
|---|---|---|---|
| Warranty Deed | $475,000 | South City Title | |
| Warranty Deed | $172,500 | -- |
Similar Homes in Pittsboro, NC
Source: Doorify MLS
MLS Number: 10074935
APN: 70565
- 155 Gaines Trail
- 259 August Trce Dr
- 289 Gaines Trail
- 162 Gaines Trail
- 127 Preston Trace
- 97 August Trace Dr
- 111 Gaines Trail
- 0 Robert Alston Jr Dr Unit 2491587
- 664 the Parks Dr
- 678 the Parks Dr
- 696 the Parks Dr
- 144 Cobble Ridge Dr
- 956 the Parks Dr
- 607 Millbrook Dr
- Off Nc Highway 902
- 13 Danbury Ct
- 165 Roscoe Lee Dr
- 11 Swallow Tail
- 36 Aster Ln
- 370 Chapel Ridge Dr
