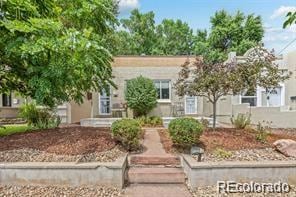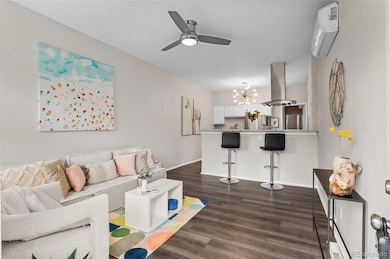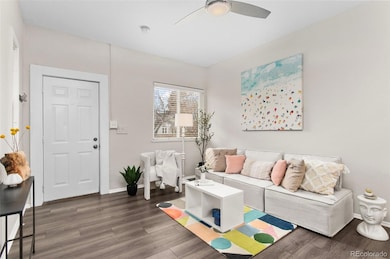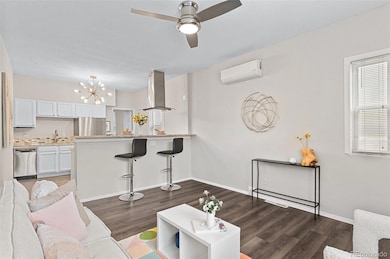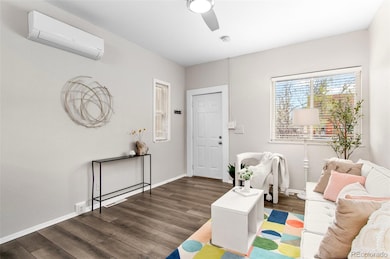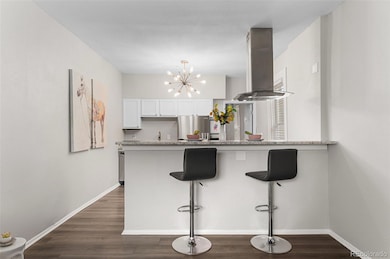
3425 W 23rd Ave Denver, CO 80211
Sloan Lake NeighborhoodEstimated payment $2,576/month
Highlights
- Open Floorplan
- High Ceiling
- Private Yard
- Contemporary Architecture
- Granite Countertops
- No HOA
About This Home
Back on the market, no fault of the Seller! This is the Sloan's Lake opportunity you have been waiting for! NO HOA! 2 off-street parking spaces! Enjoy summer BBQs with friends in the large and modern private fenced-in yard with new fence! You will love meal prep in the updated Kitchen and a relaxing bath in the updated bathroom, High ceilings make each room feel open and airy, updated double pane windows, and Central AC! Large bedroom + bonus office/bedroom perfect as an office/home gym/guest room. Welcome to your new home where it is a short walk/jog/bike ride to Sloan's Lake or up to the restaurants and shops on 32nd St. You will love all the privacy with your private sanctuary of a backyard perfect for having friends over on a relaxing summer evening. You will love cooking in this large updated kitchen. And the living room has plenty of space for entertaining friends for dinners, game nights or ...... Schedule a showing now and ask about lender incentives including 1% rate buydown for the 1st year. Have the peace of mind with a roof that was replaced in 2024, New Furnace in 2022, New water service in 2024 * Note 2nd bedroom per appraiser standards may be considered an office but does have a closet/door and window making it function as a guest bedroom*
Listing Agent
Keller Williams Realty Downtown LLC Brokerage Email: ryanrose@kw.com,720-441-3855 License #100071569

Open House Schedule
-
Sunday, April 27, 202512:00 am to 2:00 pm4/27/2025 12:00:00 AM +00:004/27/2025 2:00:00 PM +00:00Plenty of street parking - 2 off-street parking spaces in the back - Walk to Sloan's Lake afterward!!Add to Calendar
Townhouse Details
Home Type
- Townhome
Est. Annual Taxes
- $2,162
Year Built
- Built in 1903 | Remodeled
Lot Details
- 2,145 Sq Ft Lot
- 1 Common Wall
- South Facing Home
- Partially Fenced Property
- Private Yard
- Garden
Home Design
- Contemporary Architecture
- Brick Exterior Construction
- Block Foundation
- Rolled or Hot Mop Roof
- Membrane Roofing
- Concrete Perimeter Foundation
- Stucco
Interior Spaces
- 1-Story Property
- Open Floorplan
- High Ceiling
- Ceiling Fan
- Double Pane Windows
- Window Treatments
- Living Room
- Utility Room
Kitchen
- Range with Range Hood
- Microwave
- Dishwasher
- Granite Countertops
Flooring
- Laminate
- Tile
- Vinyl
Bedrooms and Bathrooms
- 2 Main Level Bedrooms
- 1 Full Bathroom
Laundry
- Laundry in unit
- Dryer
- Washer
Unfinished Basement
- Partial Basement
- Bedroom in Basement
- Crawl Space
Home Security
Parking
- 2 Parking Spaces
- Gravel Driveway
Outdoor Features
- Patio
- Front Porch
Location
- Ground Level
Schools
- Brown Elementary School
- Strive Lake Middle School
- North High School
Utilities
- Forced Air Heating and Cooling System
- Heating System Uses Natural Gas
- 220 Volts
- Natural Gas Connected
- Gas Water Heater
- High Speed Internet
- Cable TV Available
Listing and Financial Details
- Exclusions: Staging material and sellers personal possessions
- Assessor Parcel Number 2322-17-028
Community Details
Overview
- No Home Owners Association
- 2 Units
- Sloans Lake Subdivision
Security
- Carbon Monoxide Detectors
- Fire and Smoke Detector
Map
Home Values in the Area
Average Home Value in this Area
Tax History
| Year | Tax Paid | Tax Assessment Tax Assessment Total Assessment is a certain percentage of the fair market value that is determined by local assessors to be the total taxable value of land and additions on the property. | Land | Improvement |
|---|---|---|---|---|
| 2024 | $2,162 | $27,300 | $11,840 | $15,460 |
| 2023 | $2,115 | $27,300 | $11,840 | $15,460 |
| 2022 | $1,890 | $23,760 | $13,300 | $10,460 |
| 2021 | $1,824 | $24,450 | $13,690 | $10,760 |
| 2020 | $1,953 | $26,320 | $11,530 | $14,790 |
| 2019 | $1,898 | $26,320 | $11,530 | $14,790 |
| 2018 | $1,550 | $20,030 | $9,430 | $10,600 |
| 2017 | $1,545 | $20,030 | $9,430 | $10,600 |
| 2016 | $1,549 | $18,990 | $8,024 | $10,966 |
| 2015 | $1,484 | $18,990 | $8,024 | $10,966 |
| 2014 | $1,355 | $16,320 | $2,953 | $13,367 |
Property History
| Date | Event | Price | Change | Sq Ft Price |
|---|---|---|---|---|
| 04/03/2025 04/03/25 | For Sale | $430,000 | -- | $580 / Sq Ft |
Deed History
| Date | Type | Sale Price | Title Company |
|---|---|---|---|
| Warranty Deed | $344,000 | Equity Title Of Colorado | |
| Interfamily Deed Transfer | -- | None Available | |
| Warranty Deed | $164,500 | None Available | |
| Warranty Deed | $260,000 | Land Title Guarantee Company | |
| Interfamily Deed Transfer | -- | -- |
Mortgage History
| Date | Status | Loan Amount | Loan Type |
|---|---|---|---|
| Open | $328,000 | New Conventional | |
| Closed | $326,800 | New Conventional | |
| Previous Owner | $185,000 | New Conventional | |
| Previous Owner | $164,500 | Purchase Money Mortgage | |
| Previous Owner | $124,000 | Unknown | |
| Previous Owner | $208,000 | Fannie Mae Freddie Mac |
Similar Homes in the area
Source: REcolorado®
MLS Number: 4012726
APN: 2322-17-028
- 2391 King St
- 2217 King St
- 2334 Lowell Blvd
- 2453 Julian St
- 3432 W 25th Ave
- 3430 W 25th Ave
- 2327 Lowell Blvd
- 3220 W 24th Ave
- 2455 Lowell Blvd
- 2259 Meade St
- 2421 Hooker St
- 2215 Meade St
- 2222 Hooker St
- 2470 Meade St
- 2447 Hooker St
- 2238 Newton St
- 3649 W 21st Ave
- 2200 Newton St
- 2048 Meade St
- 3812 W 24th Ave
