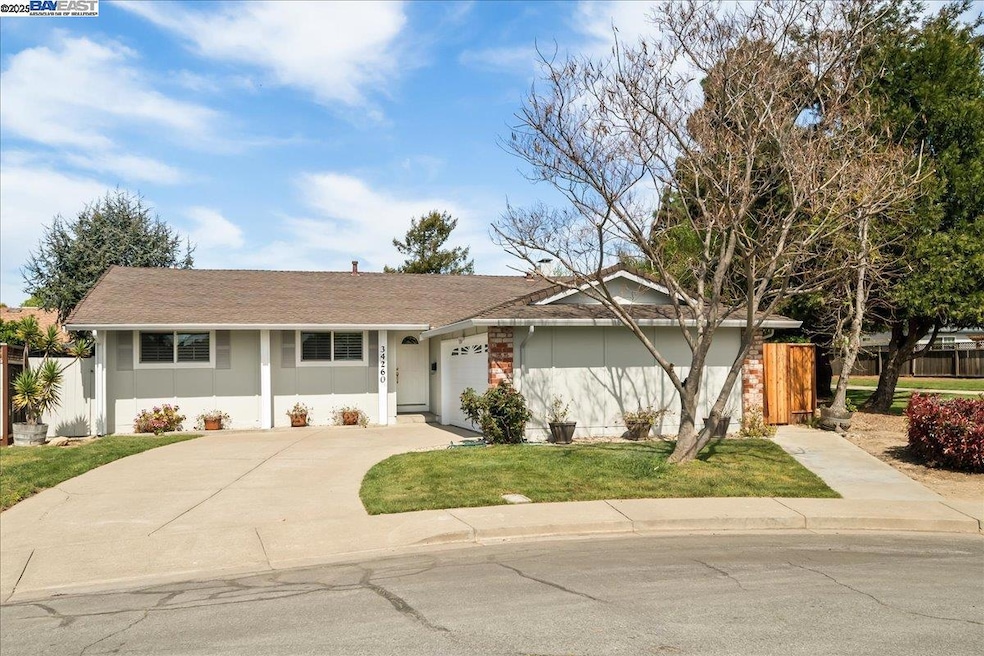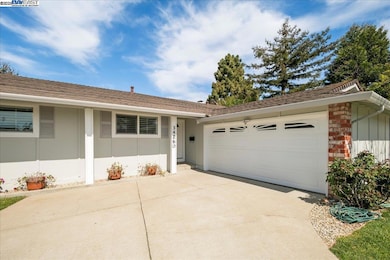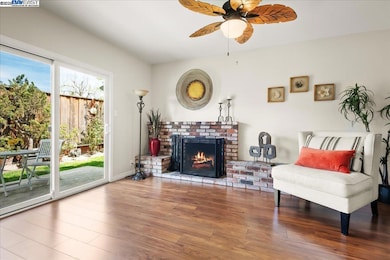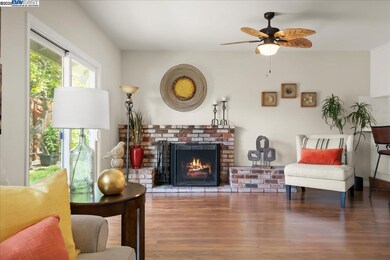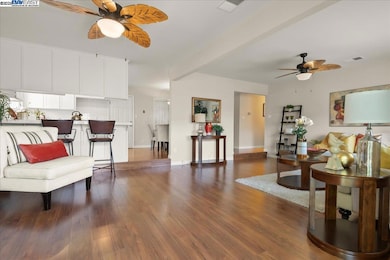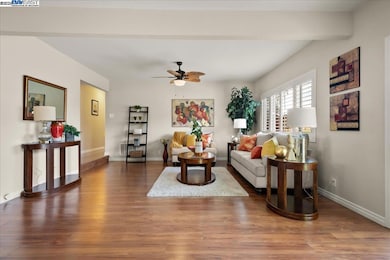
34260 Sterne Ct Fremont, CA 94555
Northgate-Union City NeighborhoodEstimated payment $9,979/month
Highlights
- View of Hills
- No HOA
- Cul-De-Sac
- Warwick Elementary School Rated A
- 2 Car Direct Access Garage
- Double Pane Windows
About This Home
Welcome to Northgate! This wonderful home rests at the end of a quiet cul-de-sac next to the walking trail of Alameda Creek! With four bedrooms and two full bathrooms and a spacious Great Room, complete with a wood-burning fireplace, this home is perfect for a growing family and for entertaining! Beautiful kitchen with stainless steel appliances, including a gas stove cooktop for the chef's delight! This wonderful home is in move-in condition with: dual-pane windows and doors complete with Plantation Shutters, laminate flooring throughout, new interior and exterior paint, remodeled Primary Bathroom with a walk-in tiled shower and so much more! Six-panel interior doors, mirrored closet doors, new gutters and downspouts and a two-car finished garage with direct access to the interior! This beautiful home is located in the Warwick Elementary and American High School attendance area...Buyer to verify. Close to Highway 880 and the Dumbarton Bridge. Open House this Saturday and Sunday, April 12th & 13th from 1-4 pm. Must see today!
Home Details
Home Type
- Single Family
Est. Annual Taxes
- $5,948
Year Built
- Built in 1969
Lot Details
- 5,844 Sq Ft Lot
- Cul-De-Sac
- Back and Front Yard
Parking
- 2 Car Direct Access Garage
- Garage Door Opener
Property Views
- Hills
- Park or Greenbelt
Home Design
- Shingle Roof
- Wood Siding
- Stucco
Interior Spaces
- 1-Story Property
- Wood Burning Fireplace
- Double Pane Windows
- Living Room with Fireplace
- Dining Area
Kitchen
- Gas Range
- Microwave
- Dishwasher
- Tile Countertops
Flooring
- Laminate
- Tile
Bedrooms and Bathrooms
- 4 Bedrooms
- 2 Full Bathrooms
Laundry
- Laundry in Garage
- 220 Volts In Laundry
Utilities
- Cooling Available
- Forced Air Heating System
- Electricity To Lot Line
- Gas Water Heater
Community Details
- No Home Owners Association
- Bay East Association
- North Gate Subdivision
Listing and Financial Details
- Assessor Parcel Number 54331487
Map
Home Values in the Area
Average Home Value in this Area
Tax History
| Year | Tax Paid | Tax Assessment Tax Assessment Total Assessment is a certain percentage of the fair market value that is determined by local assessors to be the total taxable value of land and additions on the property. | Land | Improvement |
|---|---|---|---|---|
| 2024 | $5,948 | $452,561 | $137,868 | $321,693 |
| 2023 | $5,778 | $450,551 | $135,165 | $315,386 |
| 2022 | $5,687 | $434,718 | $132,515 | $309,203 |
| 2021 | $5,551 | $426,060 | $129,918 | $303,142 |
| 2020 | $5,518 | $428,621 | $128,586 | $300,035 |
| 2019 | $5,457 | $420,218 | $126,065 | $294,153 |
| 2018 | $5,348 | $411,981 | $123,594 | $288,387 |
| 2017 | $5,214 | $403,904 | $121,171 | $282,733 |
| 2016 | $5,117 | $395,987 | $118,796 | $277,191 |
| 2015 | $5,041 | $390,040 | $117,012 | $273,028 |
| 2014 | $4,948 | $382,398 | $114,719 | $267,679 |
Property History
| Date | Event | Price | Change | Sq Ft Price |
|---|---|---|---|---|
| 04/17/2025 04/17/25 | Pending | -- | -- | -- |
| 04/11/2025 04/11/25 | For Sale | $1,699,000 | -- | $1,214 / Sq Ft |
Deed History
| Date | Type | Sale Price | Title Company |
|---|---|---|---|
| Interfamily Deed Transfer | -- | None Available | |
| Grant Deed | $305,000 | American Title Co |
Mortgage History
| Date | Status | Loan Amount | Loan Type |
|---|---|---|---|
| Open | $500,000 | Credit Line Revolving | |
| Closed | $494,500 | New Conventional | |
| Closed | $361,960 | New Conventional | |
| Closed | $93,000 | Credit Line Revolving | |
| Closed | $383,500 | Unknown | |
| Closed | $119,000 | Credit Line Revolving | |
| Closed | $346,500 | Negative Amortization | |
| Closed | $63,700 | Credit Line Revolving | |
| Closed | $274,500 | No Value Available |
Similar Homes in Fremont, CA
Source: Bay East Association of REALTORS®
MLS Number: 41092992
APN: 543-0314-087-00
- 2867 Huxley Place
- 2567 Bing Ct
- 3075 Locke Ct
- 3245 Trafalgar Rd
- 2491 Stanford St
- 2702 Chinook Ct
- 2867 Sanderling Dr
- 34179 Bowling Green Common
- 2623 Copa Del Oro Dr
- 33402 Scarlett Terrace
- 3701 Ferry Ln
- 33773 Syracuse Ave
- 1971 H St
- 2555 Copa Del Oro Dr
- 3835 Dryden Rd
- 3067 Mountain Dr
- 34837 Starling Dr Unit 4
- 2877 Pelican Dr
- 34930 Machado Common
- 34701 Alvarado Niles Rd Unit 2
