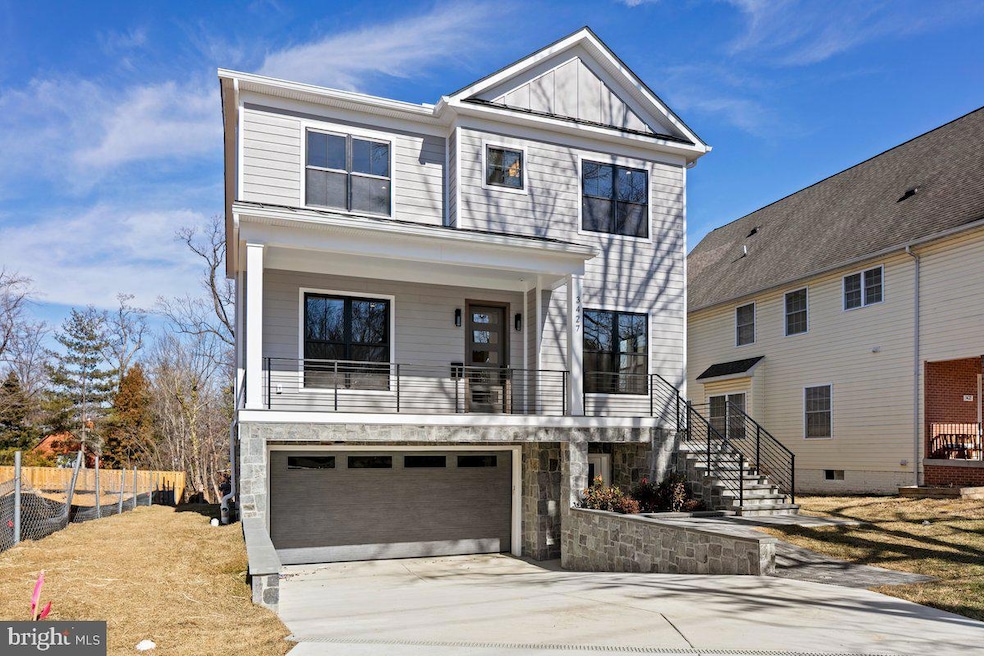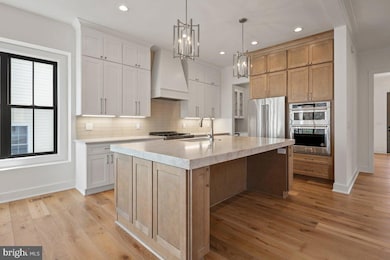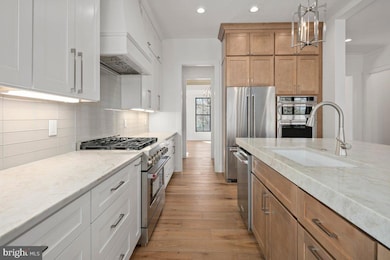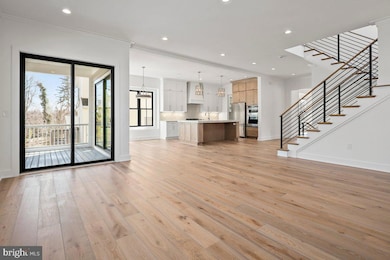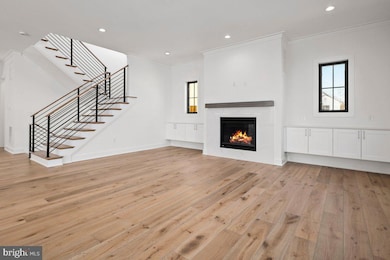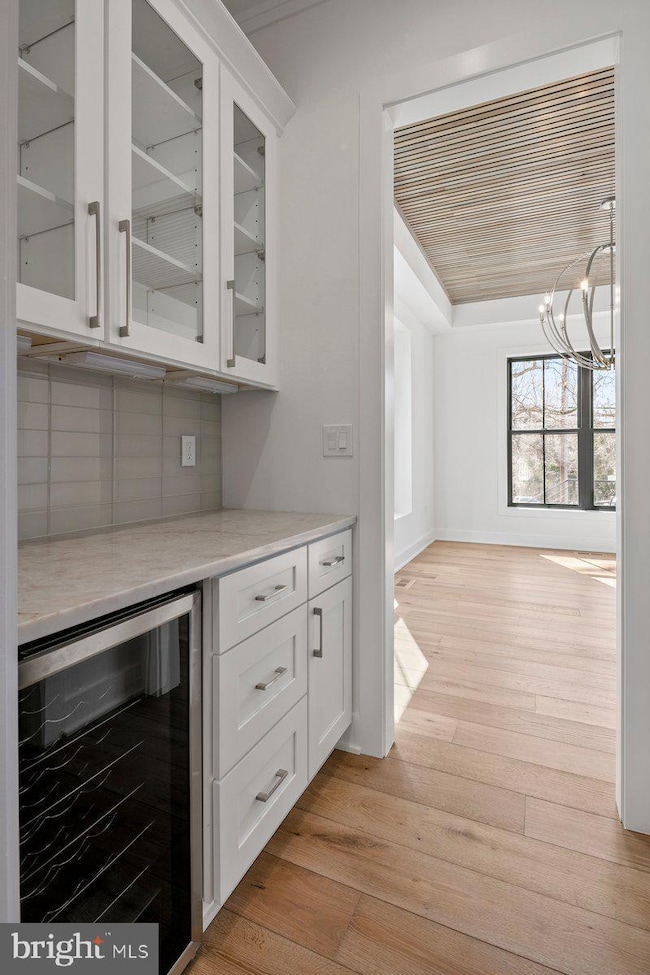
3427 17th St N Arlington, VA 22207
Cherrydale Neighborhood
5
Beds
5
Baths
4,652
Sq Ft
10,280
Sq Ft Lot
Highlights
- New Construction
- Craftsman Architecture
- Central Heating and Cooling System
- Taylor Elementary School Rated A
- No HOA
- 4-minute walk to Hayes Park
About This Home
As of March 2025Just completed new construction home in Cherrydale. Built by local builder Enhanced Homes.
Home Details
Home Type
- Single Family
Est. Annual Taxes
- $8,777
Year Built
- Built in 2025 | New Construction
Lot Details
- Property is in excellent condition
- Property is zoned R-6
Home Design
- Craftsman Architecture
Interior Spaces
- Property has 3 Levels
- Walk-Out Basement
Bedrooms and Bathrooms
Parking
- 2 Parking Spaces
- 2 Driveway Spaces
Utilities
- Central Heating and Cooling System
- Natural Gas Water Heater
- Private Sewer
Community Details
- No Home Owners Association
- Built by ENHANCED HOMES
- Cherrydale Subdivision
Listing and Financial Details
- Tax Lot 1B
- Assessor Parcel Number 06-031-074
Map
Create a Home Valuation Report for This Property
The Home Valuation Report is an in-depth analysis detailing your home's value as well as a comparison with similar homes in the area
Home Values in the Area
Average Home Value in this Area
Property History
| Date | Event | Price | Change | Sq Ft Price |
|---|---|---|---|---|
| 03/03/2025 03/03/25 | Sold | $2,549,000 | 0.0% | $548 / Sq Ft |
| 03/01/2025 03/01/25 | Pending | -- | -- | -- |
| 03/01/2025 03/01/25 | Off Market | $2,549,000 | -- | -- |
Source: Bright MLS
Tax History
| Year | Tax Paid | Tax Assessment Tax Assessment Total Assessment is a certain percentage of the fair market value that is determined by local assessors to be the total taxable value of land and additions on the property. | Land | Improvement |
|---|---|---|---|---|
| 2024 | $8,777 | $849,700 | $849,700 | $0 |
| 2023 | $8,752 | $849,700 | $849,700 | $0 |
| 2022 | $8,443 | $819,700 | $819,700 | $0 |
| 2021 | $4,237 | $411,400 | $411,400 | $0 |
| 2020 | $4,116 | $401,200 | $401,200 | $0 |
| 2019 | $4,011 | $390,900 | $390,900 | $0 |
| 2018 | $3,751 | $372,900 | $372,900 | $0 |
| 2017 | $3,580 | $355,900 | $355,900 | $0 |
| 2016 | $3,527 | $355,900 | $355,900 | $0 |
| 2015 | $3,289 | $330,200 | $330,200 | $0 |
| 2014 | $3,074 | $308,600 | $308,600 | $0 |
Source: Public Records
Mortgage History
| Date | Status | Loan Amount | Loan Type |
|---|---|---|---|
| Open | $2,549,000 | VA |
Source: Public Records
Deed History
| Date | Type | Sale Price | Title Company |
|---|---|---|---|
| Deed | $2,549,000 | Allied Title & Escrow | |
| Warranty Deed | $800,000 | Old Republic National Title In | |
| Deed | -- | None Available |
Source: Public Records
Similar Homes in Arlington, VA
Source: Bright MLS
MLS Number: VAAR2053972
APN: 06-031-074
Nearby Homes
- 3206 19th St N
- 2029 N Kenmore St
- 2004 N Nelson St
- 2008 N Nelson St
- 2101 N Monroe St Unit 214
- 2101 N Monroe St Unit 306
- 2101 N Monroe St Unit 401
- 3709 14th St N
- 2111 N Lincoln St
- 3134 18th St N
- 3173 20th St N
- 3500 13th St N
- 3800 Langston Blvd Unit 206
- 1404 N Hudson St
- 1310 N Jackson St
- 1703 N Randolph St
- 2114 N Oakland St
- 2133 N Oakland St
- 2133 N Pollard St
- 4048 21st St N
