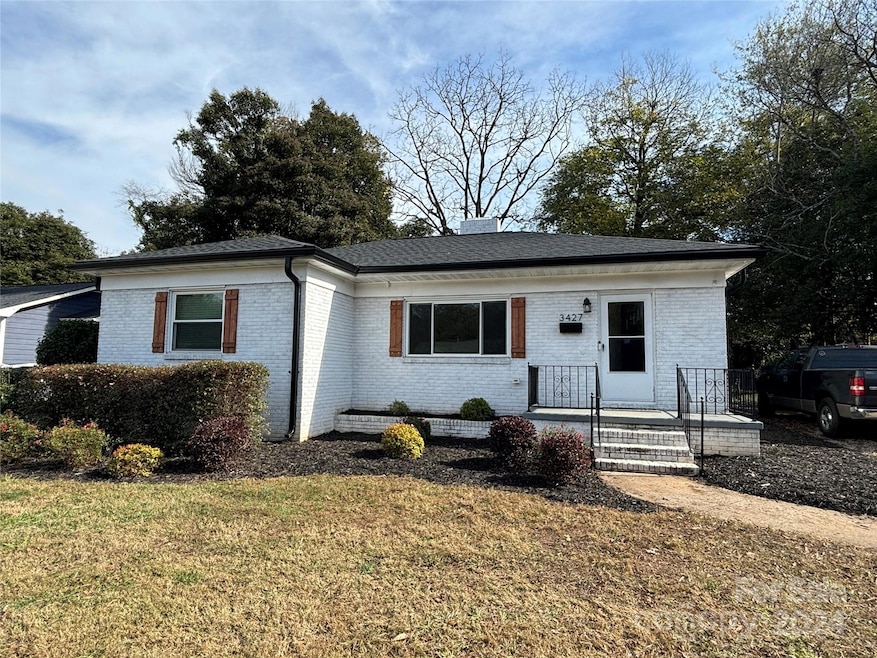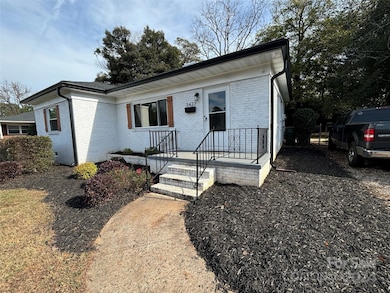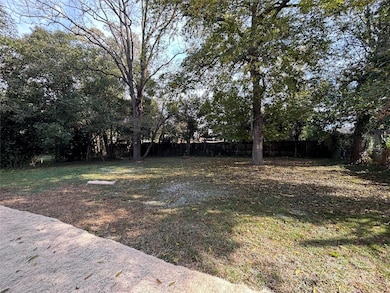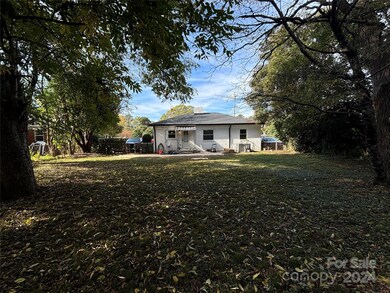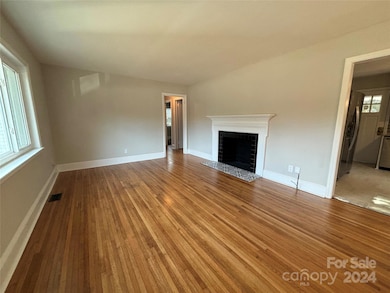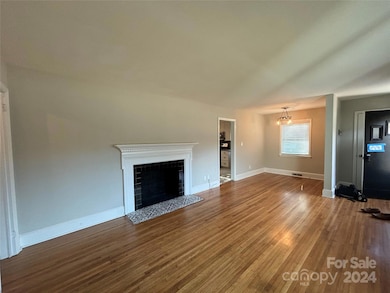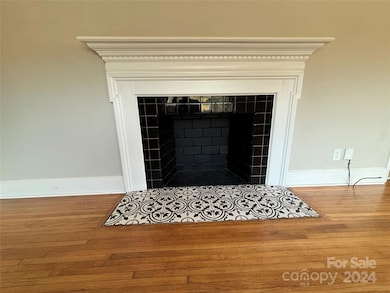
3427 Eastway Dr Charlotte, NC 28205
Sheffield Park NeighborhoodEstimated payment $2,083/month
Highlights
- Wooded Lot
- Wood Flooring
- Four Sided Brick Exterior Elevation
- Ranch Style House
- Rear Porch
- Forced Air Heating and Cooling System
About This Home
Tastefully renovated 3BR 1BA mid-century home just 10 minutes from downtown Charlotte. Tree-lined, walkable Eastway Park neighborhood a short stroll from nearby Evergreen Nature Preserve Park. Convenient to Plaza-Midwood area and all it offers. Huge fully-fenced back yard with large trees. Perfect for your fire pit. Completely renovated kitchen with new cabinets, countertops and appliances including refrigerator. New tile floor and tile backsplash in kitchen. Bath has new tub/tile shower surround, new tile floors and new cabs/fixtures. New time-period-appropriate lights in many places. Beautifully refinished genuine oak hardwoods. Fresh paint on the entire interior. Lovely fireplace with tile surround in living room. All windows replaced with easy-to-open and energy-efficient vinyl windows in 2021. New blinds just installed. New roof and gutters in 2021. New gas Heating/Cooling system in 2015. Seller offering $2500 in closing cost assistance. Qualifies for 100% financing no PMI.
Listing Agent
Sandy Toes Realty, LLC Brokerage Email: mikefmcclam@aol.com License #151902
Home Details
Home Type
- Single Family
Est. Annual Taxes
- $1,880
Year Built
- Built in 1952
Lot Details
- Lot Dimensions are 74x130x74x127
- Wood Fence
- Chain Link Fence
- Level Lot
- Wooded Lot
- Property is zoned N-2B
Home Design
- Ranch Style House
- Asbestos Shingle Roof
- Four Sided Brick Exterior Elevation
Interior Spaces
- Wired For Data
- Insulated Windows
- Window Treatments
- Living Room with Fireplace
- Crawl Space
- Pull Down Stairs to Attic
- Washer and Electric Dryer Hookup
Kitchen
- Electric Oven
- Self-Cleaning Oven
- Electric Range
- Microwave
- ENERGY STAR Qualified Refrigerator
- Dishwasher
Flooring
- Wood
- Tile
Bedrooms and Bathrooms
- 3 Main Level Bedrooms
- 1 Full Bathroom
Parking
- Driveway
- 3 Open Parking Spaces
Outdoor Features
- Rear Porch
Utilities
- Forced Air Heating and Cooling System
- Heat Pump System
- Heating System Uses Natural Gas
- Electric Water Heater
- Cable TV Available
Community Details
- Eastway Park Subdivision
Listing and Financial Details
- Assessor Parcel Number 131-062-08
Map
Home Values in the Area
Average Home Value in this Area
Tax History
| Year | Tax Paid | Tax Assessment Tax Assessment Total Assessment is a certain percentage of the fair market value that is determined by local assessors to be the total taxable value of land and additions on the property. | Land | Improvement |
|---|---|---|---|---|
| 2023 | $1,880 | $277,800 | $135,000 | $142,800 |
| 2022 | $1,880 | $194,800 | $95,000 | $99,800 |
| 2021 | $1,880 | $194,800 | $95,000 | $99,800 |
| 2020 | $1,880 | $194,800 | $95,000 | $99,800 |
| 2019 | $1,971 | $194,800 | $95,000 | $99,800 |
| 2018 | $1,355 | $97,700 | $40,500 | $57,200 |
| 2017 | $1,328 | $97,700 | $40,500 | $57,200 |
| 2016 | $1,318 | $97,700 | $40,500 | $57,200 |
| 2015 | -- | $97,700 | $40,500 | $57,200 |
| 2014 | $1,462 | $109,000 | $40,500 | $68,500 |
Property History
| Date | Event | Price | Change | Sq Ft Price |
|---|---|---|---|---|
| 04/23/2025 04/23/25 | For Rent | $1,995 | 0.0% | -- |
| 04/18/2025 04/18/25 | Price Changed | $345,000 | -1.3% | $308 / Sq Ft |
| 03/18/2025 03/18/25 | Price Changed | $349,500 | -2.8% | $312 / Sq Ft |
| 02/08/2025 02/08/25 | Price Changed | $359,500 | -2.7% | $321 / Sq Ft |
| 02/01/2025 02/01/25 | Price Changed | $369,500 | -2.6% | $330 / Sq Ft |
| 01/16/2025 01/16/25 | Price Changed | $379,500 | -1.4% | $339 / Sq Ft |
| 12/27/2024 12/27/24 | Price Changed | $385,000 | -2.5% | $344 / Sq Ft |
| 11/21/2024 11/21/24 | Price Changed | $395,000 | -3.7% | $353 / Sq Ft |
| 11/18/2024 11/18/24 | For Sale | $410,000 | -- | $366 / Sq Ft |
Deed History
| Date | Type | Sale Price | Title Company |
|---|---|---|---|
| Warranty Deed | $300,000 | None Listed On Document | |
| Deed | -- | -- |
Similar Homes in the area
Source: Canopy MLS (Canopy Realtor® Association)
MLS Number: 4199216
APN: 131-062-08
- 3337 Eastway Dr
- 1736 Woodland Dr
- 1147 Norland Rd
- 1045 Dresden Dr W
- 5005 Sovereignty Ct
- 1310 Woodland Dr
- 1839 Woodland Dr
- 4018 Capital Ridge Ct
- 3709 Commonwealth Ave
- 3724 Commonwealth Ave
- 1211 Pinecrest Ave
- 3126 Creighton Dr
- 4010 Hiddenbrook Dr
- 1605 Merry Oaks Rd Unit E
- 1503 Briar Creek Rd Unit B
- 1615 Merry Oaks Rd
- 1535 Briar Creek Rd Unit A
- 1529 Briar Creek Rd Unit 1A
- 1509 Briar Creek Rd Unit B
- 4027 Capital Ridge Ct Unit 10
