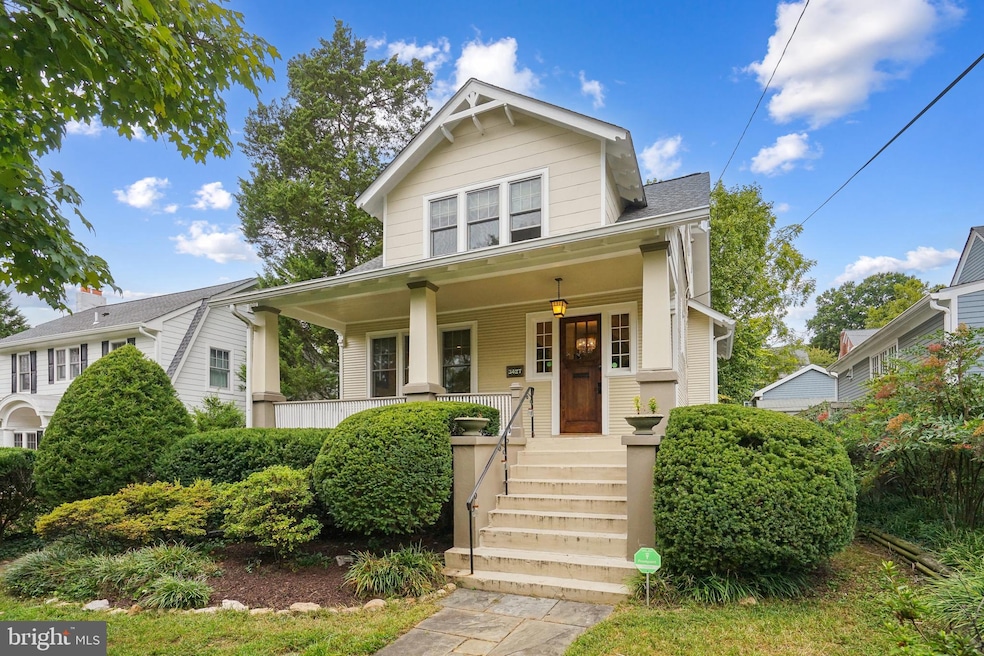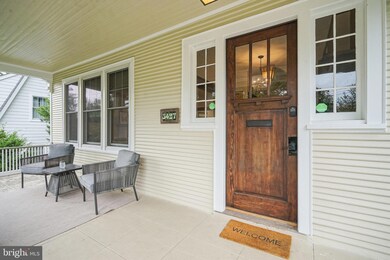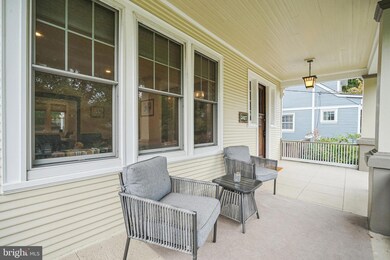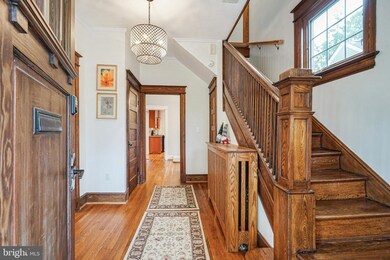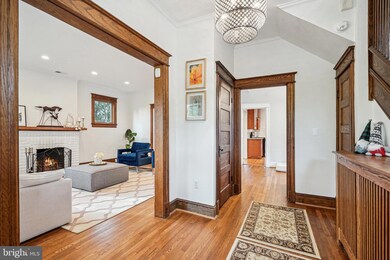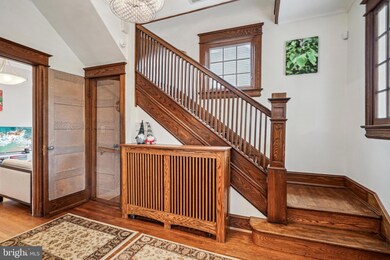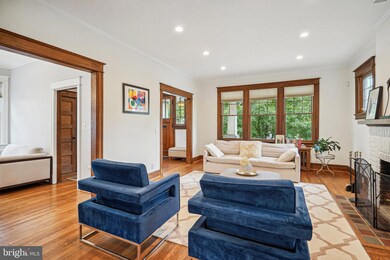
3427 Oliver St NW Washington, DC 20015
Chevy Chase NeighborhoodHighlights
- Eat-In Gourmet Kitchen
- View of Trees or Woods
- Traditional Floor Plan
- Lafayette Elementary School Rated A-
- Recreation Room
- Wood Flooring
About This Home
As of October 2024Welcome to this renovated 1919 Bungalow located in the Chevy Chase neighborhood. This property retains its original architectural features and offers a well-planned layout. The entryway features a preserved wooden staircase, leading to a spacious living room with a functioning wood-burning fireplace. The dining room receives ample natural light, and the remodeled kitchen blends seamlessly with the home’s original style while incorporating modern amenities. The adjacent eat-in area provides direct access to the deck, which overlooks a private, peaceful backyard.
The upper floor includes three bedrooms and two updated bathrooms. The finished lower level, with several windows and a walk-out, offers a large recreational room, a fourth bedroom, a full bathroom, laundry room, storage areas, and an office space. The property also includes a front porch and a detached garage.
Situated on a quiet street with mature trees, the home is conveniently located near Military Road, Connecticut Avenue, and Western Avenue, making it ideal for commuters. It is also within the boundaries of highly regarded DC public schools: Lafayette Elementary, Deal Middle School, and Jackson Reed High School.
Home Details
Home Type
- Single Family
Est. Annual Taxes
- $11,673
Year Built
- Built in 1919
Lot Details
- 6,008 Sq Ft Lot
- South Facing Home
- Picket Fence
- Property is in excellent condition
Home Design
- Bungalow
- Studio
- Block Foundation
- Frame Construction
- Architectural Shingle Roof
- Masonry
Interior Spaces
- Property has 2 Levels
- Traditional Floor Plan
- Built-In Features
- Crown Molding
- Ceiling Fan
- Recessed Lighting
- Wood Burning Fireplace
- Double Pane Windows
- Window Treatments
- Entrance Foyer
- Family Room
- Living Room
- Breakfast Room
- Dining Room
- Den
- Recreation Room
- Storage Room
- Views of Woods
Kitchen
- Eat-In Gourmet Kitchen
- Stove
- Built-In Microwave
- Dishwasher
- Upgraded Countertops
- Disposal
Flooring
- Wood
- Carpet
- Ceramic Tile
Bedrooms and Bathrooms
- Walk-In Closet
Laundry
- Laundry Room
- Laundry on lower level
- Electric Dryer
- Washer
Finished Basement
- Walk-Up Access
- Interior and Exterior Basement Entry
- Sump Pump
- Basement Windows
Parking
- 1 Parking Space
- 1 Detached Carport Space
- On-Street Parking
Location
- Suburban Location
Schools
- Lafayette Elementary School
- Deal Middle School
- Jackson-Reed High School
Utilities
- Forced Air Heating and Cooling System
- 200+ Amp Service
- Water Dispenser
- High-Efficiency Water Heater
- Natural Gas Water Heater
- Cable TV Available
Community Details
- No Home Owners Association
- Chevy Chase Subdivision
Listing and Financial Details
- Tax Lot 30
- Assessor Parcel Number 2000//0030
Map
Home Values in the Area
Average Home Value in this Area
Property History
| Date | Event | Price | Change | Sq Ft Price |
|---|---|---|---|---|
| 10/24/2024 10/24/24 | Sold | $1,725,000 | 0.0% | $632 / Sq Ft |
| 09/30/2024 09/30/24 | Pending | -- | -- | -- |
| 09/28/2024 09/28/24 | Off Market | $1,725,000 | -- | -- |
| 09/22/2024 09/22/24 | For Sale | $1,725,000 | +30.7% | $632 / Sq Ft |
| 05/02/2018 05/02/18 | Sold | $1,320,000 | -1.9% | $441 / Sq Ft |
| 03/14/2018 03/14/18 | Pending | -- | -- | -- |
| 03/09/2018 03/09/18 | For Sale | $1,345,000 | +9.3% | $450 / Sq Ft |
| 10/02/2014 10/02/14 | Sold | $1,230,000 | -1.5% | $411 / Sq Ft |
| 09/06/2014 09/06/14 | Pending | -- | -- | -- |
| 08/28/2014 08/28/14 | For Sale | $1,249,000 | -- | $418 / Sq Ft |
Tax History
| Year | Tax Paid | Tax Assessment Tax Assessment Total Assessment is a certain percentage of the fair market value that is determined by local assessors to be the total taxable value of land and additions on the property. | Land | Improvement |
|---|---|---|---|---|
| 2024 | $12,075 | $1,420,640 | $658,120 | $762,520 |
| 2023 | $11,673 | $1,373,290 | $620,750 | $752,540 |
| 2022 | $10,841 | $1,275,440 | $570,520 | $704,920 |
| 2021 | $10,695 | $1,258,270 | $567,700 | $690,570 |
| 2020 | $9,977 | $1,249,480 | $541,500 | $707,980 |
| 2019 | $9,913 | $1,241,090 | $531,350 | $709,740 |
| 2018 | $9,894 | $1,237,390 | $0 | $0 |
| 2017 | $9,956 | $1,243,760 | $0 | $0 |
| 2016 | $9,560 | $1,196,460 | $0 | $0 |
| 2015 | $9,014 | $1,131,830 | $0 | $0 |
| 2014 | $8,869 | $1,113,590 | $0 | $0 |
Mortgage History
| Date | Status | Loan Amount | Loan Type |
|---|---|---|---|
| Open | $1,185,000 | New Conventional | |
| Closed | $1,725,000 | Construction | |
| Previous Owner | $945,000 | New Conventional | |
| Previous Owner | $660,000 | New Conventional | |
| Previous Owner | $961,250 | New Conventional | |
| Previous Owner | $620,000 | New Conventional | |
| Previous Owner | $625,500 | New Conventional | |
| Previous Owner | $276,250 | Credit Line Revolving | |
| Previous Owner | $912,000 | New Conventional |
Deed History
| Date | Type | Sale Price | Title Company |
|---|---|---|---|
| Deed | $1,725,000 | None Listed On Document | |
| Interfamily Deed Transfer | -- | None Available | |
| Special Warranty Deed | $1,320,000 | Paragon Title & Escrow Co | |
| Warranty Deed | $1,230,000 | -- | |
| Warranty Deed | $1,140,000 | -- |
Similar Homes in the area
Source: Bright MLS
MLS Number: DCDC2159374
APN: 2000-0030
- 5706 Nevada Ave NW
- 6009 34th Place NW
- 3410 Morrison St NW
- 3506 Runnymede Place NW
- 3750 Northampton St NW
- 3207 Northampton St NW
- 3219 Morrison St NW
- 5509 33rd St NW
- 3703 Legation St NW
- 3335 Legation St NW
- 5406 Connecticut Ave NW Unit 808
- 5406 Connecticut Ave NW Unit 803
- 3345 Tennyson St NW
- 5463 Nebraska Ave NW
- 3735 Kanawha St NW
- 5500 39th St NW
- 6144 Utah Ave NW
- 3740 Kanawha St NW
- 3749 1/2 Kanawha St NW
- 5315 Connecticut Ave NW Unit 610
