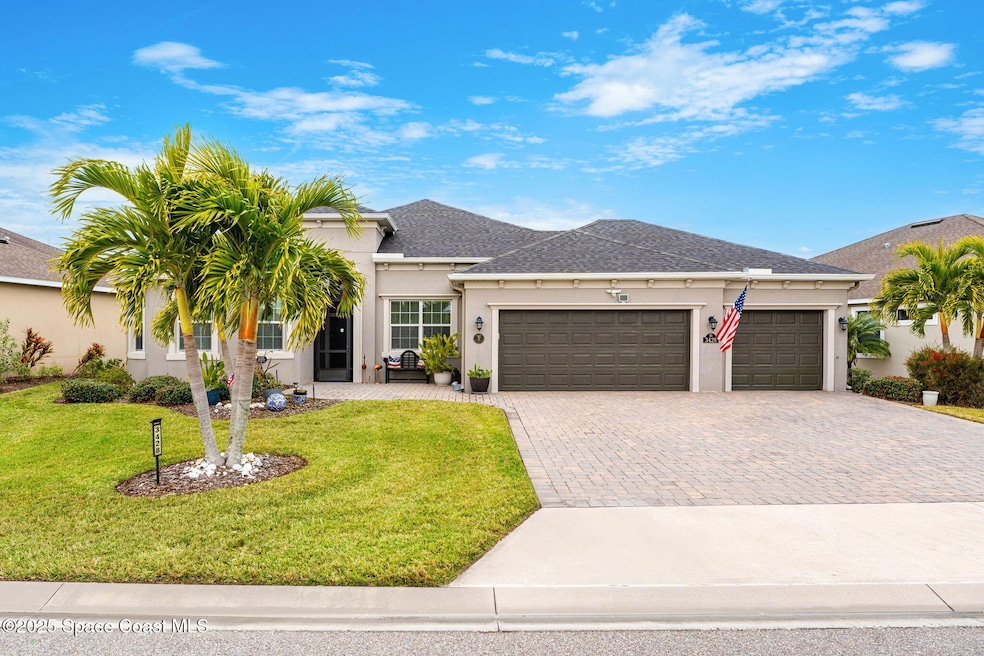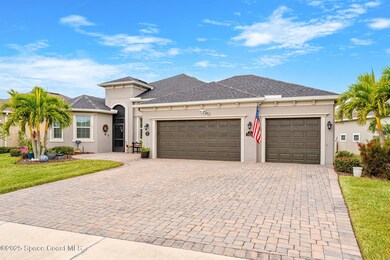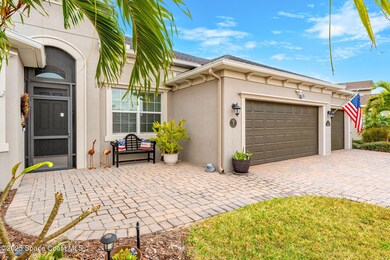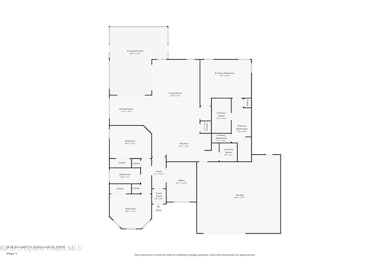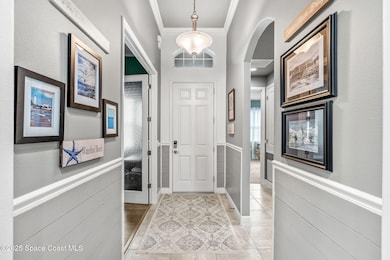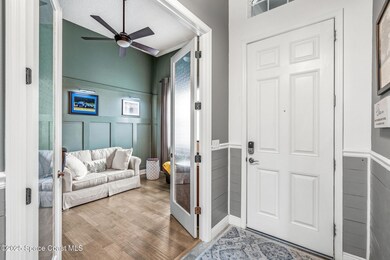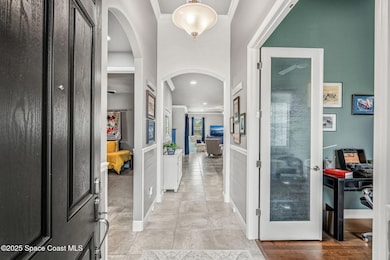
3428 Archdale St Melbourne, FL 32940
Suntree NeighborhoodHighlights
- Lake Front
- Home fronts a pond
- Traditional Architecture
- Suntree Elementary School Rated A-
- Open Floorplan
- Wood Flooring
About This Home
As of April 2025Situated in a premier location just minutes from the beach, this stunning home is a perfect blend of comfort, elegance, and functionality. Step inside and be captivated by the open-concept living area, featuring stylish tile flooring and shiplap accents that create a cozy yet modern atmosphere. The chef's kitchen is a showstopper with granite countertops, antique nickel hardware, a reverse osmosis water system, a brand-new refrigerator and dishwasher, and a custom-shelved pantry. Practical features abound, including remote-controlled lights, ceiling fans, a 3-car garage with commercial-grade flooring, air connection, prewiring for AC, and built-in shelving for stylish, organized storage. Outdoors, your private oasis awaits. Unwind on the extended screened lanai, taking in breathtaking water views and colorful sunsets. The beautifully landscaped yard, complete with a charming mango tree, adds a unique and delightful touch to this serene retreat. Living here means more than a beautiful home; it's a lifestyle. As a resident, enjoy exclusive access to the Addison Village Club with resort-style amenities, including a sparkling pool, tennis courts, pickleball courts, bocce ball, and countless opportunities to connect and unwind. Plus, you're just a short drive from the sun-kissed shores of the Atlantic and all the conveniences of Viera.
Home Details
Home Type
- Single Family
Est. Annual Taxes
- $4,838
Year Built
- Built in 2017
Lot Details
- 8,276 Sq Ft Lot
- Home fronts a pond
- Lake Front
- Southeast Facing Home
- Front and Back Yard Sprinklers
HOA Fees
Parking
- 3 Car Garage
- Garage Door Opener
Property Views
- Lake
- Pond
Home Design
- Traditional Architecture
- Shingle Roof
- Concrete Siding
- Block Exterior
- Stucco
Interior Spaces
- 2,154 Sq Ft Home
- 1-Story Property
- Open Floorplan
- Ceiling Fan
- Screened Porch
Kitchen
- Gas Oven
- Gas Range
- Microwave
- Dishwasher
- Kitchen Island
- Disposal
Flooring
- Wood
- Carpet
- Tile
Bedrooms and Bathrooms
- 4 Bedrooms
- Split Bedroom Floorplan
- Walk-In Closet
- 2 Full Bathrooms
Laundry
- Laundry in unit
- Dryer
- Washer
Home Security
- Security System Owned
- Hurricane or Storm Shutters
- High Impact Windows
Outdoor Features
- Patio
Schools
- Quest Elementary School
- Delaura Middle School
- Viera High School
Utilities
- Central Heating and Cooling System
- Tankless Water Heater
- Cable TV Available
Community Details
- Association fees include ground maintenance
- Trasona West Association
- Trasona Subdivision
Listing and Financial Details
- Assessor Parcel Number 26-36-17-25-000pp.0-0012.00
- Community Development District (CDD) fees
- $135 special tax assessment
Map
Home Values in the Area
Average Home Value in this Area
Property History
| Date | Event | Price | Change | Sq Ft Price |
|---|---|---|---|---|
| 04/15/2025 04/15/25 | Sold | $635,000 | -1.2% | $295 / Sq Ft |
| 02/26/2025 02/26/25 | Price Changed | $643,000 | -0.8% | $299 / Sq Ft |
| 01/28/2025 01/28/25 | For Sale | $648,000 | -- | $301 / Sq Ft |
Tax History
| Year | Tax Paid | Tax Assessment Tax Assessment Total Assessment is a certain percentage of the fair market value that is determined by local assessors to be the total taxable value of land and additions on the property. | Land | Improvement |
|---|---|---|---|---|
| 2023 | $4,768 | $360,780 | $0 | $0 |
| 2022 | $4,453 | $350,280 | $0 | $0 |
| 2021 | $4,649 | $340,080 | $0 | $0 |
| 2020 | $4,613 | $335,390 | $0 | $0 |
| 2019 | $4,579 | $327,850 | $0 | $0 |
| 2018 | $4,602 | $321,740 | $71,500 | $250,240 |
| 2017 | $1,510 | $93,500 | $93,500 | $0 |
Mortgage History
| Date | Status | Loan Amount | Loan Type |
|---|---|---|---|
| Open | $258,000 | New Conventional | |
| Closed | $203,800 | New Conventional |
Deed History
| Date | Type | Sale Price | Title Company |
|---|---|---|---|
| Warranty Deed | $384,800 | Laura Minton Young Esquire | |
| Deed | $100 | -- |
Similar Homes in Melbourne, FL
Source: Space Coast MLS (Space Coast Association of REALTORS®)
MLS Number: 1034692
APN: 26-36-17-25-000PP.0-0012.00
- 3040 Casterton Dr
- 521 S Pinehurst Ave
- 820 Kerry Downs Cir
- 643 Woodbridge Dr
- 2948 Trasona Dr
- 7622 Cislo Ct
- 227 Augusta Way
- 219 Augusta Way
- 212 Augusta Way
- 208 Augusta Way
- 656 Jubilee St
- 480 Prestwick Ct
- 720 Wing Foot Ln
- 1065 Park Ridge Place
- 701 Pine Island Dr
- 754 Green Valley Ln
- 288 Sandy Run
- 153 Augusta Way
- 216 Country Club Dr
- 1071 Inverness Ave
