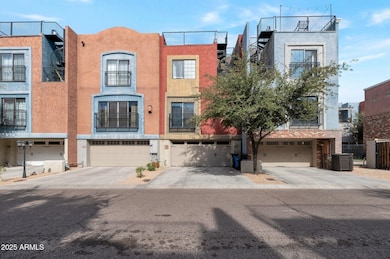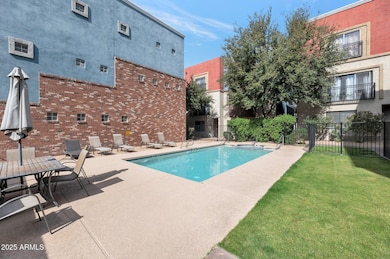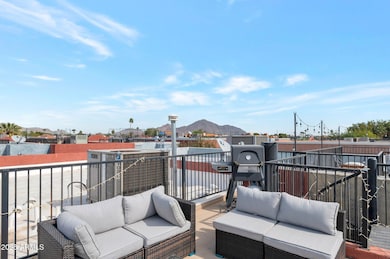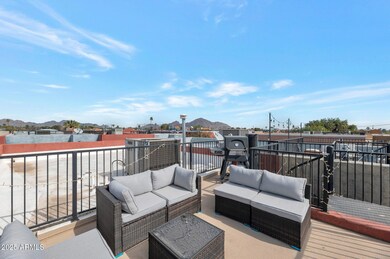3428 E Lance Ln Phoenix, AZ 85018
Camelback East Village NeighborhoodHighlights
- Two Primary Bathrooms
- Furnished
- No HOA
- Phoenix Coding Academy Rated A
- Granite Countertops
- Eat-In Kitchen
About This Home
Located in the desirable Arcadia Lite neighborhood, this townhome boasts an open-concept kitchen equipped with an upgraded stainless steel refrigerator, granite countertops, and a gas stove, ideal for entertaining. The home comprises three bedrooms, each with a private en suite bathroom, ensuring comfort and style. A versatile first-floor bedroom is currently configured as an office, complete with a custom Murphy bed for enhanced functionality. The rooftop stands out as a remarkable feature, offering panoramic views of the city and surrounding mountains. Whether you savor your morning coffee or witness a breathtaking Arizona sunset, the views are sure to captivate your senses. Furthermore, the townhome is situated within a gated community that provides access to a two-car garage community pool, and spa, promoting ultimate relaxation.
Townhouse Details
Home Type
- Townhome
Est. Annual Taxes
- $2,312
Year Built
- Built in 2006
Lot Details
- 1,237 Sq Ft Lot
- Desert faces the front of the property
Parking
- 2 Car Garage
Home Design
- Foam Roof
- Block Exterior
- Stucco
Interior Spaces
- 1,599 Sq Ft Home
- 3-Story Property
- Furnished
- Ceiling Fan
Kitchen
- Eat-In Kitchen
- Breakfast Bar
- Built-In Microwave
- Granite Countertops
Flooring
- Carpet
- Tile
Bedrooms and Bathrooms
- 3 Bedrooms
- Two Primary Bathrooms
- 3.5 Bathrooms
- Dual Vanity Sinks in Primary Bathroom
Laundry
- Laundry on upper level
- Stacked Washer and Dryer
Schools
- Monte Vista Elementary School
- Camelback High School
Utilities
- Cooling Available
- Heating System Uses Natural Gas
Community Details
- No Home Owners Association
- Built by Brownstone Square Development
- Brownstone Square Subdivision
Listing and Financial Details
- $35 Move-In Fee
- 1-Month Minimum Lease Term
- $35 Application Fee
- Tax Lot 26
- Assessor Parcel Number 127-30-070
Map
Source: Arizona Regional Multiple Listing Service (ARMLS)
MLS Number: 6848303
APN: 127-30-070
- 3516 E Earll Dr
- 3336 E Earll Dr
- 3542 E Earll Dr
- 3135 N 34th St
- 3301 E Earll Dr Unit 116
- 3301 E Earll Dr Unit 210
- 3301 E Earll Dr Unit 102
- 3312 E Flower St
- 3230 E Pinchot Ave Unit 26
- 3230 E Pinchot Ave Unit 2
- 2825 N 33rd Place
- 3033 N 37th St Unit 14
- 3401 N 34th Place
- 3045 N 37th Way
- 3002 N 32nd St Unit 13
- 3002 N 32nd St Unit 15
- 3036 N 32nd St Unit 312
- 3036 N 32nd St Unit 314
- 3046 N 32nd St Unit 328
- 3750 E Earll Dr







