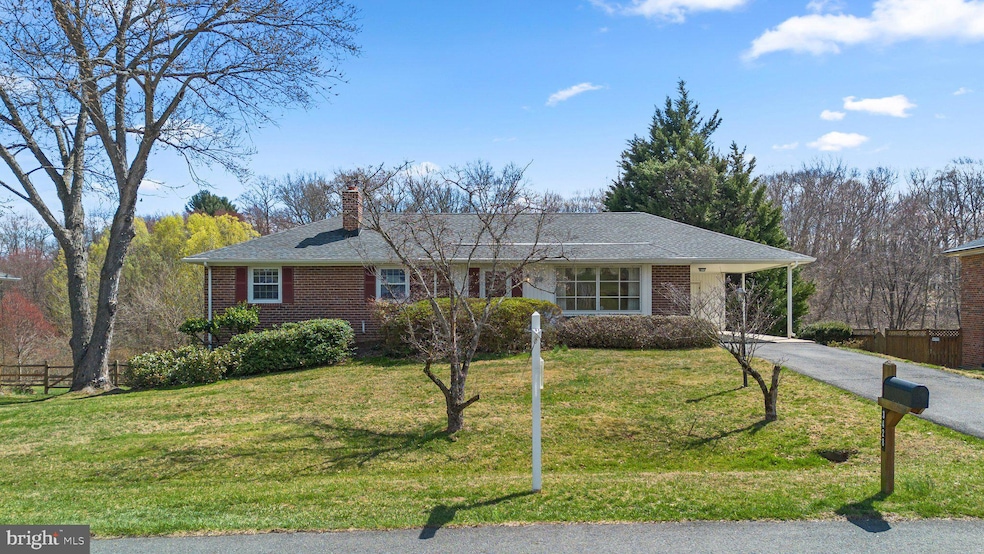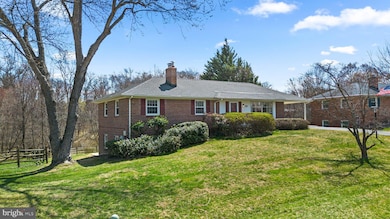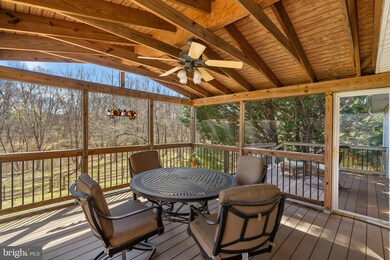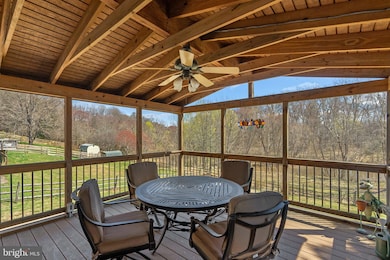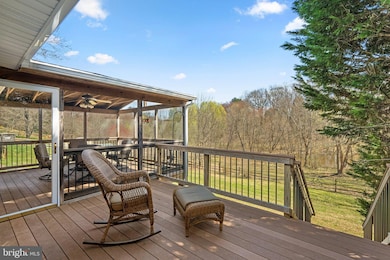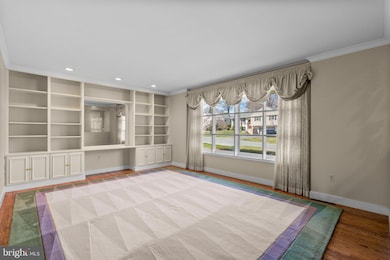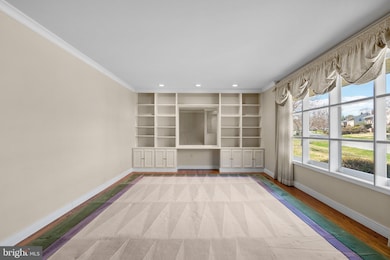
Highlights
- Rambler Architecture
- 1 Fireplace
- Forced Air Heating and Cooling System
- Belmont Elementary School Rated A
- 1 Attached Carport Space
- 5-minute walk to Treadway Playground
About This Home
As of April 2025This home is the one! With just steps away from walking paths, this spectacular Olney Mill rambler is pristine and ready for you to move right in. Featuring 3 bedrooms, 2.5 bathrooms, and just over .32 acres, you will enjoy every second of the peace and serenity this highly sought-after neighborhood has to offer. From the second you walk in, you can see the care and love the previous owners had for this fantastic home. Featuring natural light around every turn, gleaming hardwood floors, a fabulous kitchen full of storage and prep space, and an incredible screened-in deck area that is the absolute showstopping piece you cannot miss. While overlooking the woods, park, and pond, the backyard is perfect for relaxation or hosting! The basement rec room features a fireplace and is very spacious, and the unfinished basement is a blank slate! Use it for storage, or turn it into the basement of your dreams; the possibilities are endless! All this while being just minutes away from everything Olney offers. This one will not last! Call us today!
Home Details
Home Type
- Single Family
Est. Annual Taxes
- $6,121
Year Built
- Built in 1973
Lot Details
- 0.32 Acre Lot
- Property is zoned R200
HOA Fees
- $6 Monthly HOA Fees
Home Design
- Rambler Architecture
- Brick Exterior Construction
Interior Spaces
- Property has 2 Levels
- 1 Fireplace
- Finished Basement
Bedrooms and Bathrooms
- 3 Main Level Bedrooms
Parking
- 1 Parking Space
- 1 Attached Carport Space
- Driveway
Schools
- Belmont Elementary School
- Rosa M. Parks Middle School
- Sherwood High School
Utilities
- Forced Air Heating and Cooling System
- Natural Gas Water Heater
Community Details
- Olney Mill Subdivision
Listing and Financial Details
- Tax Lot 48
- Assessor Parcel Number 160800745503
Map
Home Values in the Area
Average Home Value in this Area
Property History
| Date | Event | Price | Change | Sq Ft Price |
|---|---|---|---|---|
| 04/22/2025 04/22/25 | Sold | $640,000 | +6.7% | $355 / Sq Ft |
| 03/31/2025 03/31/25 | Pending | -- | -- | -- |
| 03/28/2025 03/28/25 | For Sale | $600,000 | -- | $333 / Sq Ft |
Tax History
| Year | Tax Paid | Tax Assessment Tax Assessment Total Assessment is a certain percentage of the fair market value that is determined by local assessors to be the total taxable value of land and additions on the property. | Land | Improvement |
|---|---|---|---|---|
| 2024 | $6,121 | $492,833 | $0 | $0 |
| 2023 | $6,441 | $462,567 | $0 | $0 |
| 2022 | $4,486 | $432,300 | $232,500 | $199,800 |
| 2021 | $4,387 | $431,367 | $0 | $0 |
| 2020 | $4,387 | $430,433 | $0 | $0 |
| 2019 | $4,362 | $429,500 | $232,500 | $197,000 |
| 2018 | $4,143 | $409,667 | $0 | $0 |
| 2017 | $4,003 | $389,833 | $0 | $0 |
| 2016 | -- | $370,000 | $0 | $0 |
| 2015 | $3,550 | $369,833 | $0 | $0 |
| 2014 | $3,550 | $369,667 | $0 | $0 |
Deed History
| Date | Type | Sale Price | Title Company |
|---|---|---|---|
| Deed | $207,500 | -- |
About the Listing Agent

The Karen Rollings' Team is dedicated to promoting the distinctive power and integrity of the EXP Realty brand in all our business endeavors. From Fine Homes to Town Homes to Investment Properties, the commitment to consistently deliver reliable, resourceful expertise to all clients, customers, and to the communities we serve is our number one goal. Whether it is representing home sellers, home buyers, or providing sound advice to residential or commercial investors, our team prides itself in
Karen's Other Listings
Source: Bright MLS
MLS Number: MDMC2170150
APN: 08-00745503
- 3312 Richwood Ln
- 19420 Olney Mill Rd
- 19329 Dimona Dr
- 19605 Charline Manor Rd
- 19333 Olney Mill Rd
- 19524 Dubarry Dr
- 3028 Dubarry Ln
- 19104 Willow Grove Rd
- 3020 Quail Hollow Terrace
- 2822 Gold Mine Rd
- 3008 Quail Hollow Terrace
- 309 Market St
- 19116 Starkey Terrace
- 19201 Aria Ct
- 9 North St
- 0 Briars Rd
- 18804 Willow Grove Rd
- 3825 Ingleside St
- 4008 Briars Rd
- 4020 Fulford St
