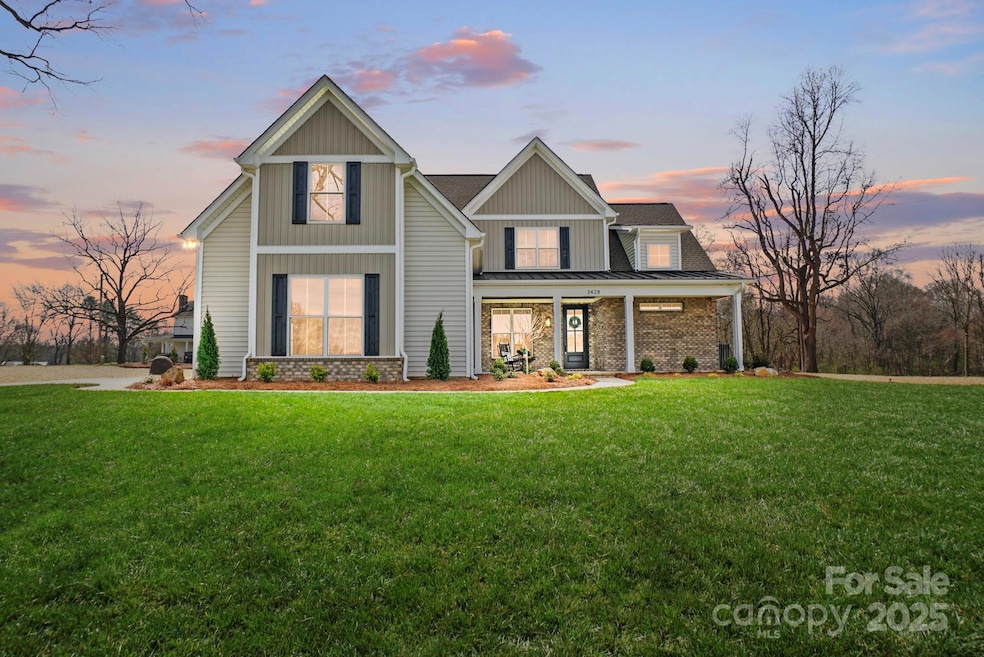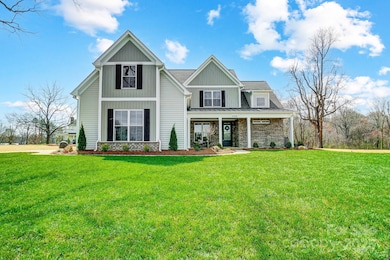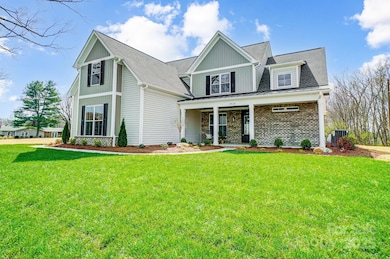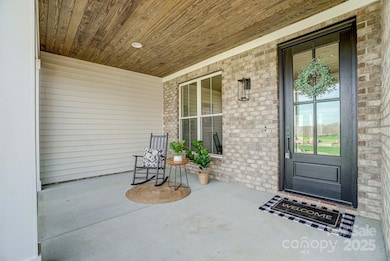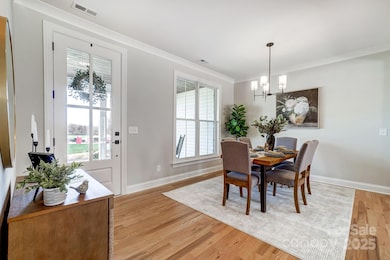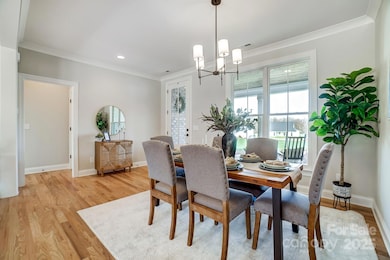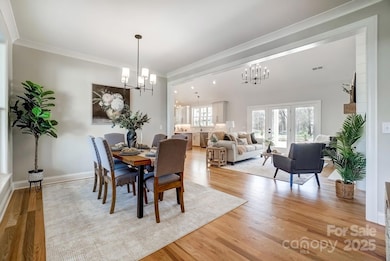
3428 Greene Rd Monroe, NC 28110
Estimated payment $4,498/month
Highlights
- New Construction
- Open Floorplan
- Covered patio or porch
- New Salem Elementary School Rated A-
- Mud Room
- Built-In Features
About This Home
This stunning custom home sits on 2.08 acres in the country, overlooking a peaceful pond. The chef’s kitchen boasts an oversized island, abundant cabinets, and a custom stove hood. A tall cathedral ceiling and fireplace highlight the open floor plan, seamlessly connecting the dining room. The expansive 713 sq. ft. covered back porch and large front porch provide perfect outdoor spaces. The main level includes a laundry room and drop zone, while upstairs offers two bedrooms, a bonus/bedroom, two full baths, and ample walk-in storage. A perfect blend of comfort and charm!
This home should be finished by the end of March.
Listing Agent
Debbie Clontz Real Estate LLC Brokerage Email: Debbie@debbieclontzteam.com License #287432
Open House Schedule
-
Sunday, April 27, 20251:00 to 3:00 pm4/27/2025 1:00:00 PM +00:004/27/2025 3:00:00 PM +00:00Stop in At 3436 Greene rd for access to 3428 and 3432 Greene rd!! Come see all of these homes!Add to Calendar
Home Details
Home Type
- Single Family
Est. Annual Taxes
- $600
Year Built
- Built in 2025 | New Construction
Parking
- 2 Car Garage
- Driveway
Home Design
- Home is estimated to be completed on 3/28/25
- Brick Exterior Construction
- Slab Foundation
- Vinyl Siding
Interior Spaces
- 1.5-Story Property
- Open Floorplan
- Built-In Features
- Mud Room
- Family Room with Fireplace
Kitchen
- Self-Cleaning Oven
- Gas Range
- Range Hood
- Microwave
- Dishwasher
- Kitchen Island
Flooring
- Tile
- Vinyl
Bedrooms and Bathrooms
- Walk-In Closet
Schools
- New Salem Elementary School
- Piedmont Middle School
- Piedmont High School
Utilities
- Central Air
- Vented Exhaust Fan
- Heat Pump System
- Propane
- Electric Water Heater
- Septic Tank
Additional Features
- Covered patio or porch
- Property is zoned Ra-40, AF8
Community Details
- Built by Thayer Contracting Inc.
- The Cranberry Garden Plan
Listing and Financial Details
- Assessor Parcel Number 08-036-015
Map
Home Values in the Area
Average Home Value in this Area
Tax History
| Year | Tax Paid | Tax Assessment Tax Assessment Total Assessment is a certain percentage of the fair market value that is determined by local assessors to be the total taxable value of land and additions on the property. | Land | Improvement |
|---|---|---|---|---|
| 2024 | $600 | $92,800 | $92,800 | $0 |
| 2023 | $1,043 | $166,500 | $92,900 | $73,600 |
| 2022 | $1,043 | $166,500 | $92,900 | $73,600 |
| 2021 | $1,045 | $166,500 | $92,900 | $73,600 |
| 2020 | $930 | $117,970 | $70,070 | $47,900 |
| 2019 | $972 | $117,970 | $70,070 | $47,900 |
| 2018 | $967 | $117,170 | $70,070 | $47,100 |
| 2017 | $1,025 | $117,200 | $70,100 | $47,100 |
| 2016 | $996 | $117,170 | $70,070 | $47,100 |
| 2015 | $1,004 | $117,170 | $70,070 | $47,100 |
| 2014 | $1,033 | $141,730 | $92,120 | $49,610 |
Property History
| Date | Event | Price | Change | Sq Ft Price |
|---|---|---|---|---|
| 04/09/2025 04/09/25 | Price Changed | $798,500 | -0.1% | $326 / Sq Ft |
| 01/31/2025 01/31/25 | For Sale | $799,000 | +142.1% | $326 / Sq Ft |
| 08/25/2023 08/25/23 | Sold | $330,000 | -10.6% | $384 / Sq Ft |
| 04/24/2023 04/24/23 | Price Changed | $369,000 | -7.5% | $430 / Sq Ft |
| 03/27/2023 03/27/23 | For Sale | $399,000 | -- | $464 / Sq Ft |
Deed History
| Date | Type | Sale Price | Title Company |
|---|---|---|---|
| Warranty Deed | -- | None Listed On Document | |
| Quit Claim Deed | -- | None Available |
Mortgage History
| Date | Status | Loan Amount | Loan Type |
|---|---|---|---|
| Open | $963,000 | Construction |
Similar Homes in Monroe, NC
Source: Canopy MLS (Canopy Realtor® Association)
MLS Number: 4218682
APN: 08-036-015
- 3436 Greene Rd
- 3432 Greene Rd
- 5517 Cyrus Lee Ln
- 3819 E Highway 218
- 7218 Alexander Farm Rd
- 6615 Love Mill Rd
- 3014 Haigler Rd
- 3700 Zebulon Williams Rd
- 6909 Green Haven Ln
- 1026 Heath Helms Rd
- 1030 Heath Helms Rd
- 1022 Heath Helms Rd
- 75AC Rock Hole Rd
- 1034 Heath Helms Rd
- 1038 Heath Helms Rd
- 841 Sikes Mill Rd
- 1027 Williamston Dr
- 3814 Watson Church Rd
- 4012 Watson Church Rd
- 6318 Army Rd
