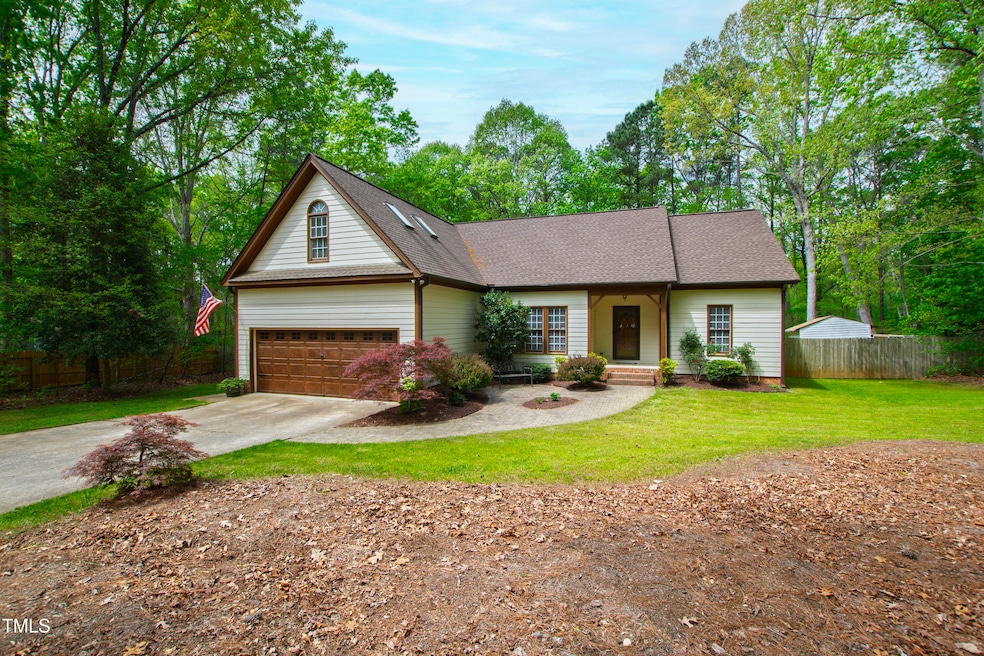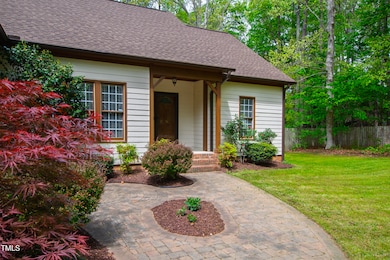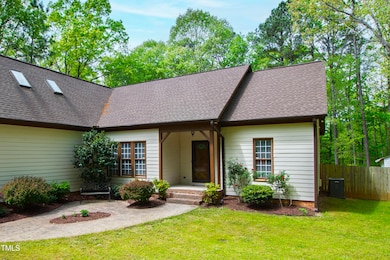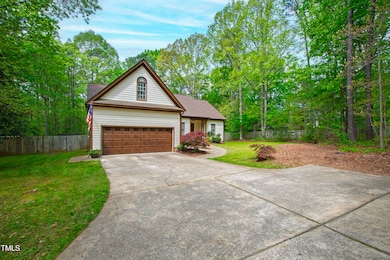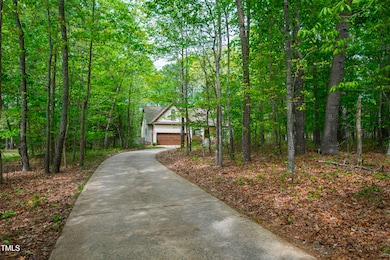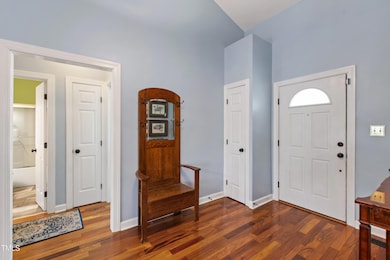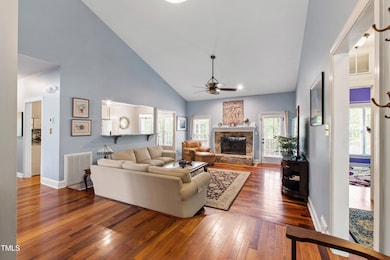
3428 Hardwood Dr Apex, NC 27539
Middle Creek NeighborhoodEstimated payment $3,772/month
Highlights
- 0.86 Acre Lot
- Deck
- Wood Flooring
- Middle Creek Elementary School Rated A-
- Cathedral Ceiling
- Main Floor Primary Bedroom
About This Home
Welcome to privacy within reach of local amenities such as Koka Booth Amphitheater, Kraft Family YMCA, Lake Wheeler, and more. 3428 Hardwood Drive is conveniently located in Apex within minutes of Cary and Holly Springs amenities. Located on a spacious .86-acre lot, this home provides convenience with serenity. As you approach this cottage-style home, you are immediately surrounded by mature trees. This cottage-style home offers main-level living at its best. Upon entry, you'll notice the Brazilian cherry hardwood floors and the cathedral ceiling in the family room. The open kitchen flows into the family room and dining room, providing a perfect place for entertaining. The owner's suite is on one side of the home with a spacious updated bath ,while the two guest bedrooms are on the opposite side of the home with an updated shared bath in between. There's a generously sized bonus room providing a great flex option for many uses. The back deck is perfect for enjoying a relaxing afternoon, all overlooking the expansive fenced-in backyard. The hardwood trees provide privacy, and this home is located in the county, offering lower taxes but access to all that Holly Springs, Cary, and Apex have to offer. This is truly one of a kind and a great opportunity that is not often available.
Home Details
Home Type
- Single Family
Est. Annual Taxes
- $3,143
Year Built
- Built in 1995
Lot Details
- 0.86 Acre Lot
- Property fronts a private road
- Cul-De-Sac
- Landscaped with Trees
- Back Yard Fenced
Parking
- 2 Car Attached Garage
- Private Driveway
- 2 Open Parking Spaces
Home Design
- Cottage
- Slab Foundation
- Architectural Shingle Roof
- Masonite
Interior Spaces
- 2,159 Sq Ft Home
- 1.5-Story Property
- Smooth Ceilings
- Cathedral Ceiling
- Ceiling Fan
- Wood Burning Fireplace
- Blinds
- Entrance Foyer
- Family Room with Fireplace
- Breakfast Room
- Dining Room
- Bonus Room
- Scuttle Attic Hole
- Laundry on main level
Kitchen
- Eat-In Kitchen
- Electric Range
- Microwave
- Granite Countertops
Flooring
- Wood
- Tile
Bedrooms and Bathrooms
- 3 Bedrooms
- Primary Bedroom on Main
- Walk-In Closet
- 2 Full Bathrooms
- Soaking Tub
Outdoor Features
- Deck
- Rain Gutters
Location
- Suburban Location
Schools
- Middle Creek Elementary School
- Dillard Middle School
- Middle Creek High School
Utilities
- Dehumidifier
- Central Air
- Heat Pump System
- Well
- Water Purifier
- Septic Tank
Community Details
- No Home Owners Association
Listing and Financial Details
- Assessor Parcel Number 0770122603
Map
Home Values in the Area
Average Home Value in this Area
Tax History
| Year | Tax Paid | Tax Assessment Tax Assessment Total Assessment is a certain percentage of the fair market value that is determined by local assessors to be the total taxable value of land and additions on the property. | Land | Improvement |
|---|---|---|---|---|
| 2024 | $3,143 | $502,932 | $108,000 | $394,932 |
| 2023 | $2,599 | $330,739 | $67,200 | $263,539 |
| 2022 | $2,409 | $330,739 | $67,200 | $263,539 |
| 2021 | $2,344 | $330,739 | $67,200 | $263,539 |
| 2020 | $2,076 | $297,471 | $67,200 | $230,271 |
| 2019 | $1,970 | $238,771 | $64,000 | $174,771 |
| 2018 | $1,812 | $238,771 | $64,000 | $174,771 |
| 2017 | $1,718 | $238,771 | $64,000 | $174,771 |
| 2016 | $1,683 | $238,771 | $64,000 | $174,771 |
| 2015 | $1,778 | $253,159 | $67,500 | $185,659 |
| 2014 | $1,686 | $253,159 | $67,500 | $185,659 |
Property History
| Date | Event | Price | Change | Sq Ft Price |
|---|---|---|---|---|
| 04/17/2025 04/17/25 | For Sale | $630,000 | -- | $292 / Sq Ft |
Deed History
| Date | Type | Sale Price | Title Company |
|---|---|---|---|
| Warranty Deed | $263,000 | None Available | |
| Warranty Deed | $228,000 | None Available | |
| Warranty Deed | $191,000 | -- |
Mortgage History
| Date | Status | Loan Amount | Loan Type |
|---|---|---|---|
| Open | $130,000 | New Conventional | |
| Previous Owner | $209,427 | New Conventional | |
| Previous Owner | $192,500 | New Conventional | |
| Previous Owner | $54,800 | Credit Line Revolving | |
| Previous Owner | $195,202 | VA | |
| Previous Owner | $125,000 | Unknown | |
| Previous Owner | $153,000 | Unknown |
Similar Homes in the area
Source: Doorify MLS
MLS Number: 10089890
APN: 0770.03-12-2603-000
- 3537 Layton Ridge Dr
- 3704 Sky Meadow Dr
- 5202 Lorbacher Rd
- 3813 W West Lake Rd
- 5200 Lorbacher Rd
- 3708 Wesley Ridge Dr
- 5317 Ten Rd
- 3332 Langston Cir
- 3901 Langston Cir
- 3909 Langston Cir
- 3905 Grandbridge Dr
- 6105 Splitrock Trail
- 4704 Homeplace Dr
- 4213 Summer Brook Dr
- 804 Cambridge Hall Loop
- 2922 Bells Pointe Ct
- 7516 Orchard Crest Ct
- 7513 Orchard Crest Ct
- 8812 Forester Ln
- 8316 Henderson Rd
