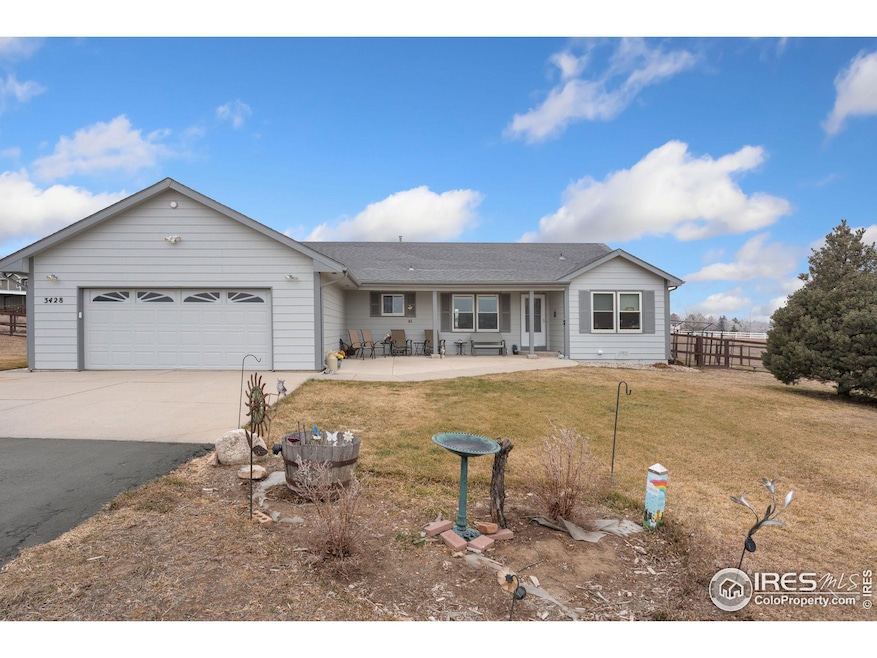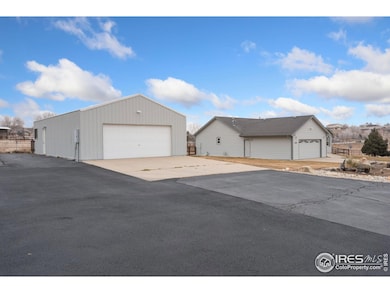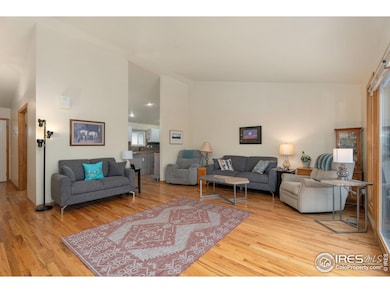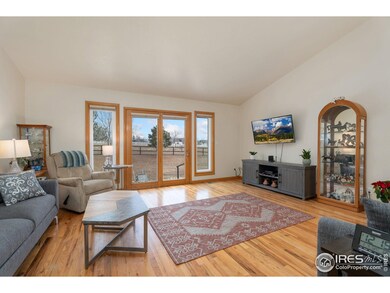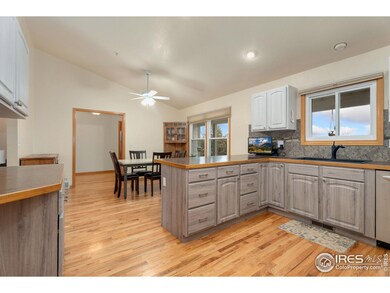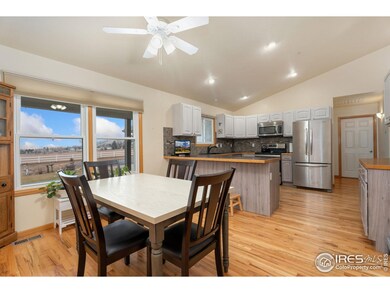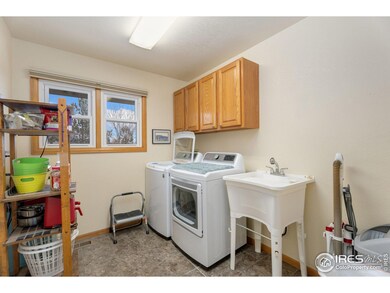
3428 N County Road 27 Loveland, CO 80538
Highlights
- Wood Flooring
- No HOA
- Forced Air Heating System
- Big Thompson Elementary School Rated A-
- 2 Car Attached Garage
- 1-Story Property
About This Home
As of March 2025Welcome to this rare gem-a charming ranch-style home set on 6.29 acres of picturesque land, just minutes from town yet offering the peace and tranquility of country living. With breathtaking Devil's Backbone views and stunning rustic sunsets, this property provides the perfect blend of comfort, convenience, and natural beauty. It's a hard-to-find treasure, ideal for those seeking wide open spaces, breathtaking scenery, and the joys of wildlife right outside their door.The cozy 3-bedroom, 2-bathroom home has been thoughtfully updated, including a modern kitchen designed for both style and function. Spacious living areas and large windows allow you to take in the panoramic views from every room, creating an inviting atmosphere perfect for entertaining or simply unwinding after a long day.For those with a passion for ranching or farming, this property is ready to accommodate. It features a 20x40 outbuilding for storage, equipment, or hobbies, plus a 3-run lean-to shed designed for livestock. The land is cross-fenced into several pastures, ideal for grazing and ensuring your animals have plenty of room to roam.The property's location is equally impressive-blacktop roads lead all the way to the garage, ensuring year-round accessibility. This is a rare opportunity to own a beautiful piece of land with Devil's Backbone vistas, wildlife, and all the space you need for your personal or agricultural pursuits.Don't miss out on this incredible opportunity to make this one-of-a-kind property your new home!
Home Details
Home Type
- Single Family
Est. Annual Taxes
- $4,005
Year Built
- Built in 1996
Lot Details
- 6.29 Acre Lot
- Property is zoned FA1
Parking
- 2 Car Attached Garage
Home Design
- Wood Frame Construction
- Composition Roof
Interior Spaces
- 1,932 Sq Ft Home
- 1-Story Property
- Window Treatments
- Electric Oven or Range
- Laundry on main level
Flooring
- Wood
- Carpet
Bedrooms and Bathrooms
- 3 Bedrooms
Schools
- Big Thompson Elementary School
- Walt Clark Middle School
- Thompson Valley High School
Utilities
- Forced Air Heating System
Community Details
- No Home Owners Association
- Buckhorn Valley Farms Subdivision
Listing and Financial Details
- Assessor Parcel Number R1372068
Map
Home Values in the Area
Average Home Value in this Area
Property History
| Date | Event | Price | Change | Sq Ft Price |
|---|---|---|---|---|
| 03/07/2025 03/07/25 | Sold | $790,000 | 0.0% | $409 / Sq Ft |
| 01/16/2025 01/16/25 | Pending | -- | -- | -- |
| 01/09/2025 01/09/25 | For Sale | $790,000 | +17.0% | $409 / Sq Ft |
| 11/04/2020 11/04/20 | Off Market | $675,000 | -- | -- |
| 08/04/2020 08/04/20 | Sold | $675,000 | 0.0% | $388 / Sq Ft |
| 06/19/2020 06/19/20 | For Sale | $675,000 | +43.6% | $388 / Sq Ft |
| 01/28/2019 01/28/19 | Off Market | $470,000 | -- | -- |
| 04/29/2014 04/29/14 | Sold | $470,000 | -6.0% | $270 / Sq Ft |
| 03/30/2014 03/30/14 | Pending | -- | -- | -- |
| 03/11/2014 03/11/14 | For Sale | $500,000 | -- | $287 / Sq Ft |
Tax History
| Year | Tax Paid | Tax Assessment Tax Assessment Total Assessment is a certain percentage of the fair market value that is determined by local assessors to be the total taxable value of land and additions on the property. | Land | Improvement |
|---|---|---|---|---|
| 2025 | $3,865 | $52,468 | $9,695 | $42,773 |
| 2024 | $3,865 | $52,468 | $9,695 | $42,773 |
| 2022 | $2,997 | $37,649 | $10,057 | $27,592 |
| 2021 | $3,074 | $38,732 | $10,346 | $28,386 |
| 2020 | $2,402 | $30,187 | $10,346 | $19,841 |
| 2019 | $2,361 | $30,187 | $10,346 | $19,841 |
| 2018 | $2,016 | $24,422 | $10,418 | $14,004 |
| 2017 | $1,737 | $24,422 | $10,418 | $14,004 |
| 2016 | $1,674 | $22,845 | $11,518 | $11,327 |
| 2015 | $1,653 | $22,850 | $11,520 | $11,330 |
| 2014 | $1,531 | $20,460 | $11,520 | $8,940 |
Mortgage History
| Date | Status | Loan Amount | Loan Type |
|---|---|---|---|
| Open | $592,500 | New Conventional | |
| Previous Owner | $418,381 | VA | |
| Previous Owner | $417,000 | VA | |
| Previous Owner | $310,000 | Fannie Mae Freddie Mac | |
| Previous Owner | $250,000 | Unknown | |
| Previous Owner | $214,000 | Unknown | |
| Previous Owner | $35,325 | Unknown | |
| Previous Owner | $160,000 | No Value Available | |
| Previous Owner | $15,337 | Unknown |
Deed History
| Date | Type | Sale Price | Title Company |
|---|---|---|---|
| Warranty Deed | $790,000 | Stewart Title | |
| Warranty Deed | $675,000 | Guaranteed Title Group Llc | |
| Warranty Deed | $470,000 | Land Title Guarantee Company | |
| Quit Claim Deed | -- | -- | |
| Quit Claim Deed | -- | -- | |
| Warranty Deed | $387,500 | Security Title | |
| Quit Claim Deed | -- | -- | |
| Interfamily Deed Transfer | -- | Stewart Title | |
| Interfamily Deed Transfer | -- | Stewart Title | |
| Interfamily Deed Transfer | -- | Stewart Title | |
| Interfamily Deed Transfer | -- | -- | |
| Warranty Deed | $89,000 | -- | |
| Quit Claim Deed | -- | -- | |
| Quit Claim Deed | -- | -- | |
| Warranty Deed | $10,000 | -- |
Similar Homes in the area
Source: IRES MLS
MLS Number: 1024317
APN: 05013-06-704
- 3905 Powderhorn Dr
- 3065 Wildes Rd
- 2988 Black Fox Run Ln
- 3101 Escondido Dr
- 8117 Buck Ridge Ln
- 6302 W 32nd St
- 2411 Glade Rd
- 14 Rocky Mountain
- 5300 Norwood Ave
- 0 Soaring Eagle Unit 1024864
- 603 N County Road 29
- 5801 Norwood Ave
- 7333 Leslie Dr
- 240 Garnet Valley Ct
- 895 Owl Grove Place
- 5575 Spring Glade Rd
- 767 Deer Meadow Dr
- 763 Deer Meadow Dr
- 637 Deer Meadow Dr
- 835 Rossum Dr
