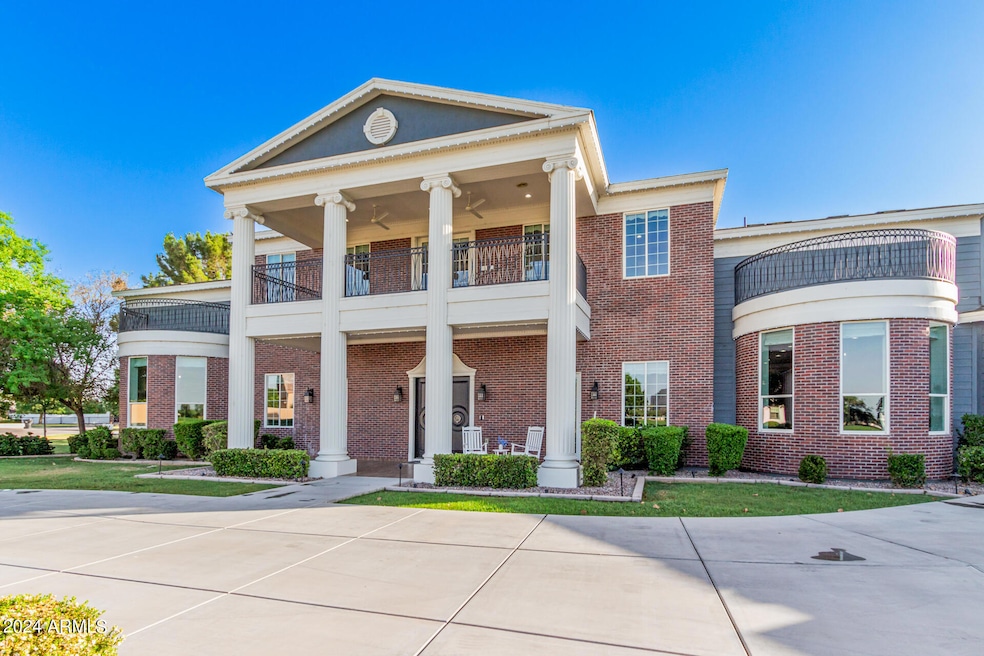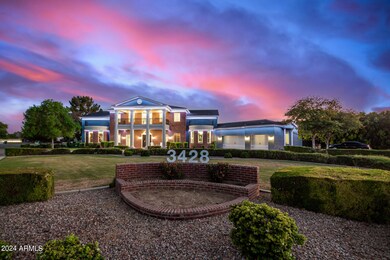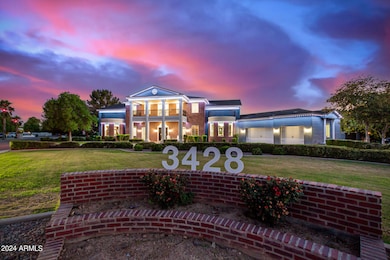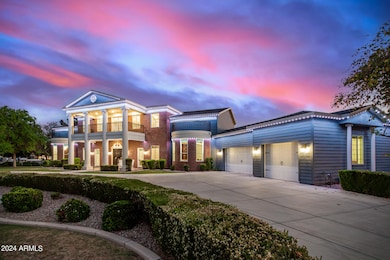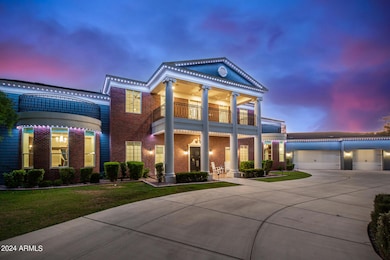
3428 S 159th St Gilbert, AZ 85297
South Gilbert NeighborhoodHighlights
- RV Gated
- Solar Power System
- Fireplace in Primary Bedroom
- Quartz Hill Elementary School Rated A
- 1.38 Acre Lot
- Vaulted Ceiling
About This Home
As of March 2025Experience livable luxury in this stunning iconic colonial style home ideally located across the street from the LDS Temple in the heart of Gilbert. The architectural masterpiece combines historic elegance with modern amenities, offering an unmatched lifestyle. Designed for both comfort and entertainment, this nearly 11,000 square foot home features a beautiful front porch and balcony straight out of the movies, grand foyer, 20 ft. vaulted ceilings, extensive molding and trim work, expansive living and dining areas, a huge entertainer's kitchen with hidden walk-in pantry complete with a commercial grade walk-in refrigerator, indoor pro racquetball court, theater room and serene library. Majestic kitchen features a two tier island with breakfast bar and large dining area with the temple as a backdrop out every window. The home boasts 5 spacious bedrooms and 5.5 bathrooms, extended 3 car garage on one side of the house and an additional 2 car garage on the apartment side of the home. Enter the master bedroom through a large sitting room with fireplace and front porch access. Large master has built in bookshelves, bay window with temple views, and large ensuite bathroom complete with his and hers sinks, expansive walk in shower/steamer and walk through master closet. Relax in the upstairs loft, on the balcony or with your favorite movie in the theater. Large laundry room is equipped with 2 sets of washer/dryer, center island surrounded by cabinets and more storage. The separate apartment is perfect for guests, in-laws or rental income. RV gate with RV pad. 32kW paid off solar system with battery backup. With no HOA restrictions, you have the freedom to truly make this home your own. Embrace the perfect blend of historic charm and contemporary luxury in a location that offers top-rated schools, easy access to the 202 freeway, Mercy Hospital, San Tan Mall, dining, entertainment, shopping and community events. Too much to list here, this home is a must see.
Home Details
Home Type
- Single Family
Est. Annual Taxes
- $9,005
Year Built
- Built in 1995
Lot Details
- 1.38 Acre Lot
- Corner Lot
- Front and Back Yard Sprinklers
- Sprinklers on Timer
- Grass Covered Lot
Parking
- 5 Car Garage
- RV Gated
Home Design
- Santa Barbara Architecture
- Brick Exterior Construction
- Wood Frame Construction
- Composition Roof
Interior Spaces
- 10,171 Sq Ft Home
- 2-Story Property
- Central Vacuum
- Vaulted Ceiling
- Ceiling Fan
- Washer and Dryer Hookup
Kitchen
- Eat-In Kitchen
- Breakfast Bar
- Built-In Microwave
- Kitchen Island
- Granite Countertops
Flooring
- Carpet
- Tile
Bedrooms and Bathrooms
- 5 Bedrooms
- Fireplace in Primary Bedroom
- 5.5 Bathrooms
- Dual Vanity Sinks in Primary Bathroom
- Easy To Use Faucet Levers
Outdoor Features
- Balcony
- Built-In Barbecue
Schools
- Quartz Hill Elementary School
- South Valley Jr. High Middle School
- Campo Verde High School
Utilities
- Cooling Available
- Heating Available
- Septic Tank
- High Speed Internet
- Cable TV Available
Additional Features
- Doors with lever handles
- Solar Power System
Listing and Financial Details
- Tax Lot metes & bounds
- Assessor Parcel Number 304-53-140
Community Details
Overview
- No Home Owners Association
- Association fees include no fees
- Built by Custom
Recreation
- Handball Court
Map
Home Values in the Area
Average Home Value in this Area
Property History
| Date | Event | Price | Change | Sq Ft Price |
|---|---|---|---|---|
| 03/19/2025 03/19/25 | Sold | $2,500,000 | -10.7% | $246 / Sq Ft |
| 02/18/2025 02/18/25 | Pending | -- | -- | -- |
| 02/15/2025 02/15/25 | Price Changed | $2,800,000 | -6.6% | $275 / Sq Ft |
| 01/30/2025 01/30/25 | Price Changed | $2,999,000 | -14.3% | $295 / Sq Ft |
| 12/04/2024 12/04/24 | For Sale | $3,500,000 | +40.0% | $344 / Sq Ft |
| 12/01/2024 12/01/24 | Off Market | $2,500,000 | -- | -- |
| 08/30/2024 08/30/24 | Price Changed | $3,500,000 | -10.3% | $344 / Sq Ft |
| 07/13/2024 07/13/24 | Price Changed | $3,900,000 | -8.2% | $383 / Sq Ft |
| 05/30/2024 05/30/24 | For Sale | $4,250,000 | +1021.4% | $418 / Sq Ft |
| 08/27/2012 08/27/12 | Sold | $379,000 | -21.9% | $199 / Sq Ft |
| 07/27/2012 07/27/12 | Pending | -- | -- | -- |
| 05/22/2012 05/22/12 | For Sale | $485,000 | -- | $254 / Sq Ft |
Tax History
| Year | Tax Paid | Tax Assessment Tax Assessment Total Assessment is a certain percentage of the fair market value that is determined by local assessors to be the total taxable value of land and additions on the property. | Land | Improvement |
|---|---|---|---|---|
| 2025 | $8,957 | $106,134 | -- | -- |
| 2024 | $9,005 | $101,080 | -- | -- |
| 2023 | $9,005 | $165,460 | $33,090 | $132,370 |
| 2022 | $8,749 | $124,450 | $24,890 | $99,560 |
| 2021 | $9,015 | $112,130 | $22,420 | $89,710 |
| 2020 | $8,867 | $111,480 | $22,290 | $89,190 |
| 2019 | $8,210 | $103,850 | $20,770 | $83,080 |
| 2018 | $7,954 | $98,530 | $19,700 | $78,830 |
| 2017 | $7,680 | $87,250 | $17,450 | $69,800 |
| 2016 | $7,842 | $91,220 | $18,240 | $72,980 |
| 2015 | $2,110 | $23,520 | $4,700 | $18,820 |
Mortgage History
| Date | Status | Loan Amount | Loan Type |
|---|---|---|---|
| Open | $2,000,000 | New Conventional | |
| Previous Owner | $1,500,000 | New Conventional | |
| Previous Owner | $1,087,500 | Construction | |
| Previous Owner | $285,000 | New Conventional | |
| Previous Owner | $100,000 | Credit Line Revolving | |
| Previous Owner | $140,000 | New Conventional | |
| Previous Owner | $308,000 | Purchase Money Mortgage | |
| Previous Owner | $260,400 | New Conventional | |
| Previous Owner | $135,000 | Balloon | |
| Closed | $77,000 | No Value Available |
Deed History
| Date | Type | Sale Price | Title Company |
|---|---|---|---|
| Warranty Deed | $2,500,000 | Blueink Title Agency Llc | |
| Warranty Deed | $379,000 | First Arizona Title Agency | |
| Warranty Deed | $188,800 | Guaranty Title Agency | |
| Warranty Deed | $317,080 | Accommodation | |
| Interfamily Deed Transfer | -- | -- | |
| Warranty Deed | $385,000 | Capital Title Agency Inc |
Similar Homes in Gilbert, AZ
Source: Arizona Regional Multiple Listing Service (ARMLS)
MLS Number: 6712293
APN: 304-53-140
- 2030 E Bonanza Rd Unit 2
- 2218 E Maplewood St
- 2725 E Derringer Ct
- 2659 E Maplewood St
- 2759 E Portola Valley Dr
- 2800 E Portola Valley Dr
- 2779 E Derringer Way
- 2882 E Wildhorse Dr
- 2484 E Pelican Dr
- 2873 E Los Altos Rd
- 16322 E Fairview St
- 2460 E Athena Ave
- 2260 E Warbler Rd
- 2896 E Maplewood St
- 2081 E Warbler Rd
- 2652 E Pelican Ct
- 2950 E Los Altos Ct
- 2998 E Waterman Way
- 3026 E Longhorn Dr
- 2752 E Pelican Ct
