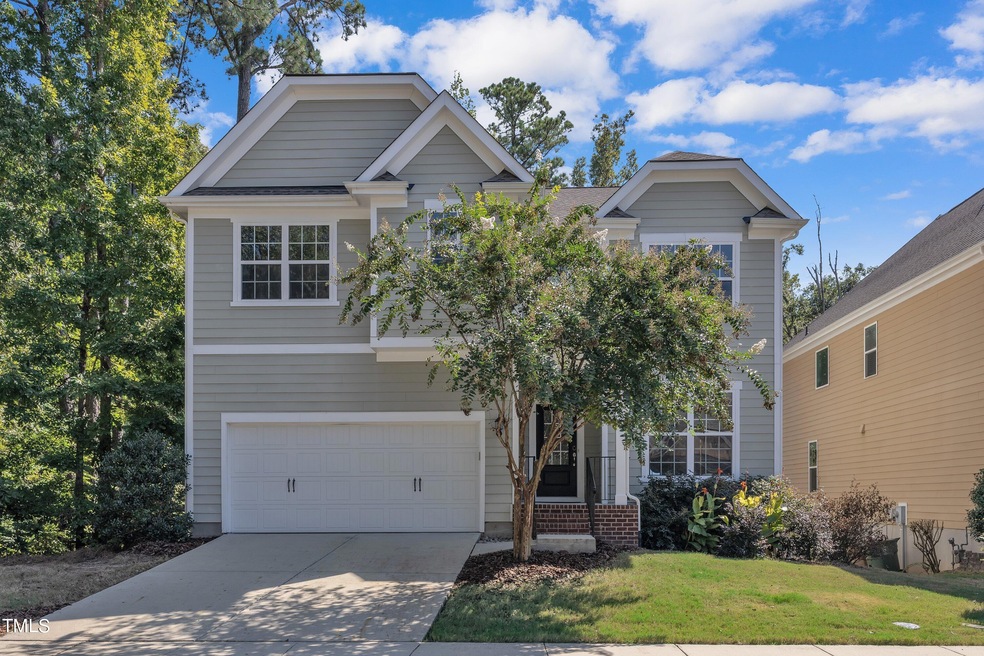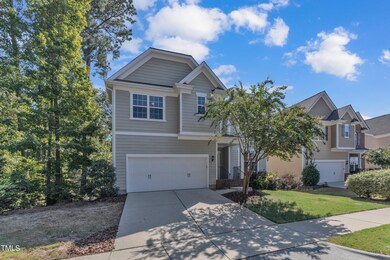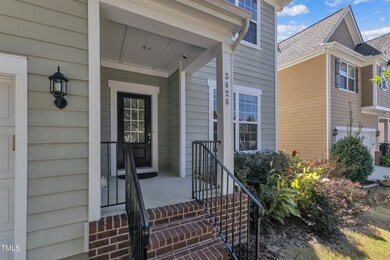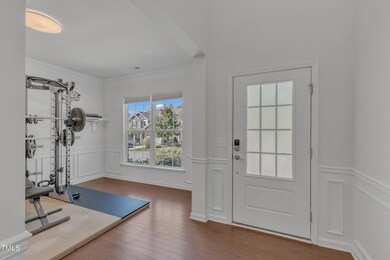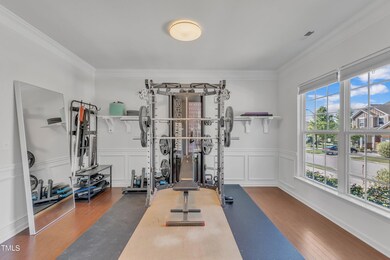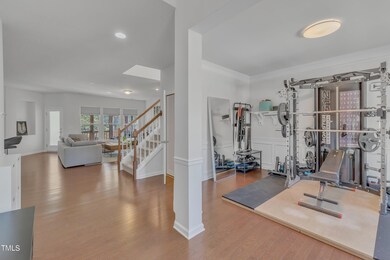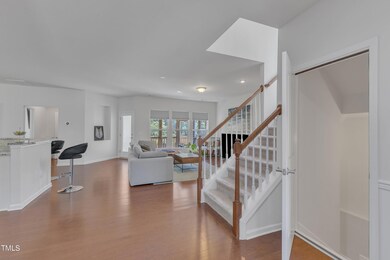
3428 Schooner Dr Cary, NC 27519
West Cary NeighborhoodHighlights
- View of Trees or Woods
- Open Floorplan
- Deck
- Highcroft Elementary Rated A
- Clubhouse
- Contemporary Architecture
About This Home
As of October 2024Luxury home nestled on a quiet, private wooded lot at the end of the street. Desirable 3-story floor plan with 6 large bedrooms and 5 full bathrooms including an expansive owner's suite. Open concept main floor is a great gathering space for entertaining, with bedroom, full bath, dining room, living room w/FP, kitchen & large windows that leads onto the screened porch and balcony overlooking woods and backyard. Living room opens into a huge gourmet kitchen w/granite counters, SS appliances, two islands, pantry, eat-in area. Upper floor offers 4 bedrooms, 3 full baths, laundry room w/cabinets, utility sink & countertops. Enormous primary suite w/sitting area, sep. tub, shower, WIC, lots of windows and light with a covered porch overlooking the woods. Lower level offers flexibility for additional living, office, relaxation space including bedroom w/ WIC, bathroom with dual shower heads, huge activity space, flex room, patio that opens into the back yard with separate entrance - could be easily converted to a separate apartment. 2 car garage includes epoxy floors and plentiful custom storage shelves. Other features include: 9 foot ceilings, hardwood on main floor, wired with Google Fiber for 1 to 8 GB internet service, multi-zoned HVAC, main HVAC (2020) and roof (2022) replaced in the last few years. Community amenities: wooded greenway trails, luxury pool, playground & clubhouse. The home's location provides convenience, being just minutes away from shopping, dining, I-540, Research Triangle Park, RDU International Airport and a neighborhood pool, making it a perfect blend of upscale living and accessibility. Bring your nature lovers and chefs to enjoy this beautiful and comfortable spacious home.
Home Details
Home Type
- Single Family
Est. Annual Taxes
- $6,561
Year Built
- Built in 2013
Lot Details
- 6,970 Sq Ft Lot
- Private Entrance
- Wooded Lot
- Many Trees
- Private Yard
- Back and Front Yard
- Property is zoned TRP
HOA Fees
- $77 Monthly HOA Fees
Parking
- 2 Car Attached Garage
- Front Facing Garage
- Garage Door Opener
- Private Driveway
- 2 Open Parking Spaces
Property Views
- Woods
- Neighborhood
Home Design
- Contemporary Architecture
- Shingle Roof
- Lap Siding
- Radon Mitigation System
- Concrete Perimeter Foundation
- HardiePlank Type
Interior Spaces
- 3-Story Property
- Open Floorplan
- Crown Molding
- High Ceiling
- Gas Fireplace
- Blinds
- Entrance Foyer
- Great Room
- Living Room with Fireplace
- Dining Room
- Screened Porch
- Pull Down Stairs to Attic
Kitchen
- Eat-In Kitchen
- Built-In Range
- Range Hood
- Microwave
- Ice Maker
- Dishwasher
- Kitchen Island
- Granite Countertops
- Disposal
Flooring
- Wood
- Carpet
- Ceramic Tile
- Luxury Vinyl Tile
Bedrooms and Bathrooms
- 6 Bedrooms
- Main Floor Bedroom
- Walk-In Closet
- 5 Full Bathrooms
- Double Vanity
- Separate Shower in Primary Bathroom
- Bathtub with Shower
- Walk-in Shower
Laundry
- Laundry Room
- Laundry on upper level
- Dryer
- Washer
- Sink Near Laundry
Finished Basement
- Heated Basement
- Walk-Out Basement
- Interior Basement Entry
Home Security
- Smart Locks
- Carbon Monoxide Detectors
- Fire and Smoke Detector
Outdoor Features
- Balcony
- Deck
- Patio
- Exterior Lighting
- Rain Gutters
Schools
- Highcroft Elementary School
- Mills Park Middle School
- Green Level High School
Utilities
- Cooling System Powered By Gas
- Forced Air Zoned Cooling and Heating System
- Heating System Uses Natural Gas
- Vented Exhaust Fan
- Water Heater
- High Speed Internet
- Cable TV Available
Listing and Financial Details
- Assessor Parcel Number PIN # 0734695307
Community Details
Overview
- Omega (For The Highcroft Reserve Hoa) Association, Phone Number (919) 461-0102
- Built by Pulte
- The Oaks At Highcroft Subdivision
- Greenbelt
Amenities
- Community Barbecue Grill
- Picnic Area
- Clubhouse
Recreation
- Community Playground
- Community Pool
- Jogging Path
- Trails
Map
Home Values in the Area
Average Home Value in this Area
Property History
| Date | Event | Price | Change | Sq Ft Price |
|---|---|---|---|---|
| 10/31/2024 10/31/24 | Sold | $925,000 | -7.4% | $213 / Sq Ft |
| 09/29/2024 09/29/24 | Pending | -- | -- | -- |
| 09/18/2024 09/18/24 | For Sale | $999,000 | -- | $230 / Sq Ft |
Tax History
| Year | Tax Paid | Tax Assessment Tax Assessment Total Assessment is a certain percentage of the fair market value that is determined by local assessors to be the total taxable value of land and additions on the property. | Land | Improvement |
|---|---|---|---|---|
| 2024 | $6,561 | $780,096 | $225,000 | $555,096 |
| 2023 | $4,914 | $488,462 | $90,000 | $398,462 |
| 2022 | $4,731 | $488,462 | $90,000 | $398,462 |
| 2021 | $4,636 | $488,462 | $90,000 | $398,462 |
| 2020 | $4,660 | $488,462 | $90,000 | $398,462 |
| 2019 | $4,797 | $446,170 | $115,000 | $331,170 |
| 2018 | $4,501 | $446,170 | $115,000 | $331,170 |
| 2017 | $4,326 | $446,170 | $115,000 | $331,170 |
| 2016 | $4,261 | $446,170 | $115,000 | $331,170 |
| 2015 | -- | $405,682 | $90,000 | $315,682 |
| 2014 | -- | $405,682 | $90,000 | $315,682 |
Mortgage History
| Date | Status | Loan Amount | Loan Type |
|---|---|---|---|
| Open | $650,000 | New Conventional | |
| Previous Owner | $120,500 | Credit Line Revolving | |
| Previous Owner | $465,500 | New Conventional |
Deed History
| Date | Type | Sale Price | Title Company |
|---|---|---|---|
| Warranty Deed | $925,000 | None Listed On Document | |
| Warranty Deed | $490,000 | None Available | |
| Special Warranty Deed | $446,500 | None Available |
Similar Homes in the area
Source: Doorify MLS
MLS Number: 10053383
APN: 0734.02-69-5307-000
- 484 Autumn Rain St
- 486 Autumn Rain St
- 7101 Gibson Creek Place
- 4008 Sykes St
- 723 Toulouse Ct
- 4116 Sykes St
- 803 Toulouse Ct
- 4121 Sykes St
- 5012 Trembath Ln
- 2832 Thompson Bluff Dr
- 2021 Heritage Pines Dr
- 122 Sawgrass Hill Ct
- 233 Candia Ln
- 4963 Highcroft Dr
- 1000 Pyrenees Way
- 804 Nanny Reams Ln
- 4972 Highcroft Dr
- 500 Chandler Grant Dr
- 3110 Kempthorne Rd Unit Lot 45
- 146 Rockport Ridge Way
