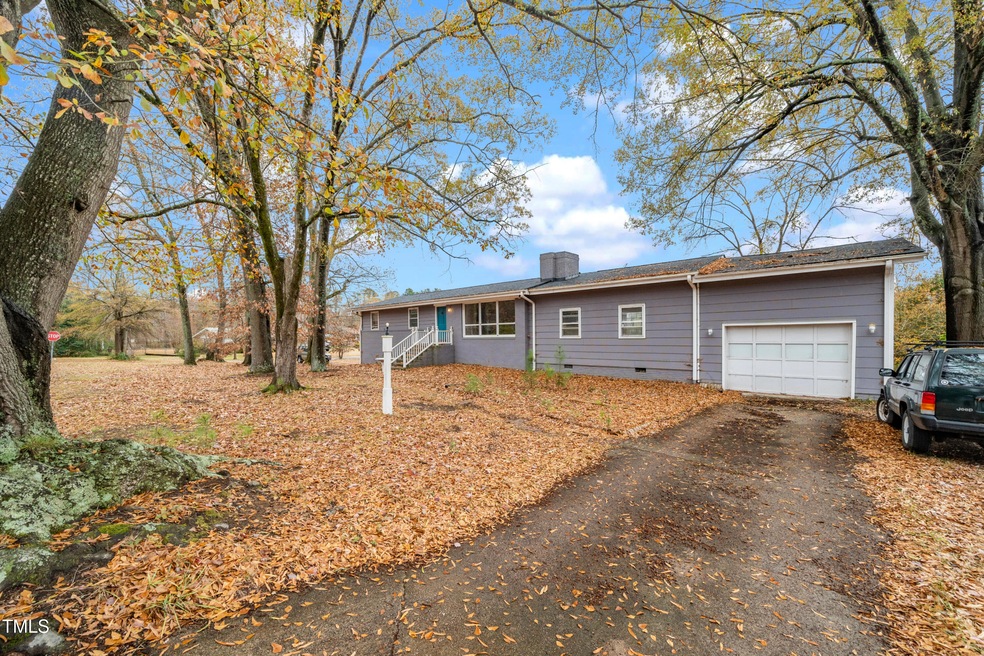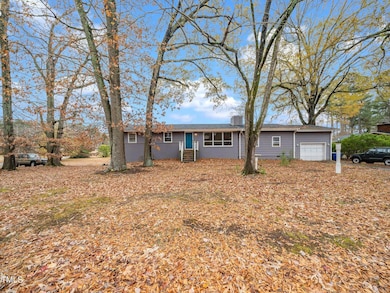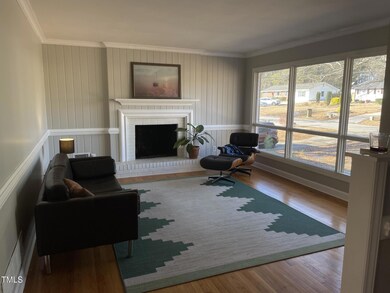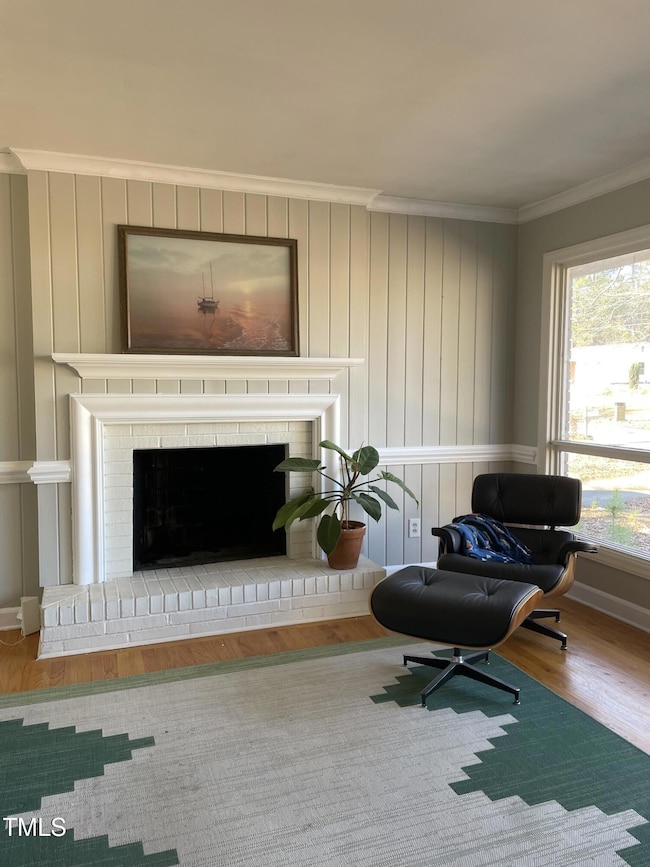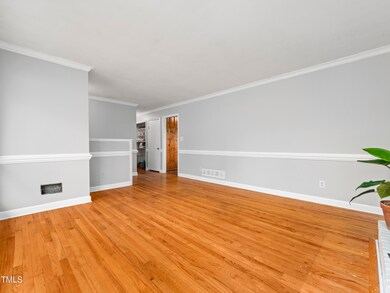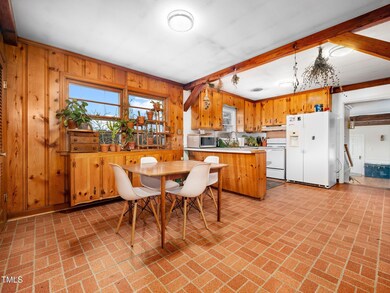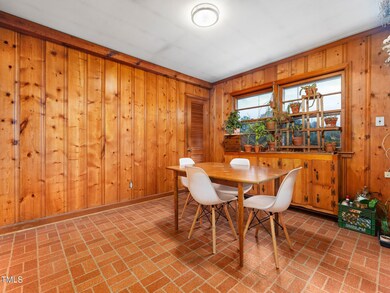
3428 Starmount Dr Raleigh, NC 27604
Northeast Raleigh NeighborhoodHighlights
- 0.62 Acre Lot
- Deck
- Recreation Room
- Heritage High School Rated A
- Family Room with Fireplace
- Wood Flooring
About This Home
As of March 2025Discover the Potential in This Charming Fixer-Upper!
This home is full of character and just waiting for someone to make it their own. With a solid foundation and great bones, it's the perfect opportunity to create the home of your dreams.
The main level offers plenty of space, featuring a large living room and a cozy family room with a gas-log fireplace—perfect for relaxing or entertaining. There are three good-sized bedrooms and two bathrooms, giving you room for family, guests, or even a home office. The eat-in kitchen is ready for your updates, making it a great space to design exactly what you want.
You'll also find two more fireplaces that add charm and could be brought back to life. Storage won't be an issue here, with plenty of space throughout the home, including two workbench areas for projects or hobbies. Plus, the refrigerator, washer, and dryer are all included.
This house is being sold as-is, giving you a blank slate to make it shine. Whether you're looking for a great investment or a home to make your own, the possibilities are endless. Don't miss out—come see it today!
Last Buyer's Agent
Non Member
Non Member Office
Home Details
Home Type
- Single Family
Est. Annual Taxes
- $3,142
Year Built
- Built in 1962
Lot Details
- 0.62 Acre Lot
- Property is zoned R-4
Parking
- 2 Car Attached Garage
- Front Facing Garage
- Side Facing Garage
- 2 Open Parking Spaces
Home Design
- Brick Veneer
- Brick Foundation
- Asphalt Roof
Interior Spaces
- 1,870 Sq Ft Home
- 1-Story Property
- Ceiling Fan
- Fireplace Features Masonry
- Family Room with Fireplace
- 3 Fireplaces
- Living Room with Fireplace
- Recreation Room
Kitchen
- Free-Standing Electric Range
- Dishwasher
Flooring
- Wood
- Vinyl
Bedrooms and Bathrooms
- 3 Bedrooms
Laundry
- Dryer
- Washer
Unfinished Basement
- Basement Fills Entire Space Under The House
- Interior and Exterior Basement Entry
- Sump Pump
- French Drain
- Fireplace in Basement
- Workshop
- Crawl Space
- Basement Storage
Outdoor Features
- Deck
- Rain Gutters
Schools
- Wake County Schools Elementary And Middle School
- Wake County Schools High School
Utilities
- Forced Air Heating and Cooling System
- Heating System Uses Natural Gas
- Electric Water Heater
Community Details
- No Home Owners Association
- Starmount Subdivision
Listing and Financial Details
- Assessor Parcel Number 1725449857
Map
Home Values in the Area
Average Home Value in this Area
Property History
| Date | Event | Price | Change | Sq Ft Price |
|---|---|---|---|---|
| 03/28/2025 03/28/25 | Sold | $360,000 | +2.9% | $193 / Sq Ft |
| 02/23/2025 02/23/25 | Pending | -- | -- | -- |
| 02/16/2025 02/16/25 | Price Changed | $350,000 | -5.1% | $187 / Sq Ft |
| 01/25/2025 01/25/25 | Price Changed | $369,000 | -1.6% | $197 / Sq Ft |
| 12/09/2024 12/09/24 | For Sale | $375,000 | -- | $201 / Sq Ft |
Tax History
| Year | Tax Paid | Tax Assessment Tax Assessment Total Assessment is a certain percentage of the fair market value that is determined by local assessors to be the total taxable value of land and additions on the property. | Land | Improvement |
|---|---|---|---|---|
| 2024 | $3,143 | $359,575 | $95,000 | $264,575 |
| 2023 | $2,452 | $223,134 | $64,000 | $159,134 |
| 2022 | $2,279 | $223,134 | $64,000 | $159,134 |
| 2021 | $2,191 | $223,134 | $64,000 | $159,134 |
| 2020 | $2,151 | $223,134 | $64,000 | $159,134 |
| 2019 | $2,125 | $181,636 | $50,000 | $131,636 |
| 2018 | $2,005 | $181,636 | $50,000 | $131,636 |
| 2017 | $1,910 | $181,636 | $50,000 | $131,636 |
| 2016 | $1,871 | $181,636 | $50,000 | $131,636 |
| 2015 | $2,013 | $192,429 | $54,000 | $138,429 |
| 2014 | $1,909 | $192,429 | $54,000 | $138,429 |
Mortgage History
| Date | Status | Loan Amount | Loan Type |
|---|---|---|---|
| Open | $349,200 | New Conventional | |
| Closed | $349,200 | New Conventional | |
| Previous Owner | $228,937 | FHA | |
| Previous Owner | $63,000 | Commercial | |
| Previous Owner | $136,325 | New Conventional |
Deed History
| Date | Type | Sale Price | Title Company |
|---|---|---|---|
| Warranty Deed | $360,000 | None Listed On Document | |
| Warranty Deed | $360,000 | None Listed On Document | |
| Warranty Deed | $250,000 | Law Office Of Jonathan Richard | |
| Warranty Deed | $2,000 | None Available | |
| Warranty Deed | $143,500 | None Available |
Similar Homes in Raleigh, NC
Source: Doorify MLS
MLS Number: 10066566
APN: 1725.14-44-9857-000
- 3404 Gemini Dr
- 3416 Oates Dr
- 3667 Durwood Ln
- 2977 Faversham Place
- 3806 Sue Ln
- 3635 Water Mist Ln
- 3650 Durwood Ln
- 3421 E Jameson Rd
- 3109 Edgetone Dr
- 3317 E Jameson Rd
- 3109 E Folkestone Place
- 3607 Buffaloe Rd
- 3743 Bison Hill Ln
- 2800 Dove Ln
- 3320 Derbyshire Place
- 2820 Bedfordshire Ct
- 3553 E Jameson Rd
- 2835 Bedfordshire Ct Unit 226
- 2704 Dove Ln
- 3711 Halford Dr
