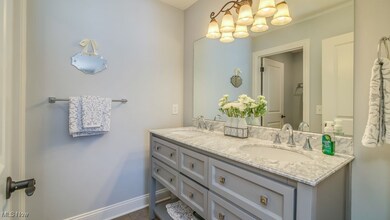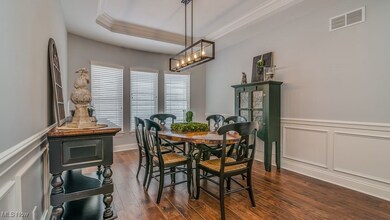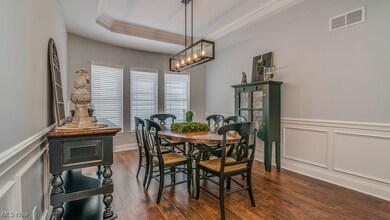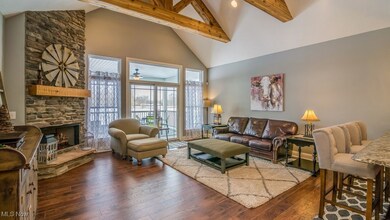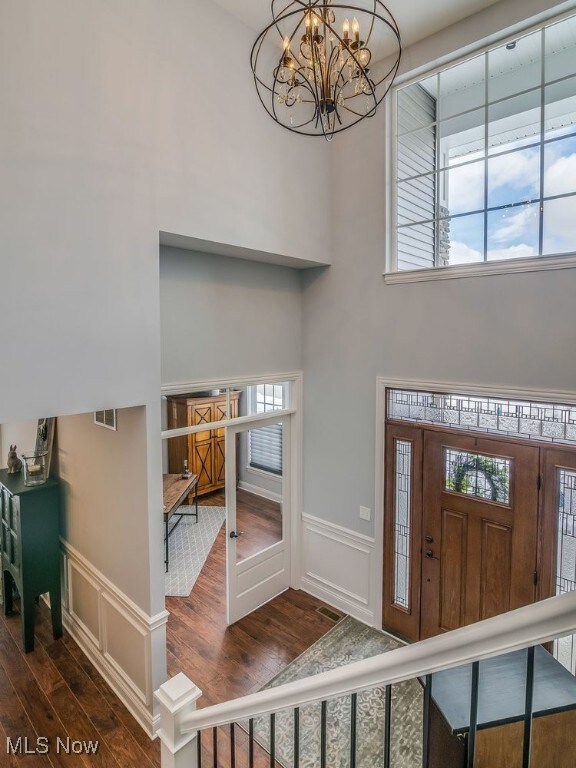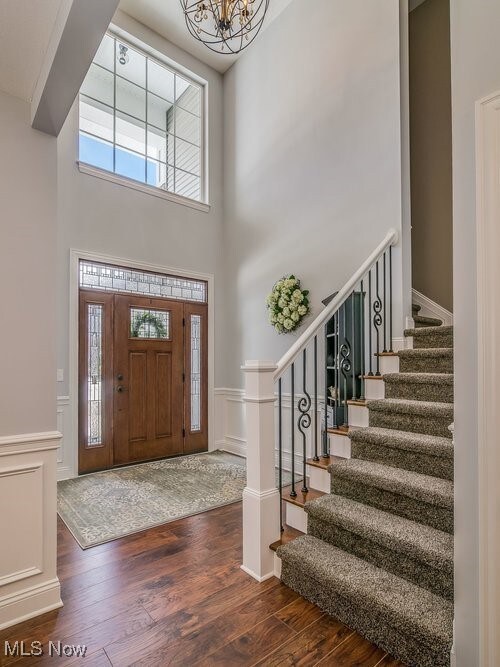
34285 Giovanni Ave Unit SL3 Willoughby Hills, OH 44092
Estimated payment $5,424/month
Highlights
- New Construction
- Senior Community
- Community Lake
- Fishing
- Craftsman Architecture
- Screened Porch
About This Home
Welcome to The Bertina by Perrino Builders—an exceptional 2,680 sq. ft. home
that masterfully combines comfort, style, and functionality. This stunning home
offers an ideal layout, perfect for both everyday living and entertaining.First
Floor:
• Master Suite: A spacious and private retreat featuring a luxurious en-suite
bath.
• Open Family Room, Kitchen & Breakfast Area: The expansive layout
creates a perfect flow for family living and gatherings, with plenty of room
for relaxation and enjoyment. Optional screened porch offers additional
outdoor living space.
• Entrance Foyer: A grand entry that sets the tone for the home's inviting
atmosphere.
• Dining Room: Ideal for formal gatherings and special occasions.
• Study: A quiet space for work, reading, or relaxation.
• Laundry Room: Conveniently located on the main level for added ease.
• 3 Car Garage
Second Floor:
• Three Bedrooms: Spacious rooms with ample closet space.
• Full Bath: Serves the three bedrooms with ease.
• The Bertina is designed with modern families in mind—whether you're
looking for a first-floor master suite or a floor plan that accommodates
both privacy and togetherness, this home has it all.
Additional Features:
• High-end finishes and craftsmanship throughout.
• Energy-efficient design and construction.
• Flexible options to customize the space to suit your lifestyle
Photos shown are for illustration purposes, may contain upgraded options
Listing Agent
Plowman Properties LLC Brokerage Email: 614-499-7776 ryan@plowmanproperties.com License #2011001028
Home Details
Home Type
- Single Family
Year Built
- Built in 2024 | New Construction
HOA Fees
- $325 Monthly HOA Fees
Parking
- 3 Car Attached Garage
- Parking Accessed On Kitchen Level
- Garage Door Opener
- Driveway
- Additional Parking
Home Design
- Craftsman Architecture
- Slab Foundation
- Frame Construction
- Blown-In Insulation
- Asphalt Roof
- Board and Batten Siding
- Lap Siding
- Stone Veneer
Interior Spaces
- 2,600 Sq Ft Home
- 2-Story Property
- Family Room with Fireplace
- Screened Porch
- Property Views
Kitchen
- Range
- Microwave
- Dishwasher
- Disposal
Bedrooms and Bathrooms
- 4 Bedrooms | 1 Main Level Bedroom
- 2.5 Bathrooms
Utilities
- Forced Air Heating and Cooling System
- Heating System Uses Gas
Additional Features
- Patio
- 0.29 Acre Lot
Listing and Financial Details
- Home warranty included in the sale of the property
- Assessor Parcel Number 31-A-005-G-02-003-0
Community Details
Overview
- Senior Community
- The West Pines Homeowners Association, Inc Association
- Built by Perrino Homes
- West Pines Subdivision
- Community Lake
Amenities
- Common Area
Recreation
- Fishing
- Park
Map
Home Values in the Area
Average Home Value in this Area
Property History
| Date | Event | Price | Change | Sq Ft Price |
|---|---|---|---|---|
| 01/12/2025 01/12/25 | For Sale | $774,700 | -- | $298 / Sq Ft |
Similar Homes in the area
Source: MLS Now
MLS Number: 5089424
- 34225 Giovanni Ave
- 217 Grappa Farm Dr
- S/L 10 Andrews Ln
- 0 White Rd Unit 3327854
- 2964 Rockefeller Rd
- 2776 Oak St
- 2761 Oak St
- 314 Kenarden Dr
- 387 Leverett Ln
- 35905 Chardon Rd
- 314 E Legend Ct Unit C
- 6727 Hickory Hill Dr
- 285 Burwick Rd
- 334 W Legend Ct Unit B
- 300 Gretna Green Dr
- 422 Diana Ct
- 198 Burwick Rd
- 464 Medway Rd
- 482 Longspur Rd
- 2675 Alan Dr

