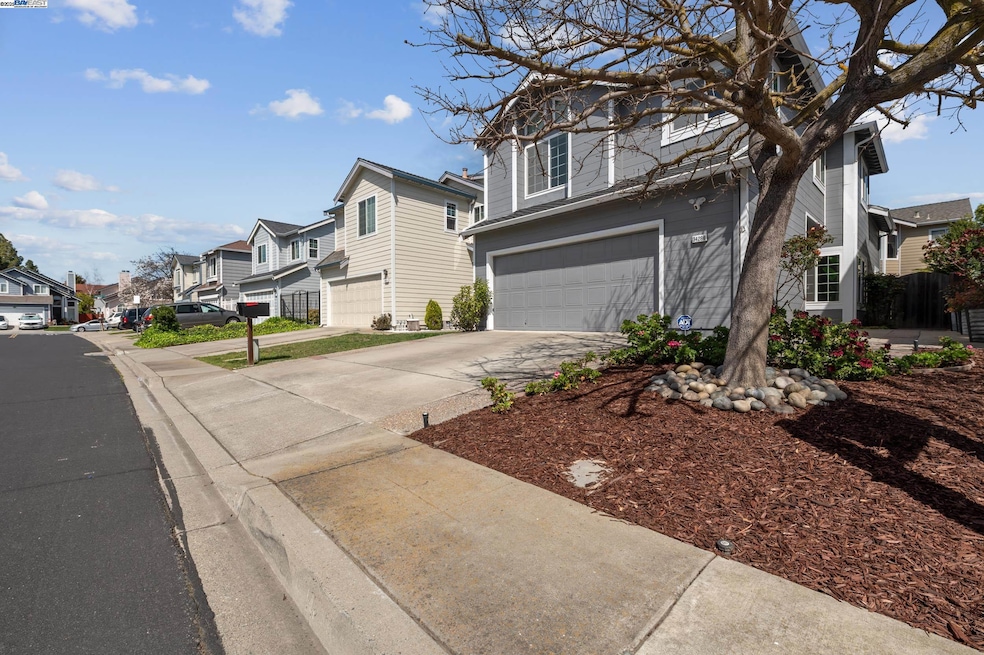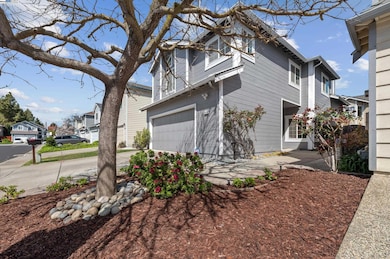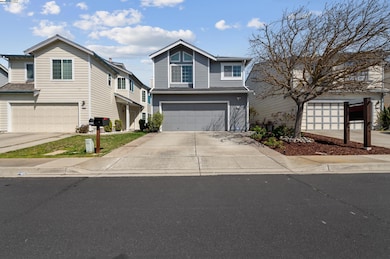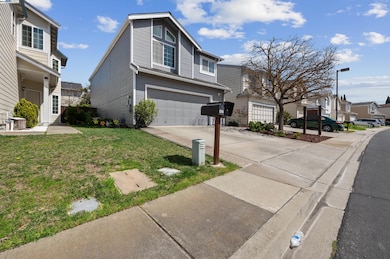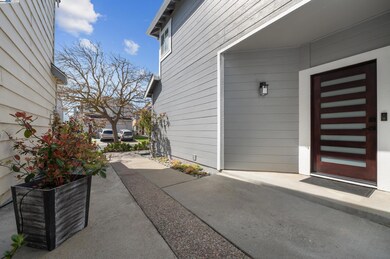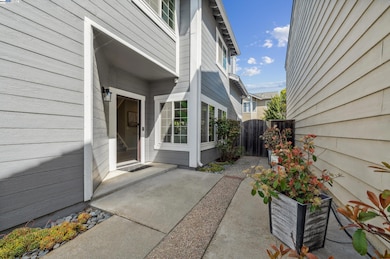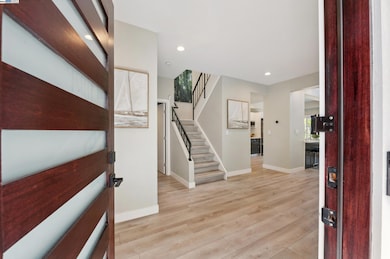
34286 Quartz Terrace Fremont, CA 94555
Ardenwood NeighborhoodEstimated payment $12,428/month
Highlights
- Updated Kitchen
- Contemporary Architecture
- Breakfast Area or Nook
- Forest Park Elementary Rated A
- Stone Countertops
- 5-minute walk to Frank Fisher Park
About This Home
Welcome to a sanctuary of sophisticated style where premium quality meets contemporary design. This exquisite 4-bedroom, 2.5-bathroom home features an array of high-end finishes including Calcutta countertops, European cabinetry, and German-engineered fixtures. The open concept design creates seamless flow between the kitchen, dining room, and family room. The stunning family room showcases a 45" electric fireplace, while statement lighting—including an eye-catching LED raindrop chandelier in the dining room and a dramatic 61" chandelier in the stairwell—adds visual impact throughout. The luxurious master retreat offers a walk-in closet, while the ensuite bathroom impresses with a freestanding soaking tub, custom glass shower, and Italian tile work. Thoughtful upgrades include smart home technology, elegant 9" wide oak colored planks throughout, dual-pane windows, newer copper plumbing, and a 220v outlet in the garage for electric vehicle charging. Ideally situated within walking distance to award-winning schools and parks. The easy commute to the Peninsula makes this property perfect for discerning professionals. The beautifully landscaped exterior features mature rose bushes, succulents, and citrus trees, completes this exceptional residence.
Open House Schedule
-
Friday, April 25, 20254:00 to 7:00 pm4/25/2025 4:00:00 PM +00:004/25/2025 7:00:00 PM +00:00come byAdd to Calendar
-
Saturday, April 26, 20251:30 to 4:30 pm4/26/2025 1:30:00 PM +00:004/26/2025 4:30:00 PM +00:00Come byAdd to Calendar
Home Details
Home Type
- Single Family
Est. Annual Taxes
- $18,147
Year Built
- Built in 1989
Lot Details
- 3,209 Sq Ft Lot
- Fenced
- Rectangular Lot
- Back Yard
HOA Fees
- $38 Monthly HOA Fees
Parking
- 2 Car Attached Garage
- Garage Door Opener
Home Design
- Contemporary Architecture
Interior Spaces
- 2-Story Property
- Double Pane Windows
- Family Room with Fireplace
- Dining Area
- Laminate Flooring
Kitchen
- Updated Kitchen
- Breakfast Area or Nook
- Eat-In Kitchen
- Built-In Oven
- Electric Cooktop
- Microwave
- Plumbed For Ice Maker
- Dishwasher
- Stone Countertops
- Disposal
Bedrooms and Bathrooms
- 4 Bedrooms
Laundry
- Laundry in Garage
- Washer and Dryer Hookup
Utilities
- Forced Air Heating System
- Gas Water Heater
Community Details
- Association fees include ground maintenance
- Association Of Northern California Association, Phone Number (510) 896-2700
- Ardenwood Fremont Subdivision
Listing and Financial Details
- Assessor Parcel Number 54345883
Map
Home Values in the Area
Average Home Value in this Area
Tax History
| Year | Tax Paid | Tax Assessment Tax Assessment Total Assessment is a certain percentage of the fair market value that is determined by local assessors to be the total taxable value of land and additions on the property. | Land | Improvement |
|---|---|---|---|---|
| 2024 | $18,147 | $1,529,550 | $460,965 | $1,075,585 |
| 2023 | $17,679 | $1,506,426 | $451,928 | $1,054,498 |
| 2022 | $17,478 | $1,469,893 | $443,068 | $1,033,825 |
| 2021 | $17,041 | $1,440,936 | $434,381 | $1,013,555 |
| 2020 | $17,179 | $1,433,100 | $429,930 | $1,003,170 |
| 2019 | $17,060 | $1,405,000 | $421,500 | $983,500 |
| 2018 | $10,788 | $869,742 | $260,922 | $608,820 |
| 2017 | $10,520 | $852,695 | $255,808 | $596,887 |
| 2016 | $10,345 | $835,981 | $250,794 | $585,187 |
| 2015 | $10,211 | $823,428 | $247,028 | $576,400 |
| 2014 | $10,039 | $807,304 | $242,191 | $565,113 |
Property History
| Date | Event | Price | Change | Sq Ft Price |
|---|---|---|---|---|
| 03/26/2025 03/26/25 | For Sale | $1,949,000 | +38.7% | $1,076 / Sq Ft |
| 02/04/2025 02/04/25 | Off Market | $1,405,000 | -- | -- |
| 10/11/2018 10/11/18 | Sold | $1,405,000 | +0.4% | $775 / Sq Ft |
| 09/08/2018 09/08/18 | Pending | -- | -- | -- |
| 08/22/2018 08/22/18 | For Sale | $1,399,999 | -- | $773 / Sq Ft |
Deed History
| Date | Type | Sale Price | Title Company |
|---|---|---|---|
| Interfamily Deed Transfer | -- | None Available | |
| Grant Deed | $1,405,000 | Old Republic Title Company | |
| Grant Deed | $710,000 | Fidelity National Title Co | |
| Grant Deed | $520,000 | Chicago Title |
Mortgage History
| Date | Status | Loan Amount | Loan Type |
|---|---|---|---|
| Open | $744,097 | New Conventional | |
| Closed | $891,000 | New Conventional | |
| Closed | $900,000 | Adjustable Rate Mortgage/ARM | |
| Closed | $905,000 | Adjustable Rate Mortgage/ARM | |
| Previous Owner | $615,000 | Unknown | |
| Previous Owner | $568,000 | Negative Amortization | |
| Previous Owner | $406,000 | Unknown | |
| Previous Owner | $409,000 | Unknown | |
| Previous Owner | $410,000 | Unknown | |
| Previous Owner | $415,000 | Unknown | |
| Previous Owner | $416,000 | No Value Available | |
| Previous Owner | $20,000 | Unknown | |
| Previous Owner | $200,000 | Unknown |
Similar Homes in Fremont, CA
Source: Bay East Association of REALTORS®
MLS Number: 41089933
APN: 543-0458-083-00
- 34286 Quartz Terrace
- 5120 Amberwood Dr
- 5209 Fairbanks Common
- 34631 Musk Terrace
- 34672 Loreal Terrace
- 34229 Gannon Terrace
- 34660 Tabu Terrace
- 34299 Eucalyptus Terrace
- 5176 Tacoma Common
- 33964 Horseshoe Loop
- 34571 Pueblo Terrace
- 4812 Touchstone Terrace
- 34311 Bodkin Terrace
- 34155 Torino Terrace Unit 361
- 33753 Rodeo St
- 34107 Via Lucca
- 34791 Dorado Common
- 34789 Dorado Common
- 34111 Asti Terrace
- 33537 Bardolph Cir
