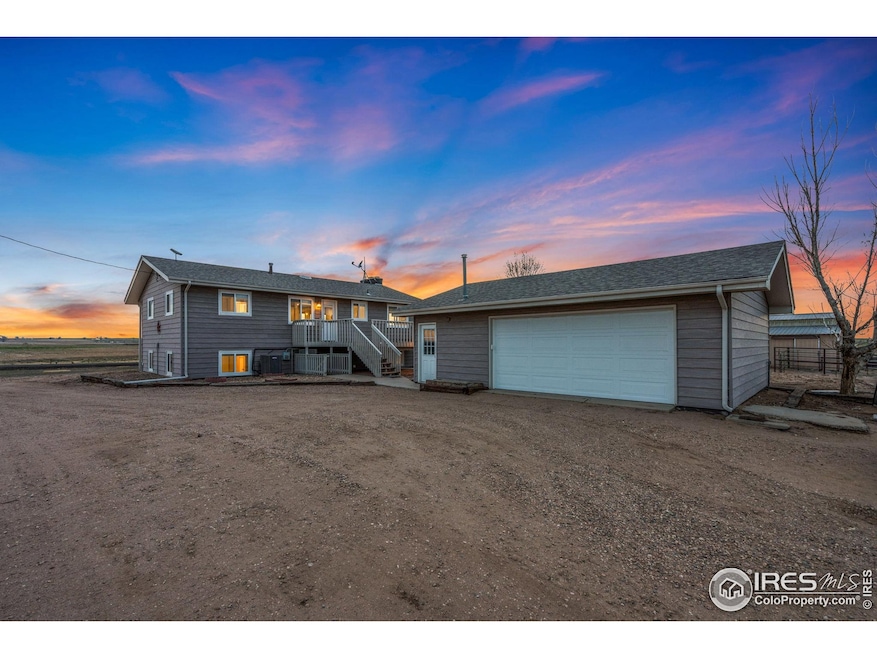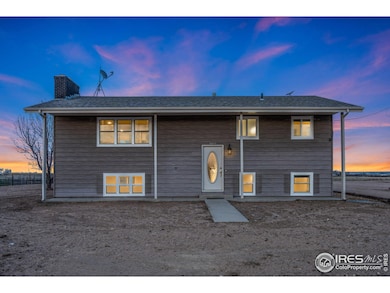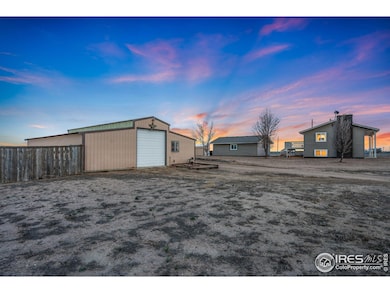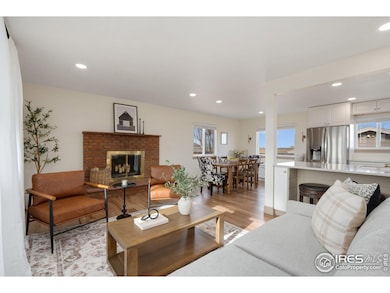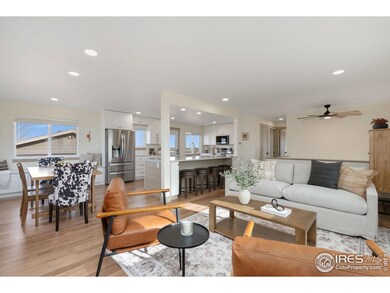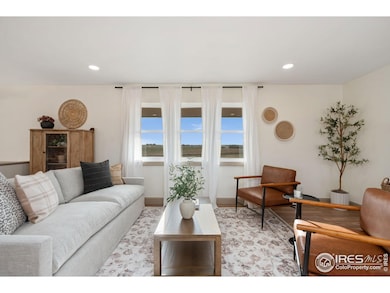Estimated payment $4,533/month
Highlights
- Parking available for a boat
- Barn or Stable
- Open Floorplan
- Platte Valley Middle School Rated A-
- Panoramic View
- Deck
About This Home
Welcome to your dream country retreat located 20 minutes North of Greeley! This beautifully renovated, stick-built, 4-bedroom, 2-bathroom home offers an updated living space on a sprawling 7-acre lot, perfectly blending rural tranquility with contemporary comfort. Step inside to discover a wealth of recent upgrades, including fresh interior and exterior paint, new carpet, and stylish wide plank LVP flooring throughout. The heart of the home is the newly remodeled kitchen, boasting quartz countertops, new dovetail cabinets with soft-close drawers, an undermount farmhouse sink, and brand-new LG appliances. Enjoy meals in the kitchen with access to the 224 sq. ft. deck, perfect for outdoor entertaining. Recent renovations include new windows throughout the house, a new furnace, a new hot water heater, a new AC unit, LED lighting, new doors, and 6' baseboards. Bathrooms are beautifully appointed with tile showers (floor to ceiling in both bathrooms), new tile flooring, and new vanities. For the equestrian enthusiast or hobby farmer, this property is turn-key! It features a 1440 sq. ft. barn with a pull-through design, two oversized garage doors, insulation, 4 horse stalls, 7 paddocks/runs, water and electrical service, a tack room, and 4 automatic waterers that are insulated and heated. Additionally, there is a 665 sq. ft. detached 2.5 car garage with a new garage door, a workbench, and electrical service. The property is fully fenced, accessible via a county road paved with crushed asphalt from Highway 392, and includes paid-for Starlink internet service, water from North Weld Water Tap, propane, and a septic tank/leach field.
Home Details
Home Type
- Single Family
Est. Annual Taxes
- $818
Year Built
- Built in 1971
Lot Details
- 6.86 Acre Lot
- Partially Fenced Property
- Level Lot
- Property is zoned AG RES
Parking
- 2 Car Detached Garage
- Oversized Parking
- Heated Garage
- Drive Through
- Parking available for a boat
Home Design
- Wood Frame Construction
- Composition Roof
Interior Spaces
- 2,008 Sq Ft Home
- 2-Story Property
- Open Floorplan
- Multiple Fireplaces
- Window Treatments
- Family Room
- Living Room with Fireplace
- Panoramic Views
Kitchen
- Eat-In Kitchen
- Self-Cleaning Oven
- Microwave
- Dishwasher
- Kitchen Island
- Disposal
Flooring
- Wood
- Luxury Vinyl Tile
Bedrooms and Bathrooms
- 4 Bedrooms
- 2 Full Bathrooms
Laundry
- Laundry on lower level
- Dryer
- Washer
Basement
- Walk-Out Basement
- Basement Fills Entire Space Under The House
- Fireplace in Basement
- Natural lighting in basement
Outdoor Features
- Balcony
- Deck
- Separate Outdoor Workshop
- Outdoor Storage
Schools
- Platte Valley Elementary And Middle School
- Platte Valley High School
Horse Facilities and Amenities
- Horses Allowed On Property
- Corral
- Tack Room
- Hay Storage
- Barn or Stable
Utilities
- Forced Air Heating and Cooling System
- Propane
Additional Features
- Garage doors are at least 85 inches wide
- Energy-Efficient HVAC
- Near Farm
Community Details
- No Home Owners Association
Listing and Financial Details
- Assessor Parcel Number R8980447
Map
Home Values in the Area
Average Home Value in this Area
Tax History
| Year | Tax Paid | Tax Assessment Tax Assessment Total Assessment is a certain percentage of the fair market value that is determined by local assessors to be the total taxable value of land and additions on the property. | Land | Improvement |
|---|---|---|---|---|
| 2024 | $679 | $23,530 | $50 | $23,480 |
| 2023 | $679 | $23,750 | $50 | $23,700 |
| 2022 | -- | $23,750 | $50 | $23,700 |
Property History
| Date | Event | Price | Change | Sq Ft Price |
|---|---|---|---|---|
| 04/10/2025 04/10/25 | For Sale | $800,000 | +14.3% | $398 / Sq Ft |
| 08/16/2022 08/16/22 | Sold | $700,000 | -8.5% | $333 / Sq Ft |
| 06/22/2022 06/22/22 | Pending | -- | -- | -- |
| 06/05/2022 06/05/22 | Price Changed | $765,000 | -8.9% | $364 / Sq Ft |
| 05/17/2022 05/17/22 | For Sale | $840,000 | -- | $400 / Sq Ft |
Source: IRES MLS
MLS Number: 1030787
APN: R8980447
- 0 Lot I County Road 43 and 96 Unit 1023862
- 36353 County Road 65
- 29720 County Road 78
- 0 County Road 78 Unit 11184898
- 35838 Pleasant Hill Ave
- 24867 3rd St
- 1 County Road 78
- 25146 Grandview Way
- 0 Country Road 78 Unit 973891
- 0 Lot J County Road 43 and 96 Unit 1023861
- 0 51 Ct Rd Unit RECIR1025579
- 0 51 Ct Rd Unit RECIR1025577
- 35896 Pleasant Hill Ave
- 24801 County Road 74
- 0 County Road 74
- 37198 County Road 65
- 38502 County Road 65
- 36340 County Road 49
- 37506 County Road 69
- 37670 County Road 69
