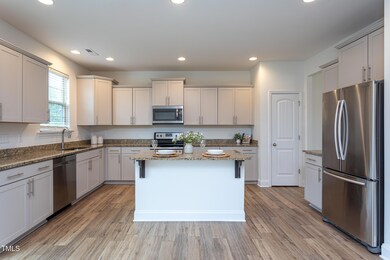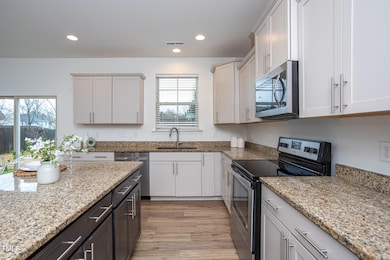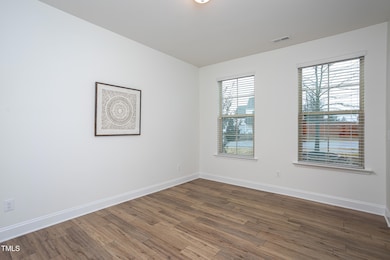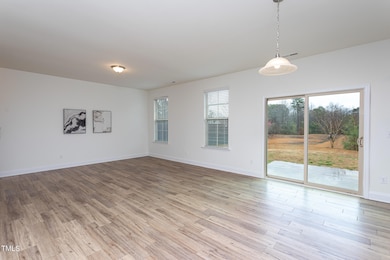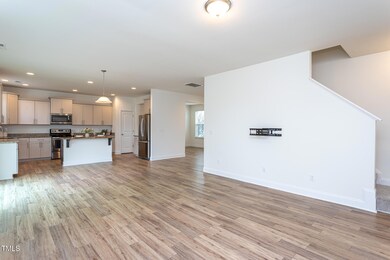
3429 Ferdilah Ln Raleigh, NC 27610
South Raleigh NeighborhoodHighlights
- Traditional Architecture
- 1 Car Attached Garage
- Laundry Room
- Middle Creek High Rated A-
- Living Room
- Entrance Foyer
About This Home
As of April 2025Welcome to this beautiful 4-bedroom, 2.5 bath home, perfectly designed for comfort and style! This spacious residence features newly painted interiors and fresh carpet throughout, giving it a clean, modern feel. Whether you're entertaining or relaxing, the open floor plan ensures plenty of space for everyone.
The kitchen boasts a large island and ample cabinet space, making it ideal for preparing family meals. The formal dining room is perfect for large gatherings. Adjacent to the kitchen is the spacious living room, perfect for cozy nights in or hosting friends. Luxury vinyl flooring adds to the warmth of the downstairs.
Upstairs, you'll find the master suite, complete with a private bathroom offering dual sinks, a garden tub, and a separate shower. Three additional bedrooms provide plenty of space for family or guests.
Located in a desirable neighborhood, this home is just minutes from schools, and shopping, and easy access to downtown as well.
Enjoy the peace of mind knowing the furnace was replaced in 2023 and the HVAC in 2024 - both of which have 10 year warranties.
Don't miss out on this move-in ready home with all the updates you've been looking for!
Home Details
Home Type
- Single Family
Est. Annual Taxes
- $2,857
Year Built
- Built in 2017
Lot Details
- 6,098 Sq Ft Lot
HOA Fees
- $22 Monthly HOA Fees
Parking
- 1 Car Attached Garage
- 2 Open Parking Spaces
Home Design
- Traditional Architecture
- Slab Foundation
- Asphalt Roof
- Vinyl Siding
Interior Spaces
- 2,021 Sq Ft Home
- 2-Story Property
- Entrance Foyer
- Living Room
- Dining Room
Kitchen
- Electric Range
- Microwave
Flooring
- Carpet
- Luxury Vinyl Tile
Bedrooms and Bathrooms
- 4 Bedrooms
Laundry
- Laundry Room
- Washer and Dryer
Schools
- Middle Creek Elementary School
- Holly Ridge Middle School
- Middle Creek High School
Utilities
- Forced Air Heating and Cooling System
- Electric Water Heater
Community Details
- Association fees include unknown
- Idlewood Village Owners Association, Phone Number (803) 722-1654
- Idlewood Village Subdivision
Listing and Financial Details
- Assessor Parcel Number 1712.14-42-9826.000
Map
Home Values in the Area
Average Home Value in this Area
Property History
| Date | Event | Price | Change | Sq Ft Price |
|---|---|---|---|---|
| 04/21/2025 04/21/25 | Sold | $375,000 | 0.0% | $186 / Sq Ft |
| 03/18/2025 03/18/25 | Pending | -- | -- | -- |
| 02/20/2025 02/20/25 | Price Changed | $375,000 | -2.6% | $186 / Sq Ft |
| 02/13/2025 02/13/25 | For Sale | $385,000 | -- | $190 / Sq Ft |
Tax History
| Year | Tax Paid | Tax Assessment Tax Assessment Total Assessment is a certain percentage of the fair market value that is determined by local assessors to be the total taxable value of land and additions on the property. | Land | Improvement |
|---|---|---|---|---|
| 2024 | $2,858 | $326,765 | $90,000 | $236,765 |
| 2023 | $2,394 | $217,767 | $48,000 | $169,767 |
| 2022 | $2,225 | $217,767 | $48,000 | $169,767 |
| 2021 | $2,139 | $217,767 | $48,000 | $169,767 |
| 2020 | $2,100 | $217,767 | $48,000 | $169,767 |
| 2019 | $2,042 | $174,475 | $36,000 | $138,475 |
| 2018 | $1,926 | $36,000 | $36,000 | $0 |
| 2017 | $375 | $36,000 | $36,000 | $0 |
Mortgage History
| Date | Status | Loan Amount | Loan Type |
|---|---|---|---|
| Open | $191,154 | New Conventional |
Deed History
| Date | Type | Sale Price | Title Company |
|---|---|---|---|
| Special Warranty Deed | $206,500 | None Available |
Similar Homes in the area
Source: Doorify MLS
MLS Number: 10076277
APN: 1712.14-42-9826-000
- 1601 Entheos Ln
- 1536 Ricochet Dr
- 1445 Lombar St
- 3204 Idlewood Village Dr
- 124 Alta Crest Ln
- 1714 Fox Hollow Dr
- 108 Wise Oak Ln
- 1725 Fox Hollow Dr
- 1141 Early Rise St
- 2816 Delco Ct
- 3617 Cranston Rd
- 1216 Armstrong Cir
- 1808 Elkpark Dr
- 1200 Armstrong Cir
- 2908 Basswood Dr
- 2616 Firelight Rd
- 3022 Colony Dr
- 1106 Northview St
- 2509 Foxgate Dr
- 2862 Filbert St

