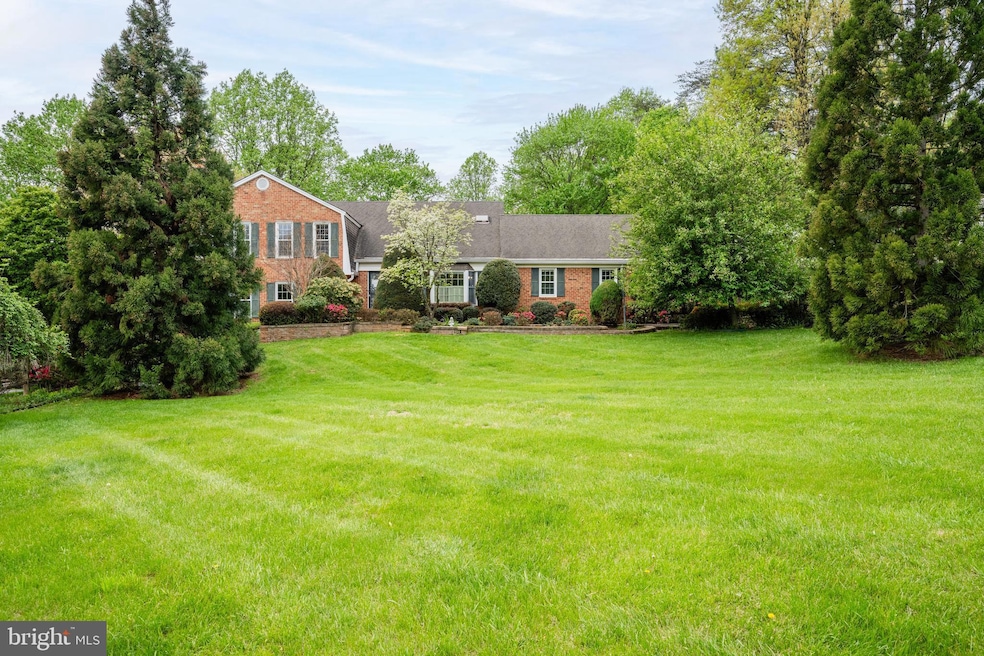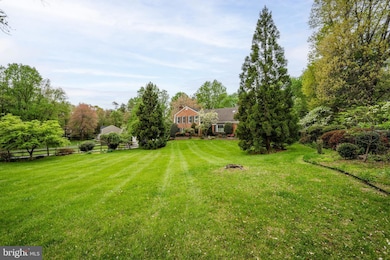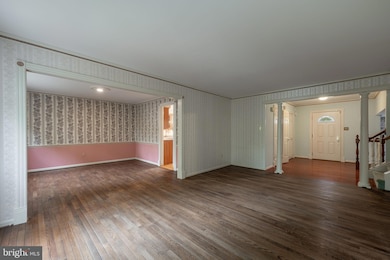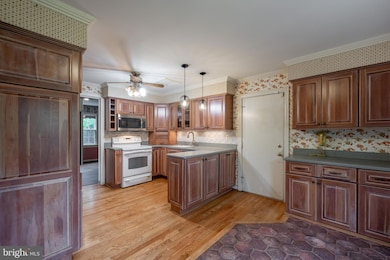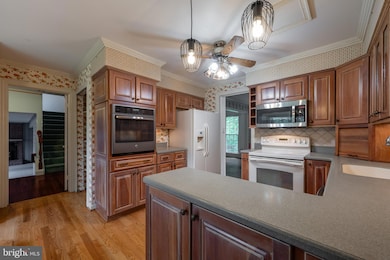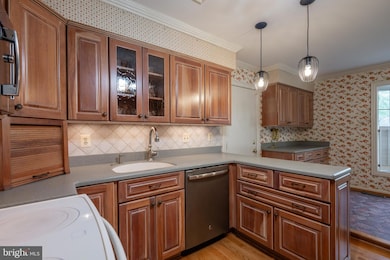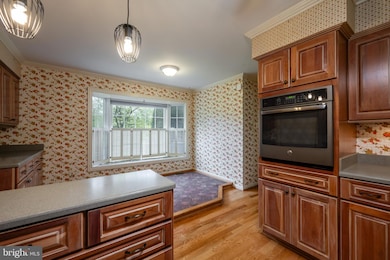
3429 Lyrac St Oakton, VA 22124
Foxvale NeighborhoodEstimated payment $6,535/month
Highlights
- 1 Fireplace
- No HOA
- Central Air
- Waples Mill Elementary School Rated A-
- 2 Car Direct Access Garage
- Heat Pump System
About This Home
One-of-a-kind stunning property situated on over a 1/2 acre ready for your personal touches! This home features 3,000 square feet just on the main & upper levels with the ability to add even more space by finishing the walkout basement. Gleaming hardwood flooring throughout foyer, living room, dining room, kitchen, & main level office. The chef's kitchen includes cherry cabinets, upgraded countertops, pendant lighting, spacious pantry, plus eat-in space with bay window. Right off of the family room is a home office with built-in bookshelves. Wait until you see the enclosed deck with tons of natural light overlooking the wooded backyard! Upstairs are four spacious bedrooms including an oversized owner's suite featuring a sitting room. The owner's bath features a walk-in closet, standup shower, large corner soaking tub, & skylight. The hall bath has been renovated to include ceramic flooring & wall surround, replacement vanity, & updated lighting and faucet fixtures. The lower level has tons of opportunity should you choose to finish this space or simply leave it as-is for added storage. Plus there's a walkout exit that leads you to a private, covered patio surrounded by beautiful landscaping. All in a neighborhood with no HOA fee, right down the road from Wayland Street Park, in the coveted Oakton High School Pyramid with easy access to major commuter routes. Newly replaced dual-zone HVAC installed in 2023 and 2020. Schedule your private tour today!
Home Details
Home Type
- Single Family
Est. Annual Taxes
- $11,449
Year Built
- Built in 1980
Lot Details
- 0.57 Acre Lot
- Property is zoned 111
Parking
- 2 Car Direct Access Garage
- Side Facing Garage
- Garage Door Opener
Home Design
- Split Level Home
Interior Spaces
- Property has 4 Levels
- 1 Fireplace
- Walk-Out Basement
Bedrooms and Bathrooms
- 4 Bedrooms
Schools
- Waples Mill Elementary School
- Franklin Middle School
- Oakton High School
Utilities
- Central Air
- Heat Pump System
- Electric Water Heater
- Septic Equal To The Number Of Bedrooms
Community Details
- No Home Owners Association
- Fox Vale Subdivision
Listing and Financial Details
- Tax Lot 15
- Assessor Parcel Number 0461 20 0015
Map
Home Values in the Area
Average Home Value in this Area
Tax History
| Year | Tax Paid | Tax Assessment Tax Assessment Total Assessment is a certain percentage of the fair market value that is determined by local assessors to be the total taxable value of land and additions on the property. | Land | Improvement |
|---|---|---|---|---|
| 2024 | $10,817 | $933,730 | $428,000 | $505,730 |
| 2023 | $10,210 | $904,710 | $428,000 | $476,710 |
| 2022 | $10,231 | $894,710 | $418,000 | $476,710 |
| 2021 | $9,655 | $822,730 | $373,000 | $449,730 |
| 2020 | $9,376 | $792,210 | $363,000 | $429,210 |
| 2019 | $8,888 | $751,000 | $353,000 | $398,000 |
| 2018 | $8,975 | $780,410 | $353,000 | $427,410 |
| 2017 | $8,178 | $704,430 | $333,000 | $371,430 |
| 2016 | $8,516 | $735,060 | $333,000 | $402,060 |
| 2015 | $7,549 | $676,450 | $313,000 | $363,450 |
| 2014 | $7,532 | $676,450 | $313,000 | $363,450 |
Property History
| Date | Event | Price | Change | Sq Ft Price |
|---|---|---|---|---|
| 04/24/2025 04/24/25 | For Sale | $1,000,000 | -- | $333 / Sq Ft |
Deed History
| Date | Type | Sale Price | Title Company |
|---|---|---|---|
| Deed Of Distribution | -- | None Available |
Similar Homes in Oakton, VA
Source: Bright MLS
MLS Number: VAFX2235814
APN: 0461-20-0015
- 3430 Valewood Dr
- 11737 Flemish Mill Ct
- 11739 Flemish Mill Ct
- 12009 Vale Rd
- 12020 Hamden Ct
- 3214 Foxvale Dr
- 3200 Sarah Joan Ct
- 12104 Greenway Ct Unit 301
- 12008 Golf Ridge Ct Unit 356
- 12000 Golf Ridge Ct Unit 102
- 12101 Green Ledge Ct Unit 33
- 12009 Golf Ridge Ct Unit 101
- 3814 Parkland Dr
- 3902 Golf Tee Ct Unit 302
- 3805 Green Ridge Ct Unit 201
- 3805 Ridge Knoll Ct Unit 105B
- 11800 Valley Rd
- 12342 Washington Brice Rd
- 11632 Pine Tree Dr
- 11635 Pine Tree Dr
